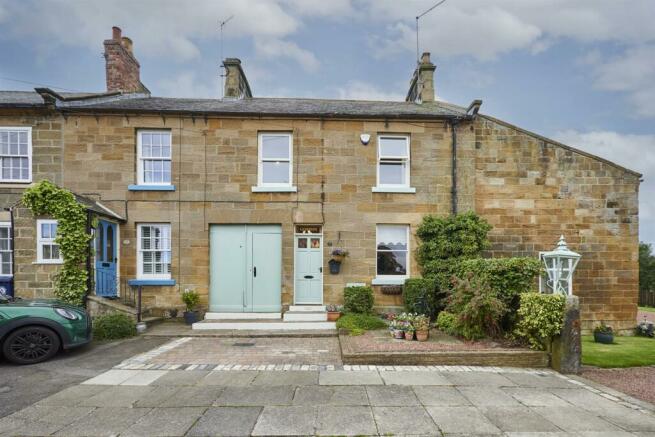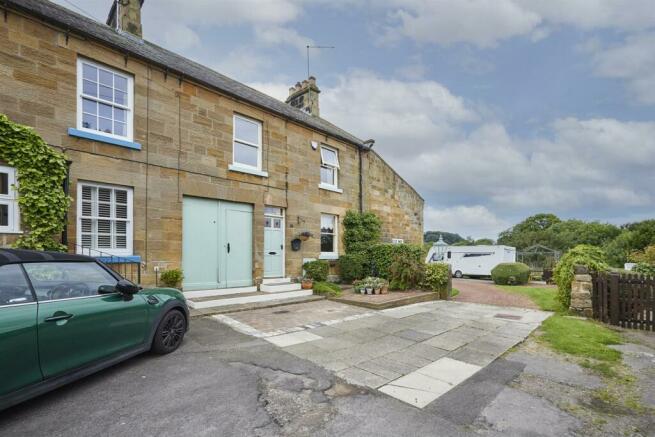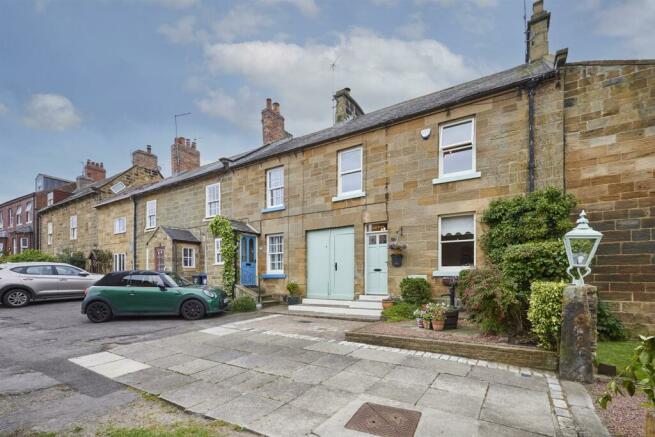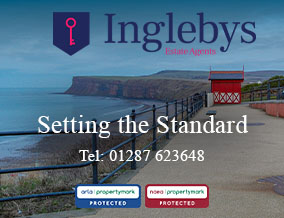
South Terrace, Skelton-In-Cleveland, Saltburn-By-The-Sea

- PROPERTY TYPE
Terraced
- BEDROOMS
5
- SIZE
Ask agent
- TENUREDescribes how you own a property. There are different types of tenure - freehold, leasehold, and commonhold.Read more about tenure in our glossary page.
Freehold
Key features
- Stunning and Spacious 4/5 Bedroom Property
- Gorgeous Views of Countryside
- High Standard Internal Specification
- Spacious Lounge
- Fitted Kitchen
- Principal Bedroom with Ensuite
- South Facing Rear Garden
- Option to Lease Stable Block and Tack Room, and Separate Paddock by Negotiation
- Rare Opportunity
- A Truly Stunning Home
Description
Viewing is essential as the property also offers the potential by separate leases the addition of a stable block and tack room with around 3 ½ acres of land, most of which is suitable for grazing. We have been verbally informed that the owner of this area is prepared to negotiate a new lease.
The property boasts the following brief layout: Entrance Vestibule, Hallway, large Lounge, Sitting Room which is open plan to a Dining Room and also open plan to stunning Kitchen/Breakfast Room, Cloaks/WC. A further Reception Room could also be used as a fifth Bedroom. First Floor: Four Bedrooms (the Master
housing an En-Suite Bathroom) and Shower Room. Externally, a good sized South facing rear Garden would prove ideal for sun worshippers with a delightful open aspect.
Tenure: Freehold
Council Tax: Redcar & Cleveland C
EPC Rating: D
Lease potential for stable block and tack room, and a separate 3.5 acre (approx) paddock/ grazing land.
Entrance Part glazed door to Entrance Vestibule, glazed door to Entrance Hall with radiator.
Lounge 23` x 13`10` (7.01m x 4.21m) a stunning Lounge with spectacular views to woodland, three uPVC sealed unit double glazed windows and single door to side, two radiators, stunning fire place incorporating steel gas living flame fire.
Dining Room 12`1` x 11`8` (3.68m x 3.55m) open plan to Sitting Room, feature beams to ceiling, radiator, recessed storage and access to Cloaks/WC and boiler, laundry area with plumbing for automatic washer and wall mounted Baxi boiler.
Sitting Room 13`7` x 9` (4.14m x 2.74m) uPVC sealed unit double glazed window and French doors to Garden, part glazed roof, two radiators, open plan to Kitchen and Dining Room.
Kitchen/Breakfast Room 13`2` x 12`8` (4.01m x 3.86m) comprising a stunning range of base and wall units with quartz work surfaces, centre island incorporating breakfast bar, sink unit, integrated electric hob with double oven and extractor, integrated dishwasher, integrated larder fridge, two uPVC sealed unit double glazed windows, spot lamps, beams to ceiling, laminate flooring, radiator, open plan to Sitting Room and Diner.
Bedroom/Additional Reception Room 12` x 12` (3.65m x 3.65m) single glazed sash windows, laminate flooring, radiator.
Cloaks/WC Low flush WC with basin mounted in vanity unit, uPVC sealed unit double glazed window, heated towel rail.
First Floor Split level Landing with uPVC sealed unit double glazed window to half Landing.
Bedroom 1 17`2` x 14` (5.23m x 4.26m) a stunning room, two uPVC sealed unit double glazed windows with fabulous views to woodland, full range of built in wardrobes and dressing table, two radiators, access to En-Suite Bathroom.
En-Suite 10` x 5`6` (3.04m x 1.67m) delightful white suite comprising spa bath, basin mounted in vanity unit, low flush WC, heated towel rail, complementary tiling and laminate panelling, recessed spot lamps, uPVC sealed unit double glazed window with open views.
Bedroom 2 13` reducing to 12` x 12`2` (3.96m reducing to 3.65m x 3.70m) sealed unit double glazed window with delightful views over woodland, radiator.
Bedroom 3 12`2` x 11` (3.70m x 3.35m) sealed unit double glazed window with stunning woodland views, radiator.
Bedroom 4 9` x 8`7` (2.74m x 2.61m) uPVC sealed unit double glazed window with glorious open views, radiator, range of built in wardrobes.
Shower Room 11`9` x 7`6` (3.58m x 2.28m) inclusive of storage, large glazed shower cubicle, pedestal basin, low flush WC, uPVC sealed unit double glazed window with superb oven views, radiator, loft hatch.
Externally Large South facing rear Garden with split level paved patio, established lawns and borders, private aspect, two brick storage sheds and access alleyway to side.
Leasehold
We have been verbally informed that the owner of this area is prepared to negotiate a new lease.
Separate Lease Stable Block Stone built with stabling for three horses and surround landing plus tack room.
Further separate lease for: 3 ½ acres of land, the large proportion of which is suitable for grazing.
Disclaimer - Please note that all measurements contained in these particulars are for guidance purposes only and should not be relied upon for ordering carpets, furniture, etc. Anyone requiring more accurate measurements may do so by arrangement with our office.
Our description of any appliances and / or services (including any central heating system, alarm systems, etc.) should not be taken as any guarantee that these are in working order. The buyer is therefore advised to obtain verification from their solicitor, surveyor or other qualified persons to check the appliances / services before entering into any commitment.
The tenure details and information supplied within the marketing descriptions above are supplied to us by the vendors. This information should not be relied upon for legal purposes and should be verified by a competent / qualified person prior to entering into any commitment.
Brochures
South Terrace, Skelton-In-Cleveland, Saltburn-By-TBrochure- COUNCIL TAXA payment made to your local authority in order to pay for local services like schools, libraries, and refuse collection. The amount you pay depends on the value of the property.Read more about council Tax in our glossary page.
- Band: C
- PARKINGDetails of how and where vehicles can be parked, and any associated costs.Read more about parking in our glossary page.
- Ask agent
- GARDENA property has access to an outdoor space, which could be private or shared.
- Yes
- ACCESSIBILITYHow a property has been adapted to meet the needs of vulnerable or disabled individuals.Read more about accessibility in our glossary page.
- Ask agent
South Terrace, Skelton-In-Cleveland, Saltburn-By-The-Sea
NEAREST STATIONS
Distances are straight line measurements from the centre of the postcode- Saltburn Station1.7 miles
- Marske Station2.2 miles
- Longbeck Station2.6 miles
About the agent
Inglebys Estate Agents offer a range of sales, rental and mortgage services in Saltburn, East Cleveland and beyond.
If you're looking to sell or let your property you will always benefit from an Estate Agent that has extensive local knowledge and is up to date within the areas which you want to buy, sell or let.
Established in 1994 Inglebys are a family run business based in the seaside town of Saltburn, we have experienced steady growth and a growing reputation over the years. Si
Industry affiliations



Notes
Staying secure when looking for property
Ensure you're up to date with our latest advice on how to avoid fraud or scams when looking for property online.
Visit our security centre to find out moreDisclaimer - Property reference 33162389. The information displayed about this property comprises a property advertisement. Rightmove.co.uk makes no warranty as to the accuracy or completeness of the advertisement or any linked or associated information, and Rightmove has no control over the content. This property advertisement does not constitute property particulars. The information is provided and maintained by Inglebys Estate Agents, Saltburn-By-The-Sea. Please contact the selling agent or developer directly to obtain any information which may be available under the terms of The Energy Performance of Buildings (Certificates and Inspections) (England and Wales) Regulations 2007 or the Home Report if in relation to a residential property in Scotland.
*This is the average speed from the provider with the fastest broadband package available at this postcode. The average speed displayed is based on the download speeds of at least 50% of customers at peak time (8pm to 10pm). Fibre/cable services at the postcode are subject to availability and may differ between properties within a postcode. Speeds can be affected by a range of technical and environmental factors. The speed at the property may be lower than that listed above. You can check the estimated speed and confirm availability to a property prior to purchasing on the broadband provider's website. Providers may increase charges. The information is provided and maintained by Decision Technologies Limited. **This is indicative only and based on a 2-person household with multiple devices and simultaneous usage. Broadband performance is affected by multiple factors including number of occupants and devices, simultaneous usage, router range etc. For more information speak to your broadband provider.
Map data ©OpenStreetMap contributors.




