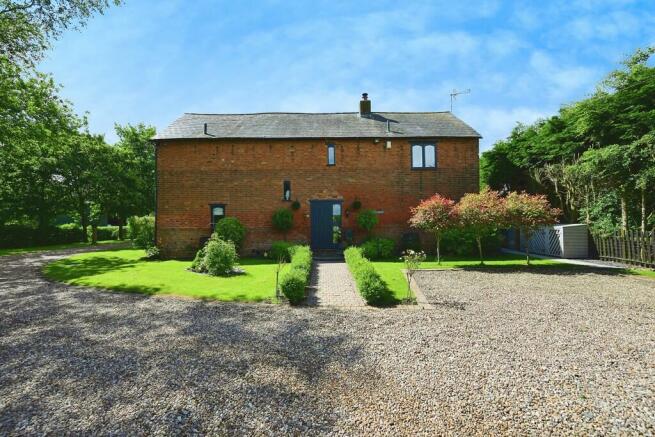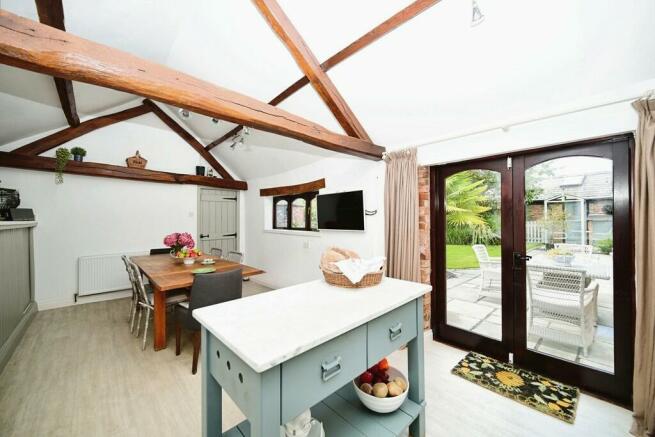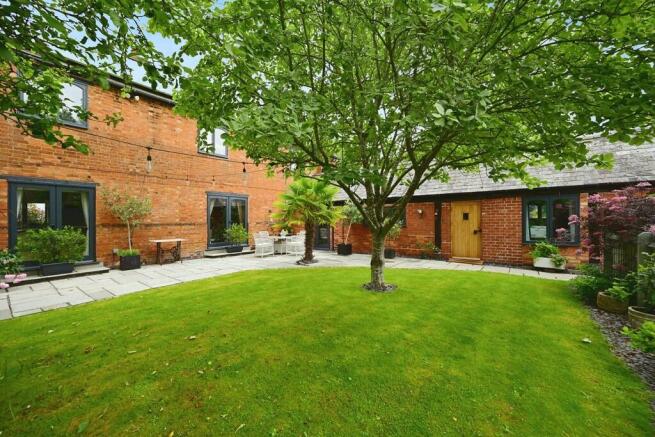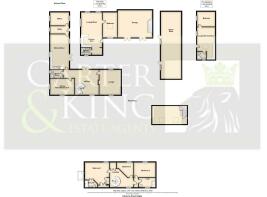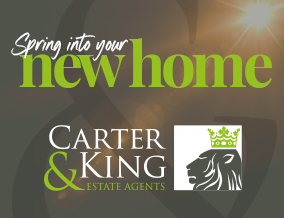
Lilbourne Road, Clifton Upon Dunsmore, Rugby

- PROPERTY TYPE
Barn Conversion
- BEDROOMS
6
- BATHROOMS
5
- SIZE
4,038 sq ft
375 sq m
- TENUREDescribes how you own a property. There are different types of tenure - freehold, leasehold, and commonhold.Read more about tenure in our glossary page.
Freehold
Key features
- Beautiful Barn Conversion Set On Approximately 0.4 Acre
- Six Bedrooms to Include 2 x One Bedroom Cottages/Annex
- Impressive Entrance Hallway With Striking Spiral Staircase
- Stunning Open-Plan Kitchen/Diner Featuring Vaulted Ceilings And Elegant Everhot Stove
- Beautifully Exposed Brickwork And Timber Beams Throughout The Property
- Spacious Lounge With Charming Brick Fireplace and a Clearview Multifuel Stove
- Luxurious Master Bedroom with Balcony and Modern En-Suite Bathroom
- Double Garage with Mezzanine Storage, Equestrian Style Barn/Wood Store
- Landscaped Gardens with Gated Secure Access, Sweeping Driveway and Parking for at Least 8 Vehicles
- Close To Clifton Upon Dunsmore Village and Open Countryside with Excellent Links to London
Description
The main barn exudes an irresistible charm, with exposed brickwork, timber beams, and a welcoming ambiance that adds character to every corner. Upon entering, a generous hallway beckons, adorned with a striking spiral staircase that leads to the first floor.
Within, the family lounge provides a cozy haven, complete with a feature brick fireplace and a comforting log burning stove, perfect for evenings spent curled up with a good book or gathered with loved ones. The open-plan living kitchen/diner serves as the heart of the home, boasting vaulted ceilings, exposed beams, and a classic-style kitchen with a central freestanding island, and an inviting Everhot heat storage stove. This space is not only functional but also encourages lively gatherings and culinary adventures.
The ground floor also hosts a separate utility, a versatile dining room/bedroom, a modern refitted shower room, and a convenient home office, offering practicality without compromising on style. Ascending the spiral staircase, a generous landing unveils three bedrooms, including a master retreat with bespoke built-in storage, a balcony overlooking manicured gardens, and a modern en-suite bathroom, creating a serene sanctuary for relaxation. The modern family bathroom, accessed through a charming 'secret bookcase door,' adds a whimsical touch to the property.
Externally, gated secure access leads to a sweeping, graveled driveway providing ample parking for at least 8 vehicles. There is also a double garage with mezzanine storage area, and spacious equestrian style barn/woodstore.
In addition to its many charming features, The Old Granary Barn is equipped with solar panels offering an environmentally friendly solution for additional energy and income generation. This modern addition not only reduces the property's car bon footprint but also provides cost savings on energy bills and income on the Renewable Heat Incentive/Feed In Tariff, enhancing the overall sustainability of the home.
The Old Granary Barn offers additional living spaces in the form of two self contained guest suites. The Dairy and The Saddlery boast additional living accommodation, providing a private retreat for family/guests or an opportunity for holiday lets.
Wrapped in landscaped gardens, The Old Granary Barn epitomizes countryside living within easy reach of urban conveniences. Close to the sought-after village of Clifton Upon Dunsmore and surrounded by open countryside, this property offers a harmonious blend of rustic charm and modern comfort, making it an ideal family home, holiday retreat, or multi-generational living space.
The village of Clifton Upon Dunsmore is very well served by a wide range of local shops and amenities, excellent schooling, and great transport links to include regular bus routes, easy access to the region's central motorway networks (M1/M6 and M45) and is just a short drive from rugby train station which operates mainline services to London Euston in just 47 minutes.
Room Dimensions:
The Old Granary
Lounge 4.73m x 4.23m
Dining Room/Bedroom Four 3.13m x 4.75m
Kitchen/Diner 6.91m x 3.71m
Utility 1.50m x 3.71m
Office 2.63m x 3.72m
Bedroom One 4.95m x 4.82m
Bedroom Two 3.04m x 4.20m
Bedroom Three 2.95m x 3.34m
The Dairy ( Outbuilding One )
Lounge 3.63m x 4.21m
Kitchen Area L:2.60m x 3.59m
Bedroom 2.87m x 4.95m
The Saddlery ( Outbuilding Two )
Lounge/Kitchen/Diner 6.35m x 3.53m
Bedroom 3.54m x 2.87m
Garage 5.37m x 6.82m
Upper Floor 3.55m x 6.82m
Wood Store 13.16m x 3.93m
- COUNCIL TAXA payment made to your local authority in order to pay for local services like schools, libraries, and refuse collection. The amount you pay depends on the value of the property.Read more about council Tax in our glossary page.
- Band: E
- PARKINGDetails of how and where vehicles can be parked, and any associated costs.Read more about parking in our glossary page.
- Garage,Off street
- GARDENA property has access to an outdoor space, which could be private or shared.
- Yes
- ACCESSIBILITYHow a property has been adapted to meet the needs of vulnerable or disabled individuals.Read more about accessibility in our glossary page.
- Ask agent
Energy performance certificate - ask agent
Lilbourne Road, Clifton Upon Dunsmore, Rugby
NEAREST STATIONS
Distances are straight line measurements from the centre of the postcode- Rugby Station1.6 miles
About the agent
Carter & King Estate Agents are an independent estate agency established in 2014, who have developed a reputation for first class marketing, sales negotiation, and achieving the very best price for properties.
Our commitment to continued investment in our service offering, staff development, and marketing techniques, have earned us market leading status, and this is something we endeavour to continue to improve upon moving forwards, allowing you a
Industry affiliations

Notes
Staying secure when looking for property
Ensure you're up to date with our latest advice on how to avoid fraud or scams when looking for property online.
Visit our security centre to find out moreDisclaimer - Property reference 101386006609. The information displayed about this property comprises a property advertisement. Rightmove.co.uk makes no warranty as to the accuracy or completeness of the advertisement or any linked or associated information, and Rightmove has no control over the content. This property advertisement does not constitute property particulars. The information is provided and maintained by Carter and King Estate Agents, Rugby. Please contact the selling agent or developer directly to obtain any information which may be available under the terms of The Energy Performance of Buildings (Certificates and Inspections) (England and Wales) Regulations 2007 or the Home Report if in relation to a residential property in Scotland.
*This is the average speed from the provider with the fastest broadband package available at this postcode. The average speed displayed is based on the download speeds of at least 50% of customers at peak time (8pm to 10pm). Fibre/cable services at the postcode are subject to availability and may differ between properties within a postcode. Speeds can be affected by a range of technical and environmental factors. The speed at the property may be lower than that listed above. You can check the estimated speed and confirm availability to a property prior to purchasing on the broadband provider's website. Providers may increase charges. The information is provided and maintained by Decision Technologies Limited. **This is indicative only and based on a 2-person household with multiple devices and simultaneous usage. Broadband performance is affected by multiple factors including number of occupants and devices, simultaneous usage, router range etc. For more information speak to your broadband provider.
Map data ©OpenStreetMap contributors.
