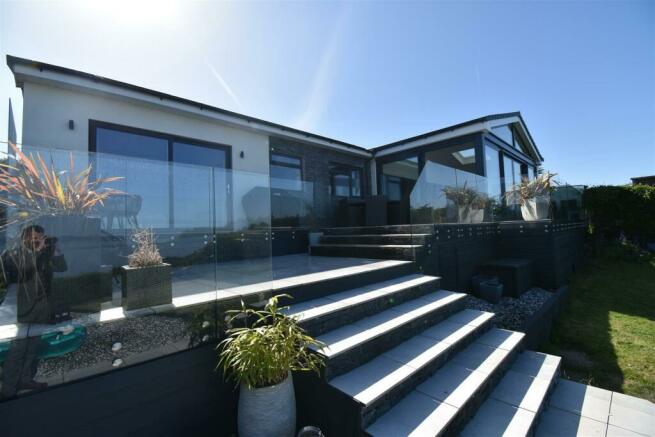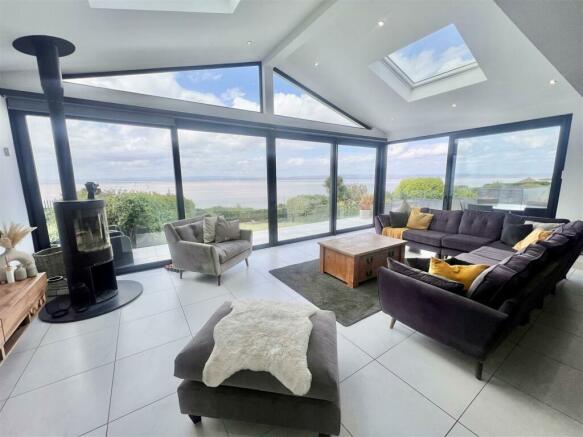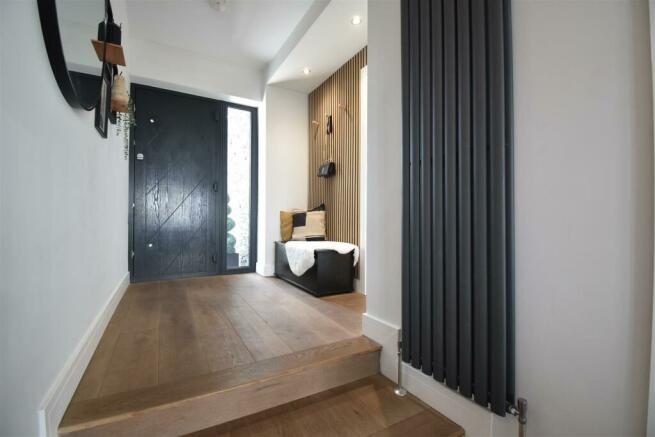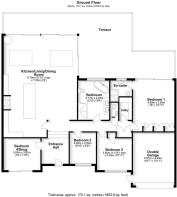
Waterside Park, Portishead

- PROPERTY TYPE
Detached Bungalow
- BEDROOMS
4
- BATHROOMS
2
- SIZE
1,454 sq ft
135 sq m
- TENUREDescribes how you own a property. There are different types of tenure - freehold, leasehold, and commonhold.Read more about tenure in our glossary page.
Freehold
Key features
- Far Reaching Estuary Views
- High End Finish Throughout
- Four Double Bedrooms
- Double Garage & Driveway
- Uninterrupted Estuary & Welsh Hill Views
- Stunning Open-Plan Kitchen/Living/Dining Room
- Generous Rear Gardens
- 1852 SQ. FT Of Accommodation
Description
As you step inside, you are greeted by a spacious open-plan kitchen living diner, perfect for entertaining guests or enjoying quality time with your family. With four bedrooms, there is plenty of space for a growing family or for those who love to have a home office or guest room.
Built in 1970, this charming bungalow offers 1,453 sq. ft of living space, providing ample room for all your needs. The large garden not only offers a great outdoor space for relaxation and recreation but also provides stunning views of the Severn Estuary.
Whether you are looking for a peaceful retreat or a place to create lasting memories with your loved ones, this four-bedroom bungalow in Waterside Park is the perfect place to call home. Don't miss out on the opportunity to own a piece of paradise with this beautiful property.
Accommodation Comprising; -
Entrance Hall - A stylish and open entrance hall with access to all accommodation and a number of storage cupboards. Two steps lead you through a large opening into the impressive kitchen living diner.
Snug/Bedroom Four - A great-sized double bedroom currently utilised as a snug/office. Glazed sliding doors overlook and lead onto the front terrace.
Kitchen/Living/Dining Room - A truly exquisite room! extensively renovated by the current owners this awe inspiring room truly is the heart of the home. Whether its the quartz topped island with seating for six, the two sets of sliding doors opening seamlessly onto the terrace or the truly outstanding views! it is hard not to be impressed by this room. carefully planned the open plan space has very defined zones, with a modern yet traditional kitchen, dining space and beautiful lounge with floor to ceiling glass to make the very best of the views on offer. The Kitchen itself has a range of modern shaker kitchen units with quartz stone worktops over, a large island with seating for six, great worktop space and storage. An inset range style oven with built in extractor hood adds to the opulence. a spacious dining area offering ample space for large family dining table retaining a great connection to the kitchen and still making the very best of the Estuary view. The living space boasts two sets of sliding glazed doors and double height glazing, all overlooking the views of the garden, terrace and Estuary. Two skylights further flood the space with light, whilst a wood burner and high end ceramic tiles add to the perfect finish!
Hallway - A sweeping hallway with oak flooring leading to the principle bedroom, passing the family bathroom, guest WC, utility room, storage cupboard and both bedrooms two and three. All with oak doors.
Principle Bedroom - An oasis of calm! not out of place in a boutique hotel the principle bedroom has been tastefully decorated throughout. benefitting from floor to ceiling shaker wardrobes, En-suite and private terrace accessed via large sliding doors and a vanity dressing area.
En-Suite Shower Room - The high end finish continues into the principle en-suite, with concrete effect tiles and gold finishes throughout, also with a great estuary view.
Bedroom Two - A great double bedroom with a window to the front aspect overlooking your private front terrace and built in double wardrobe.
Bedroom Three - A spacious room with a window overlooking the private front terrace.
Family Bathroom - An incredible family bathroom finished with a four piece suite comprising; freestanding bath from which you can enjoy the views on offer, walk-in double shower, wall mounted WC and vanity style 'his and hers' sink with storage under and finished with a Quartz worktop. All finished with herringbone ceramic tiles.
Outside - Thoughtfully planned out and designed by the present owners, there are split level terraces from which to enjoy the far reaching expansive views of the garden and estuary. The split level adds interest and privacy, giving the principle bedroom its own terrace area, all with glass balustrading. Further to the terraces is a large lawn with mature boarders and gate giving access to the coastal path, ideal for dog walking or exploring the local area. To the front of the property is sunken private terrace that enjoys the early morning sun. A grass terrace and crisp render walls add to the overall finish of the property.
Garage & Driveway - A double garage with up and over door, side courtesy door, light and electric. There is driveway parking for to in front of of the garage and parking for at least another three on the top driveway.
Brochures
Waterside Park, Portishead- COUNCIL TAXA payment made to your local authority in order to pay for local services like schools, libraries, and refuse collection. The amount you pay depends on the value of the property.Read more about council Tax in our glossary page.
- Ask agent
- PARKINGDetails of how and where vehicles can be parked, and any associated costs.Read more about parking in our glossary page.
- Yes
- GARDENA property has access to an outdoor space, which could be private or shared.
- Yes
- ACCESSIBILITYHow a property has been adapted to meet the needs of vulnerable or disabled individuals.Read more about accessibility in our glossary page.
- Ask agent
Waterside Park, Portishead
NEAREST STATIONS
Distances are straight line measurements from the centre of the postcode- Nailsea & Backwell Station4.7 miles
- Avonmouth Station5.1 miles
- St. Andrews Road Station5.6 miles
About the agent
Welcome to Goodman & Lilley- Portishead
You want to sell your home for the best possible price, as quickly as possible and as smoothly as possible.
As winners of The Negotiator Awards 'South West Agency of the Year 2016', it cements our position as a trusted and professional agent within the North Somerset and Bristol market. We couldn't be prouder to continually innovate, inspire and re-build a positive attitude toward
Industry affiliations

Notes
Staying secure when looking for property
Ensure you're up to date with our latest advice on how to avoid fraud or scams when looking for property online.
Visit our security centre to find out moreDisclaimer - Property reference 33161862. The information displayed about this property comprises a property advertisement. Rightmove.co.uk makes no warranty as to the accuracy or completeness of the advertisement or any linked or associated information, and Rightmove has no control over the content. This property advertisement does not constitute property particulars. The information is provided and maintained by Goodman & Lilley, Portishead. Please contact the selling agent or developer directly to obtain any information which may be available under the terms of The Energy Performance of Buildings (Certificates and Inspections) (England and Wales) Regulations 2007 or the Home Report if in relation to a residential property in Scotland.
*This is the average speed from the provider with the fastest broadband package available at this postcode. The average speed displayed is based on the download speeds of at least 50% of customers at peak time (8pm to 10pm). Fibre/cable services at the postcode are subject to availability and may differ between properties within a postcode. Speeds can be affected by a range of technical and environmental factors. The speed at the property may be lower than that listed above. You can check the estimated speed and confirm availability to a property prior to purchasing on the broadband provider's website. Providers may increase charges. The information is provided and maintained by Decision Technologies Limited. **This is indicative only and based on a 2-person household with multiple devices and simultaneous usage. Broadband performance is affected by multiple factors including number of occupants and devices, simultaneous usage, router range etc. For more information speak to your broadband provider.
Map data ©OpenStreetMap contributors.





