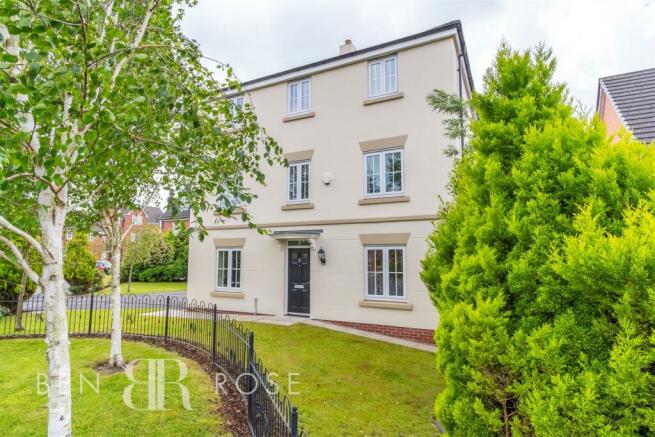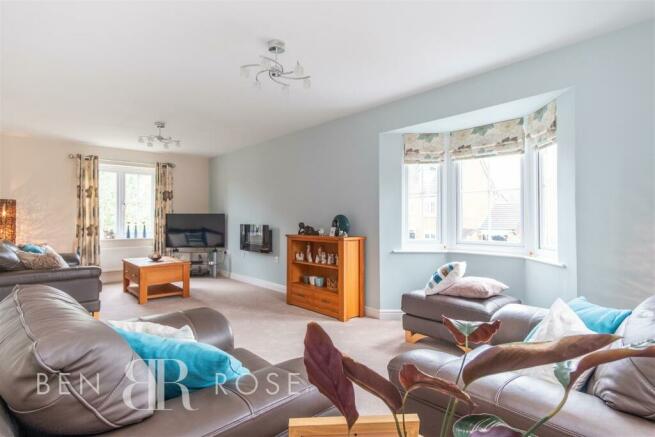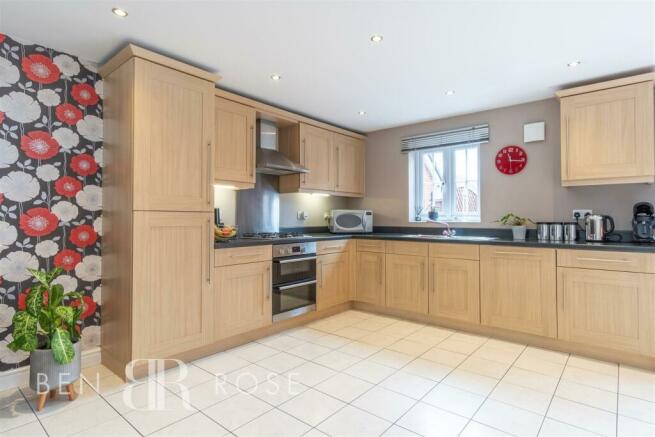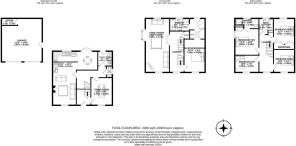
Hampshire Avenue, Buckshaw Village

- PROPERTY TYPE
Detached
- BEDROOMS
5
- BATHROOMS
3
- SIZE
2,315 sq ft
215 sq m
- TENUREDescribes how you own a property. There are different types of tenure - freehold, leasehold, and commonhold.Read more about tenure in our glossary page.
Freehold
Key features
- Five Bedroom
- Detached Family Home
- Three Storey
- Large South Facing Garden
- Close To Amenities
- Must Be Viewed
- EPC Rating C
- Approx 2258 SQ FT
Description
As you enter the ground floor, you are welcomed by a spacious entrance hall. To the right, the dining room boasts ample space for a large family dining table and offers dual access to the hall. To the left and rear of the home lies the generous 'L' shaped lounge/kitchen/dining room. This expansive area includes ample room for a large sofa set and furnishings, an additional dining table, and access to the rear garden via a set of patio doors. The kitchen hosts an abundance of wall and base units, integrated appliances such as a dishwasher, hob, oven, and fridge freezer, and space for freestanding appliances. Off the hall is a convenient utility room housing the washer and dryer and a WC, with additional access to the garden from the utility.
Moving to the first floor, you will find a large family room with dual aspect windows including a feature bay and French door access, spanning the length of the home. The master bedroom is also located on this floor opening to a dressing area with fitted wardrobes in turn leading to the four-piece ensuite with a bath and standalone shower.
The second floor accommodates four double bedrooms, one of which is currently being used as a home office. Bedroom two benefits from built in wardrobes and a three-piece ensuite/shower room, while bedroom three also has built in wardrobes. Completing this floor is the three-piece family bathroom with a bath and an additional storage cupboard off the landing.
To the rear, there is a large south-facing garden that is fully enclosed and has been landscaped with ease of maintenance in mind but also offering a fantastic space for outdoor entertaining and for children to play. There is a large lawn, decked patio area, decked barbecue area, raised borders and is lined with tall fencing for privacy and not directly overlooked. From here, you can access the double garage, which includes a sound proofed room ideal for instrumental use. The front of the property offers a large driveway with space for four to five cars off-road and an easy-to-maintain lawn to the front and side. The property is set back from the road, nestled behind mature shrubs and trees.
Additional features include a partially boarded loft for storage, an electric car charging port, and recent re-rendering of the top half of the house with a ten-year guarantee.
This stunning property combines spacious, modern living with excellent amenities and travel links, making it a perfect home for any family.
Brochures
Brochure- COUNCIL TAXA payment made to your local authority in order to pay for local services like schools, libraries, and refuse collection. The amount you pay depends on the value of the property.Read more about council Tax in our glossary page.
- Band: F
- PARKINGDetails of how and where vehicles can be parked, and any associated costs.Read more about parking in our glossary page.
- Yes
- GARDENA property has access to an outdoor space, which could be private or shared.
- Yes
- ACCESSIBILITYHow a property has been adapted to meet the needs of vulnerable or disabled individuals.Read more about accessibility in our glossary page.
- Ask agent
Hampshire Avenue, Buckshaw Village
NEAREST STATIONS
Distances are straight line measurements from the centre of the postcode- Buckshaw Parkway0.7 miles
- Euxton Balshaw Lane Station1.2 miles
- Leyland Station1.8 miles
About the agent
We are a forward thinking family run estate agents with a modern approach to selling your property. We have quickly established ourselves as the up and coming agent offering the best value for money service. We pride ourselves on our impeccable personalised service combined with professional expertise, an in-depth knowledge of the local property market and our passion for property.
Notes
Staying secure when looking for property
Ensure you're up to date with our latest advice on how to avoid fraud or scams when looking for property online.
Visit our security centre to find out moreDisclaimer - Property reference 33161762. The information displayed about this property comprises a property advertisement. Rightmove.co.uk makes no warranty as to the accuracy or completeness of the advertisement or any linked or associated information, and Rightmove has no control over the content. This property advertisement does not constitute property particulars. The information is provided and maintained by Ben Rose, Chorley. Please contact the selling agent or developer directly to obtain any information which may be available under the terms of The Energy Performance of Buildings (Certificates and Inspections) (England and Wales) Regulations 2007 or the Home Report if in relation to a residential property in Scotland.
*This is the average speed from the provider with the fastest broadband package available at this postcode. The average speed displayed is based on the download speeds of at least 50% of customers at peak time (8pm to 10pm). Fibre/cable services at the postcode are subject to availability and may differ between properties within a postcode. Speeds can be affected by a range of technical and environmental factors. The speed at the property may be lower than that listed above. You can check the estimated speed and confirm availability to a property prior to purchasing on the broadband provider's website. Providers may increase charges. The information is provided and maintained by Decision Technologies Limited. **This is indicative only and based on a 2-person household with multiple devices and simultaneous usage. Broadband performance is affected by multiple factors including number of occupants and devices, simultaneous usage, router range etc. For more information speak to your broadband provider.
Map data ©OpenStreetMap contributors.





