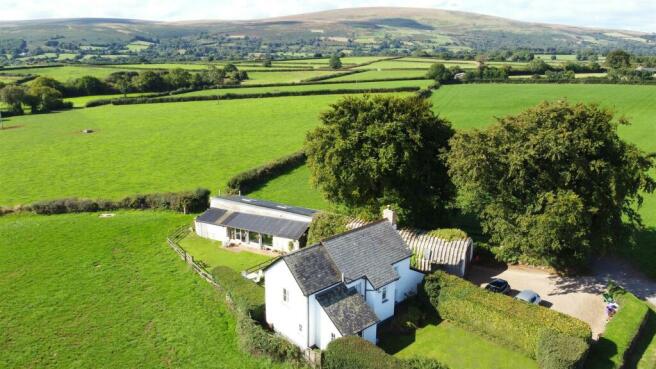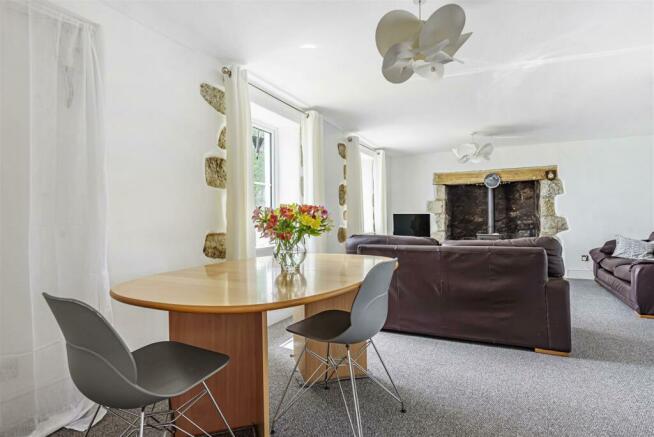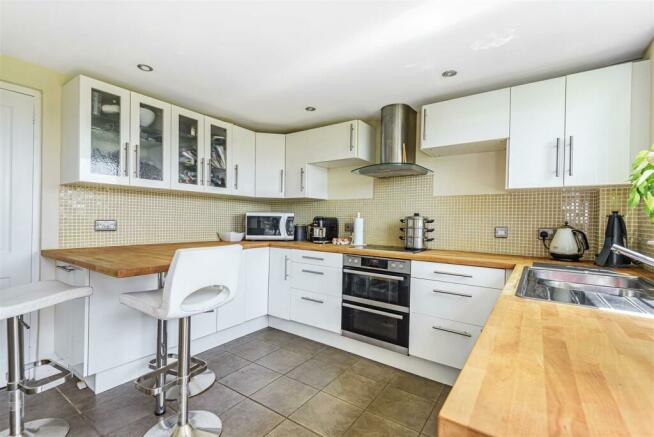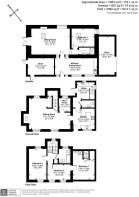
South Tawton, Okehampton

- PROPERTY TYPE
Detached
- BEDROOMS
4
- BATHROOMS
3
- SIZE
2,090 sq ft
194 sq m
- TENUREDescribes how you own a property. There are different types of tenure - freehold, leasehold, and commonhold.Read more about tenure in our glossary page.
Freehold
Key features
- 3 Bedrooms And 2 Bathrooms
- Separate One Bedroom Annexe
- No Chain
- Attractive Front and Rear Gardens
- Parking and Outbuildings
- Dartmoor National Park
- Stunning VIews
- EPC Band D
- Council Tax Band C
- Freehold
Description
Situation - The property is situated between the villages of Whiddon Down and South Zeal, within the northern boundaries of the Dartmoor National Park. The property has stunning Dartmoor views to the rear and no immediate neighbours. South Zeal offers a recreational ground with children's playground, sports field, skate park, tennis court, snooker club and modern pavilion available for hire. The Oxenham Arms (a historic public house and small hotel), a further country pub The Kings Arms and an excellent primary school. There are regular bus services to and from Exeter and access can easily be gained to the A30 dual carriageway at nearby Whiddon Down. The former market town of Okehampton is some 5 miles distant and offers an excellent range of amenities including 3 supermarkets, nationally and locally owned shops, hospital and a leisure centre in the attractive setting of Simmons Park. There is schooling from infant to A-level standard and various sports and leisure facilities including thriving rugby and football clubs, as well as tennis, squash and bowls. The Dartmoor National Park is easily accessible from the property and offers hundreds of square miles of superb unspoilt scenery with many opportunities for riding, walking and outdoor pursuits.
Description - Hare Path Cottage is an attractive stone built family residence, dating to C1905 and occupies a prominent elevated position set back from the road, set in grounds of 1/4 of an acre. From the rear there are superb panoramic views over adjoining countryside to the hills of Dartmoor. The property is offered in excellent order throughout, being double glazed and oil fired centrally heated. The main house offers a utility room and cloakroom, a modern fitted kitchen and sitting/dining room, together with a small study off. On the first floor are three bedrooms, with newly fitted en suite and family bathroom. Converted from the former threshing barn in 2015 is a delightful and spacious one bedroom barn conversion currently used as ancillary accommodation or potential income with airbnb. The barn offers a spacious kitchen with glazed doors overlooking the garden and countryside, a large sitting room with French doors to its own decked seating area, a double bedroom and shower room. This has a wet underfloor heating supplied via a boiler and there are 16 solar panels on the roof which provide an income. Lawned gardens lie to both the front and rear and there is an ample parking and turning area and substantial former nissen hut suitable for a variety of different uses.
Main House - Front entrance door to Utility Room: worktop with plumbing and space for washing machine and tumble drier, inset sink unit, cupboards and space for 'American' style fridge freezer. Dual aspect windows, tiled floor, access to loft space, stairs to first floor Bedroom 1 (which also interconnects with the rest of the upstairs accommodation if required). Inner Lobby: space for coats etc, doors to Cloakroom: Wc , vanity wash basin, tiled floor, window to side. Kitchen: range of timber base cupboards and drawers with solid work surfaces over. Matching wall cupboards and breakfast bar, integral electric oven with induction hob above and extractor hood. sink and drainer, window to rear with views, door to rear. Sitting/Dining Room: two windows to rear with delightful views, further window to front. Feature granite fireplace with inset wood burning stove, under stairs cupboard. Stairs to first floor. Study: window to front. First Floor Landing: window to front, access to boarded loft space, Velux windows and loft ladder. Airing cupboard with hot water cylinder. Doors to Bedroom 2: dual aspect windows, stripped wood floors, tv connection. Bedroom 1: dual aspect windows with attractive views. stripped wood floor, fitted wardrobe, tv connection and top cupboards. En Suite: newly fitted shower cubicle with electric shower, vanity wash basin, a staircase from this room also leads back down to the utility room. Bedroom 3: two windows to rear with Dartmoor views, carpeted floor, tv connection. Bathroom: newly fitted whit suite comprising bath with shower attachment, Wc, vanity wash basin, towel radiator, window to front.
Converted Barn Annexe - Via glazed door to Entrance Lobby: Slate floor, door to barn and sitting room, step up to Kitchen/Breakfast Room: Range of contemporary base cupboards and drawers with worktop over and inset sink. induction hob, microwave and oven. space for fridge. Sliding double glazed door to garden offering lovely views, space for table. Sitting Room: A spacious room with window to rear overlooking fields. door to side decking. Oak floor, exposed timbers, roof light. Inner Lobby: Doors to Bedroom 1: Oak floor, roof light, window to side and tv connection. Shower Room: Fully tiled with walk in shower, Wc, heated towel rail. Outside there is an adjoining Store, which could very easily be converted to a further bedroom or reception room for the annexe (subject to any necessary consents).
Outside - Immediately to the front of the house is a brick paved parking and turning area for numerous vehicles. NISSEN HUT 53'11" x 17'10" : a large multi purpose building with light and power connected (we believe this building is likely to contain asbestos, purchasers to make their own enquiries if necessary). The front garden is accessed via a path from the drive leading to the front door. Being laid to lawn with beech hedging and shrub borders. The main garden lies to the rear and adjoins open fields offering superb views. Laid to lawn with mature shrubs trees and hedges. The lower garden has been used in the past to house a small pony and benefits from an adjacent stable. A small paved area lies in front of the annexe and on the side of the annexe is an enclosed timber decked garden with external power and light and views to Cosdon Beacon. LEAN-TO: housing the solar panel controls, electric boiler for the annexe and plumbing for a washing machine. Adjoining the house is a STORE: with light and housing the oil fired central heating boiler.
Services - Mains electricity, water and private drainage (installed 2015) Type, health and compliance with General Binding Rules is unknown. Purchasers to satisfy themselves with their own inspection.
Broadband: Standard likely up to 10mbps available. Mobile Coverage: EE, Vodafone, 3 and 02 likely to be available. 16 solar panels with feed in tariff.
Oil fired central to the house and underfloor electric heating to the barn.
Viewing - This delightful property is ideal for family living and having the added benefit of a superb annexe which is ideal for use by a relative, offering letting potential (subject to any necessary consents), family gatherings or utilising as a substantial studio space. Viewing is highly recommended by the agents Stags to fully appreciate the accommodation on offer and the unique position of this property with stunning views of Dartmoor. Please contact the office on to arrange a viewing appointment.
Directions - From our office in Okehampton proceed in an Easterly direction following the signs for South Zeal and Sticklepath. Continue through the village of Sticklepath passing Owlsfoot Garage on the right hand side. Proceed for approximately 1 mile where upon the property can be located on the right hand side.
Brochures
South Tawton, OkehamptonBrochure- COUNCIL TAXA payment made to your local authority in order to pay for local services like schools, libraries, and refuse collection. The amount you pay depends on the value of the property.Read more about council Tax in our glossary page.
- Band: C
- PARKINGDetails of how and where vehicles can be parked, and any associated costs.Read more about parking in our glossary page.
- Yes
- GARDENA property has access to an outdoor space, which could be private or shared.
- Yes
- ACCESSIBILITYHow a property has been adapted to meet the needs of vulnerable or disabled individuals.Read more about accessibility in our glossary page.
- Ask agent
South Tawton, Okehampton
NEAREST STATIONS
Distances are straight line measurements from the centre of the postcode- Okehampton Station5.1 miles
About the agent
Stags' Okehampton office is in the town centre, just off Market Street, near Waitrose and there is plenty of car parking in either Waitrose or the Co-op car parks. Situated on the northern edge of Dartmoor, Okehampton is an ancient North Devon town, whose centre is dominated by the ruins of a Norman castle, now owned by English Heritage and open to the public.
Stags has been a dynamic influence on the West Country property market for over 130 years and is acknowledged as the leading fir
Industry affiliations





Notes
Staying secure when looking for property
Ensure you're up to date with our latest advice on how to avoid fraud or scams when looking for property online.
Visit our security centre to find out moreDisclaimer - Property reference 33056478. The information displayed about this property comprises a property advertisement. Rightmove.co.uk makes no warranty as to the accuracy or completeness of the advertisement or any linked or associated information, and Rightmove has no control over the content. This property advertisement does not constitute property particulars. The information is provided and maintained by Stags, Okehampton. Please contact the selling agent or developer directly to obtain any information which may be available under the terms of The Energy Performance of Buildings (Certificates and Inspections) (England and Wales) Regulations 2007 or the Home Report if in relation to a residential property in Scotland.
*This is the average speed from the provider with the fastest broadband package available at this postcode. The average speed displayed is based on the download speeds of at least 50% of customers at peak time (8pm to 10pm). Fibre/cable services at the postcode are subject to availability and may differ between properties within a postcode. Speeds can be affected by a range of technical and environmental factors. The speed at the property may be lower than that listed above. You can check the estimated speed and confirm availability to a property prior to purchasing on the broadband provider's website. Providers may increase charges. The information is provided and maintained by Decision Technologies Limited. **This is indicative only and based on a 2-person household with multiple devices and simultaneous usage. Broadband performance is affected by multiple factors including number of occupants and devices, simultaneous usage, router range etc. For more information speak to your broadband provider.
Map data ©OpenStreetMap contributors.





