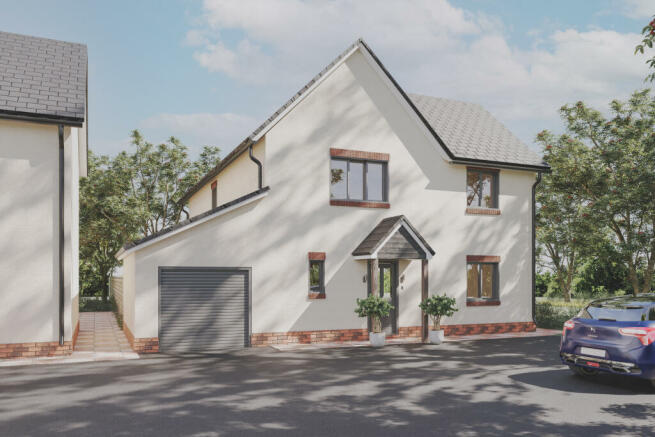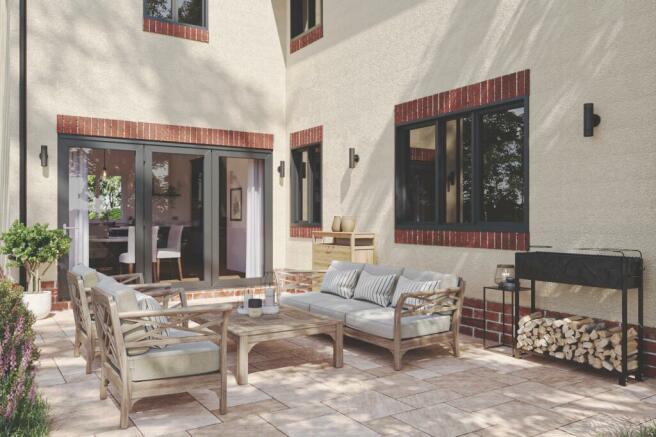
Silkmills Road, Roughmoor, Taunton

- PROPERTY TYPE
Detached
- BEDROOMS
4
- BATHROOMS
2
- SIZE
Ask agent
- TENUREDescribes how you own a property. There are different types of tenure - freehold, leasehold, and commonhold.Read more about tenure in our glossary page.
Freehold
Key features
- ANTICIPATED ENERGY RATING ‘A’
- SOLAR PANELS, BATTERY STORAGE & AIR SOURCE HEAT PUMP
- SUPERB LOCATION
- PRIVATE GARDEN
- ELEVATED SPECIFICATION
- SEPARATE STUDY
- CONVENIENT UTILITY ROOM
- 164 SQ M (1765 SQ FT) INCLUDING GARAGE
- GATED, BOUTIQUE DEVELOPMENT OF 2 HOMES ONLY
- ANTICIPATED COMPLETION LATE SUMMER 2024
Description
Inside, Melton House offers a fantastic living experience – featuring premium fixtures and fittings throughout, every element has been carefully curated for comfort and luxury. Designed with modern lifestyles in mind, Melton House includes a separate study, allowing you to create the ideal workspace or a quiet retreat and a utility room for added practicality and convenience.
At heart of the home lies a stunning open plan kitchen and dining area. Perfect for entertaining or family gatherings, the contemporary, shaker-style kitchen boasts top-of-the-line appliances and ample storage.
Plot 2, occupying 164 sq m (1765 sq ft) also includes a good-sized garage and a private, enclosed garden.
A sustainable approach to warmth and energy efficiency is being delivered using air source heat pump and an integrated solar system, which includes efficient PV panels on the roof and battery storage, projected to reduce dependency from the grid by 55%. This combined solar system will allow the owners to benefit from renewable energy even on cloudy days. Harnessing the latest sustainable energy solutions, underfloor heating on the ground floor and energy-conscious construction methods, an ‘A’ energy rating is anticipated, guaranteed to produce lower energy bills from the start.
Ground floor comprises of: entrance hall, WC, utility room, open plan kitchen/dining room with bi-folding doors to the garden, study and living room.
First floor comprises of: master bedroom and an en-suite bathroom with a shower, three further double bedrooms and a family bathroom with a shower over bath.
Mains electricity & water, private drainage via a package treatment plant, heating via air-source heat pump.
Anticipated completion: late summer 2024.
N.B. This is a working site and viewings are therefore by appointment only.
- Council tax band TBC
- Mobile availability - visit checker.ofcom.org.uk for specific details
- What3words: ///things.tiny.tiger
Living Room
4.51m x 4.26m
Kitchen / Dining Room
4.21m x 5.59m
Utility
2.13m x 1.88m
W.C.
2.13m x 1.01m
Master Bedroom
4.51m x 3.87m
Ensuite
1.01m x 2.69m
Bedroom 2
3.26m x 2.66m
Bedroom 3
4.51m x 3.02m
Bedroom 4
3.6m x 4.27m
Bathroom
3.6m x 1.79m
Garage
Brochures
Silk Mills Brochure- COUNCIL TAXA payment made to your local authority in order to pay for local services like schools, libraries, and refuse collection. The amount you pay depends on the value of the property.Read more about council Tax in our glossary page.
- Ask agent
- PARKINGDetails of how and where vehicles can be parked, and any associated costs.Read more about parking in our glossary page.
- Yes
- GARDENA property has access to an outdoor space, which could be private or shared.
- Yes
- ACCESSIBILITYHow a property has been adapted to meet the needs of vulnerable or disabled individuals.Read more about accessibility in our glossary page.
- Ask agent
Energy performance certificate - ask agent
Silkmills Road, Roughmoor, Taunton
NEAREST STATIONS
Distances are straight line measurements from the centre of the postcode- Taunton Station1.2 miles
About the agent
At Robert Cooney Estate Agents and Chartered Surveyors, we believe that reputation and professionalism are everything. Coupled with our energetic and passionate approach to property, we believe we have created a specialist Agency providing a first class property service for homeowners, buyers, landlords and businesses alike in Taunton and the surrounding villages, operating from prestigious contemporary offices within one of Taunton's newest landmark building in the centre of the town.
Industry affiliations



Notes
Staying secure when looking for property
Ensure you're up to date with our latest advice on how to avoid fraud or scams when looking for property online.
Visit our security centre to find out moreDisclaimer - Property reference XBD-30634876. The information displayed about this property comprises a property advertisement. Rightmove.co.uk makes no warranty as to the accuracy or completeness of the advertisement or any linked or associated information, and Rightmove has no control over the content. This property advertisement does not constitute property particulars. The information is provided and maintained by Robert Cooney, Taunton. Please contact the selling agent or developer directly to obtain any information which may be available under the terms of The Energy Performance of Buildings (Certificates and Inspections) (England and Wales) Regulations 2007 or the Home Report if in relation to a residential property in Scotland.
*This is the average speed from the provider with the fastest broadband package available at this postcode. The average speed displayed is based on the download speeds of at least 50% of customers at peak time (8pm to 10pm). Fibre/cable services at the postcode are subject to availability and may differ between properties within a postcode. Speeds can be affected by a range of technical and environmental factors. The speed at the property may be lower than that listed above. You can check the estimated speed and confirm availability to a property prior to purchasing on the broadband provider's website. Providers may increase charges. The information is provided and maintained by Decision Technologies Limited. **This is indicative only and based on a 2-person household with multiple devices and simultaneous usage. Broadband performance is affected by multiple factors including number of occupants and devices, simultaneous usage, router range etc. For more information speak to your broadband provider.
Map data ©OpenStreetMap contributors.





