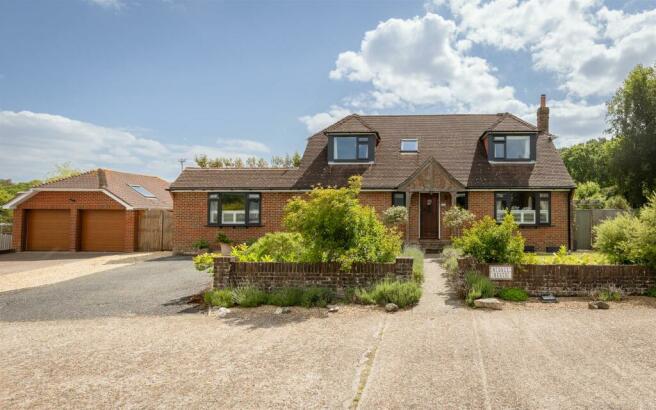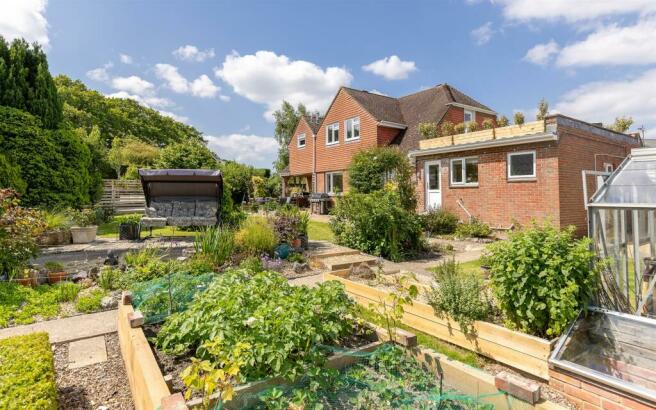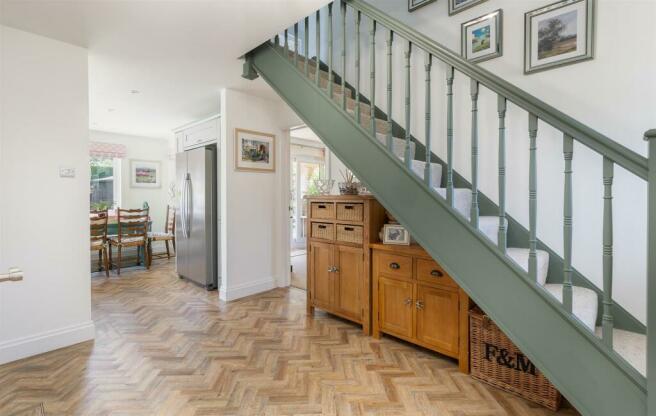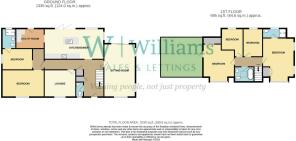Ashlake Farm Lane, Wootton Bridge, Ryde

- PROPERTY TYPE
Detached
- BEDROOMS
5
- BATHROOMS
4
- SIZE
Ask agent
- TENUREDescribes how you own a property. There are different types of tenure - freehold, leasehold, and commonhold.Read more about tenure in our glossary page.
Freehold
Key features
- 5 bedroom detached exectutive home
- Beautifully presented
- Versatile throughout
- CREEK VIEWS
- Creek mooring rights
- Superb garden
Description
Whether you're looking for a family home with room to grow or a sophisticated space to entertain guests, this property ticks all the boxes. Don't miss the opportunity to make this stunning house your new home. The property also has planning permission to turn this stylish home into a 6 bedroom, 4 bathroom home.
The Accommodation With Approximate Measurements: -
Porch - Steps to the main entrance. Door to:
Hallway - Built in storage cupboard. Shelved cupboard. Stairs to first floor. Light and airy. Double glazed window to front aspect.
Cloakroom - Double glazed window to front aspect. Low level WC. Corner sink. Radiator. Part tiled.
Kitchen / Diner - 7.13 x 3.67 (23'4" x 12'0") - Beautifully fitted kitchen with matching wall, base drawer and larder units with all soft close doors. . Incorporating display cabinets, stylish Carrera gold quartz Island and breakfast bar. Feature sink and drainer with Quooker tap. . Built in dishwasher and bin storage. Space for Range freestanding cooker with extractor over. Space for American fridge freezer. Double glazed windows to rear aspect. Bi fold doors to rear and manicured gardens. Radiator. Door to:
Utility Room / Prep Kitchen - 3.39 x 2.64 (11'1" x 8'7") - Matching wall, base and drawer units. Built in eye level Neff oven and grill. Space and plumbing for washing machine. Composite sink and drainer. Wall hung Vaillant boiler. Radiator. Double glazed door and window to rear aspect.
Dining Room - 3.74 x 3.05 (12'3" x 10'0") - Double glazed window to front aspect. Radiator. Feature recess wall. Window to hallway. Picture rails. Solid oak floor.
Lounge - 6.32 x 3.75 (20'8" x 12'3") - Doors to rear aspect. Two feature windows to side aspect. Wood burner. Radiator. Double glazed window to front aspect. Door to rear aspect leading to storm porch and patio.
Bedroom - 5.01 x 2.68 (16'5" x 8'9") - Double glazed Bow window to front aspect. Radiator.
Dressing Room / Bedroom 6 - 3.45 x 2.42 (11'3" x 7'11") - Double glazed window to side aspect. Radiator. Picture rails. Door to:
En-Suite / Wet Room - 2.44 x 1.67 (8'0" x 5'5") - Large walk in shower. Low level WC. Hand basin. Tiled walls. Double glazed window to rear aspect. Heated towel rail.
Stairs To First Floor -
Landing - Loft access. Doors to:
Bedroom - 5.19 x 3.10 (17'0" x 10'2") - Double glazed windows to both side and front aspects with Creek views. Radiator. Built in wardrobe. Door to:
En-Suite - 2.84 x 1.83 (9'3" x 6'0") - Large walk in shower. Low level WC. Feature hand basin set within vanity storage cupboard. Part tiled. Double glazed window to rear aspect. Heated towel rail.
Bedroom - 3.52 x 2.39 (11'6" x 7'10") - Double glazed window to rear aspect. Radiator.
Bedroom - 3.49 x 4.12 (11'5" x 13'6") - Double glazed window to front aspect. Radiator. Storage into eaves. Door to :
Roof Terrace - Large Area with Astro turf. Views of Wootton Creek and beyond. This could be converted to the priciple bedroom with dressing room and en-suite and an enclosed apex balcony. ( full planning permission)
Bedroom - 3.57 x 2.58 (11'8" x 8'5") - Double glazed window to rear aspect. Radiator.
Family Bathroom - 2.26 x 1.82 (7'4" x 5'11") - Velux window. Free standing bath with shower over. Low level WC. Hand basin with vanity storage. Part tiled. Heated towel rail.
Outside - A beautifully designed and manicured well established garden. A mutlitude of fruit trees to include apple, pear and plums. A fabulous summer house which is fully insulated and provides a superb chill area and quiet haven. Paths meander around the garden which lead to an established pond, raised beds, cold frames, woodstore, bin area and other points of interest within this lovely garden. A pergola provides another area for resting and socialising. Three sheds with power and light provide plenty of storage and work room. A greenhouse also offers an area for the growth and love of plants. Gated access to the front aspect.
Garage: Double garage with up and over electric doors. Velux window. WC and hand basin.
Additional Information - The property has both mooring rights and a right of way that leads down to the Creek Waterfront.
Council Tax band "G"
This property could be converted and divided for an annexe
Brochures
Ashlake Farm Lane, Wootton Bridge, Ryde- COUNCIL TAXA payment made to your local authority in order to pay for local services like schools, libraries, and refuse collection. The amount you pay depends on the value of the property.Read more about council Tax in our glossary page.
- Band: G
- PARKINGDetails of how and where vehicles can be parked, and any associated costs.Read more about parking in our glossary page.
- Yes
- GARDENA property has access to an outdoor space, which could be private or shared.
- Yes
- ACCESSIBILITYHow a property has been adapted to meet the needs of vulnerable or disabled individuals.Read more about accessibility in our glossary page.
- Ask agent
Ashlake Farm Lane, Wootton Bridge, Ryde
NEAREST STATIONS
Distances are straight line measurements from the centre of the postcode- Ryde Esplanade Station2.7 miles
- Ryde Pier Head Station2.8 miles
- Ryde St. Johns Road Station2.8 miles
About the agent
Valuing people, not just property.
Serving the whole of the Isle of Wight. Williams Isle of Wight estate agents are a local independent agent based on Wootton High Street, the busiest road on the Island.
We cover PROPERTY SALES, LETTINGS AND COMMERCIAL, we can also help point you in the right direction for MORTGAGE and SOLICITOR ADVICE
Ben, Sarah, Matthew, Sophie, Ann and Jon offer a professional service and with our local knowledge we do our best to help in a friendly and
Industry affiliations



Notes
Staying secure when looking for property
Ensure you're up to date with our latest advice on how to avoid fraud or scams when looking for property online.
Visit our security centre to find out moreDisclaimer - Property reference 33161609. The information displayed about this property comprises a property advertisement. Rightmove.co.uk makes no warranty as to the accuracy or completeness of the advertisement or any linked or associated information, and Rightmove has no control over the content. This property advertisement does not constitute property particulars. The information is provided and maintained by Williams Isle of Wight, Wootton Bridge. Please contact the selling agent or developer directly to obtain any information which may be available under the terms of The Energy Performance of Buildings (Certificates and Inspections) (England and Wales) Regulations 2007 or the Home Report if in relation to a residential property in Scotland.
*This is the average speed from the provider with the fastest broadband package available at this postcode. The average speed displayed is based on the download speeds of at least 50% of customers at peak time (8pm to 10pm). Fibre/cable services at the postcode are subject to availability and may differ between properties within a postcode. Speeds can be affected by a range of technical and environmental factors. The speed at the property may be lower than that listed above. You can check the estimated speed and confirm availability to a property prior to purchasing on the broadband provider's website. Providers may increase charges. The information is provided and maintained by Decision Technologies Limited. **This is indicative only and based on a 2-person household with multiple devices and simultaneous usage. Broadband performance is affected by multiple factors including number of occupants and devices, simultaneous usage, router range etc. For more information speak to your broadband provider.
Map data ©OpenStreetMap contributors.




