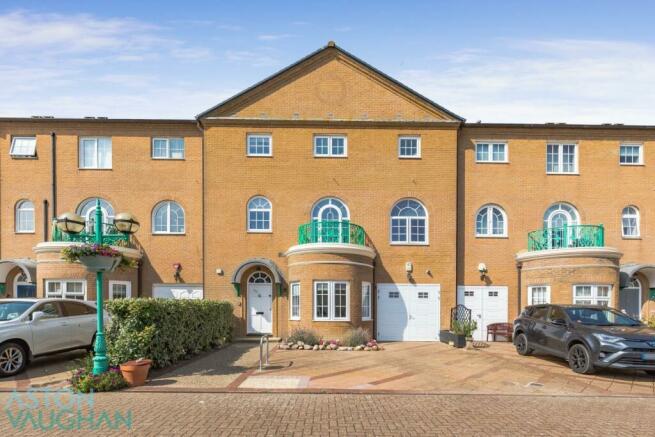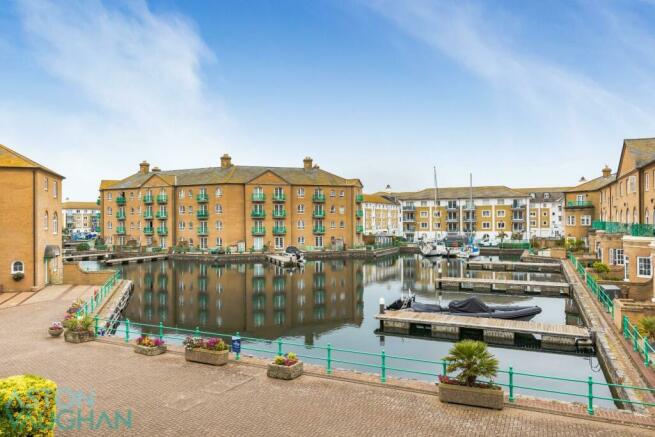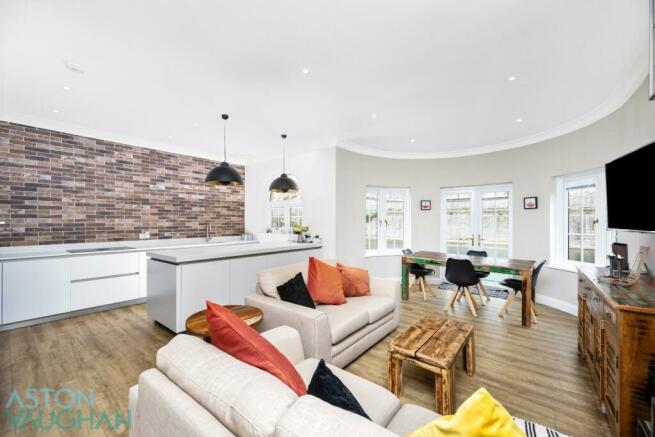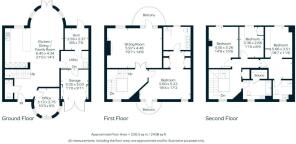
Trafalgar Gate, The Strand, Brighton Marina Village

- PROPERTY TYPE
Terraced
- BEDROOMS
4
- BATHROOMS
3
- SIZE
2,831 sq ft
263 sq m
- TENUREDescribes how you own a property. There are different types of tenure - freehold, leasehold, and commonhold.Read more about tenure in our glossary page.
Freehold
Key features
- Waterfront terrace and balcony
- South balcony from principal suite
- Garage, 2 x allocated parking
- Visitor parking
- 226m2 (2438ft2)
- Exclusive gated mews
- 24/7 Security
- Walk to restaurants & amenities
- Easy reach of Lanes
Description
Ideal for entertaining, on the ground floor a quiet home office is light and spacious whilst the glamorous kitchen, living and dining room flows out to a terrace with access to an unusually large mooring. There’s a separate utility room between the gym and the garage whilst upstairs, the formal reception opens to a waterside balcony with room for a table and chairs. Also on this floor, the quiet principal suite is stylish with a south facing balcony, a fitted dressing room and a design-led en suite. On the second storey, three stylish bedrooms all boast restful views and are ready to move into and the magnificent family bathroom has a spa like feel complete with a sauna.
Introduction: - The biggest Marina in the UK is perfect for international sailing with a refuelling, gas and water supply pontoon, a dry boatyard which has a drop off/ pick up area as well as taxi ranks and bus stops, and the almost 24/7 hour supermarket has cash points. On a quiet promontory surrounded by calm water this luxury mid terrace house has 2 allocated parking spaces by the front door and there is also an integral garage. Berths are available, subject to separate negotiation, at both the front and the back of this private terrace tucked away at the far end of this exclusive development.
The Entrance And Home Office: - Inside, the broad hallway is hushed and the oak underfoot conceals heating which continues throughout the main rooms on the ground floor. At the front of the house, the inviting curved office is lined with windows with inspiring views and 3.13 x 2.75m (10’3 x 9’0) to spread into, and close to the front door and a chic w.c, any visitors don’t encroach into the main areas of the home.
The Living Dining Room With Kitchen: - With a broad bow bay opening to glittering water and views to the famous white cliffs, guests can relax on sofas in comfortable seclusion and dine in privacy enjoying this prime, waterfront location. The room flows out to a terrace ideal for an al fresco lifestyle by a calmed sea whilst inside, the kitchen is safely tucked away behind an unusually broad peninsular island. With the efficiency only skilled planning delivers, this bespoke streamlined space provides sophisticated storage topped by Caesar stone surfaces, an integrated Bora touch induction hob with a central extractor and designed for entertaining, there are twin Siemens ovens at eye level. Other high spec appliances include a fridge, a freezer, dishwasher and a Quooker tap.
The Utility Room, Garage, Gym And Terrace: - Tucked out of sight of the main room, a spacious utility area is between the integral garage of 3.35 x.3.3m (11’0 x 9’11) and the gym with a of 2.59 x 2.37m (8’6 x 7’9), and has a door to the terrace, so sports/swim kits/beach towels can go straight from the car, the gym or the jetty to the machine.
Outside, the spacious paved terrace has a holiday atmosphere with the sunshine reflecting off the white cliff face, and open to the east and west you get sunlight for most of the day. A tranquil retreat undisturbed by traffic noise, it is edged by gently lapping water where you can enjoy the fish and resident swans uninterrupted just minutes from the vibrant city centre, and it is lit for al fresco dining.
The First Floor Reception: - Double doors sweep you through to a beautiful room with an impressive 5.97 x 4.46m (19’7 x 14’8) and a gas fire to welcome friends and family. Light an airy, an arched doorway leads out to a spacious balcony with fabulous views along the large lagoon – and space for table and chairs where you can indulge in discreet people watching as the cliff underpass has occasional walkers and cyclists on their way to Rottingdean, a gentle reminder to go out and explore the rest of the sunny, Sussex coast.
The Principal Suite: - The stunning principal suite is a joy to return to, opening to a south facing balcony where you can let go of the busy day in a quiet setting with views over yachts at safe harbour. Light and spacious it stretches from front to back of the house. Beautiful and comfortable, at the heart of this private space a dressing area lined with wardrobes leads to an en-suite shower room where the designer finish includes two shower heads, twin hand basins beneath lit cabinets, twin power points and a generous warming rails for towels.
The Family Bedrooms, Bathroom With Sauna And Guest - Totally devoted to restful sleep and luxury bathing, two spacious family bedrooms, both at the back, embrace the special views offered by this spectacular waterside location and share the fabulous family bathroom with a sauna attached.
Peaceful and private at the end of the landing, the guest suite spreads its wings across the depth of the house where the bedroom is blissfully private looking over the lagoon, a versatile, central area has a built in station for quiet time or referencing emails on a computer, and the en-suite shower room is fashionable with a stylish finish.
Vendor’S Comments: - “On the water the house is always light, airy and inviting. Facing south you can relax and enjoy the sunshine and tranquil waters of the lagoon from the front and the back. The level flow of the ground floor is ideal for family life and for parties, we have our own reception for ‘grown up’ time or entertaining whilst the top floor is perfect for children as there’s a room for an au pair and now they are older they have privacy and space to invite their friends over. Friends and family can come by boat, train, bus or car to enjoy our city and its famous festivals. If they have a car there’s parking for them, but we usually walk to the restaurants looking over the harbour or take a cab to the Lanes- and return to peace and quiet.
Good To Know: - Walk to shops, cafés, bars and restaurants
The Lanes approx. 7-10 by cab
Brighton Station 15-20 minutes by bus from Marina
Close to beach
East Brighton Park, Roedean golf course 5 mins by car
Royal Sussex County Hospital 7 mins by car,14 by bus
Education: - St Mark’s, Our Lady of Lourdes
Varndean or Dorothy Stringer, Longhill
Brighton College, Brighton Waldorf, Roedean
Close to the beach, the Marina has a health club, cinemas, casino and waterfront restaurants as well as a supermarket with cash machines, whilst Brighton’s Royal Pavilion and cultural heart of the city’s is about 5-10 minutes by taxi. Brighton’s station direct trains to Gatwick and London are easy to reach by car, cab or bus, (there are taxi ranks, bus stops and a bike hub within the Marina). Award winning schools, including Roedean and Brighton College are just minutes away. A choice of parks with playgrounds and sports facilities are nearby, a 72 par golf course and access to the Downs are easily accessed as is the coastal village of Rottingdean with its popular primary schools and characterful High Street.
Brochures
Brochure 1Brochure- COUNCIL TAXA payment made to your local authority in order to pay for local services like schools, libraries, and refuse collection. The amount you pay depends on the value of the property.Read more about council Tax in our glossary page.
- Ask agent
- PARKINGDetails of how and where vehicles can be parked, and any associated costs.Read more about parking in our glossary page.
- Yes
- GARDENA property has access to an outdoor space, which could be private or shared.
- Ask agent
- ACCESSIBILITYHow a property has been adapted to meet the needs of vulnerable or disabled individuals.Read more about accessibility in our glossary page.
- Ask agent
Trafalgar Gate, The Strand, Brighton Marina Village
NEAREST STATIONS
Distances are straight line measurements from the centre of the postcode- Brighton Station2.1 miles
- London Road (Brighton) Station2.3 miles
- Moulsecoomb Station2.5 miles
About the agent
Created by award winning owners and directors Talitha Burgess, David Vaughan and Justin Webb, Aston Vaughan fuses lettings, sales and site development for a comprehensive service focused entirely on you and your needs.
Bringing 60 years of collective experience, extensive contacts both local and international and a hand- picked, dedicated team, we attract the best homes available to buy or to let in the vibrant city of Brighton and Hove, a
Notes
Staying secure when looking for property
Ensure you're up to date with our latest advice on how to avoid fraud or scams when looking for property online.
Visit our security centre to find out moreDisclaimer - Property reference 33161580. The information displayed about this property comprises a property advertisement. Rightmove.co.uk makes no warranty as to the accuracy or completeness of the advertisement or any linked or associated information, and Rightmove has no control over the content. This property advertisement does not constitute property particulars. The information is provided and maintained by Aston Vaughan, Brighton. Please contact the selling agent or developer directly to obtain any information which may be available under the terms of The Energy Performance of Buildings (Certificates and Inspections) (England and Wales) Regulations 2007 or the Home Report if in relation to a residential property in Scotland.
*This is the average speed from the provider with the fastest broadband package available at this postcode. The average speed displayed is based on the download speeds of at least 50% of customers at peak time (8pm to 10pm). Fibre/cable services at the postcode are subject to availability and may differ between properties within a postcode. Speeds can be affected by a range of technical and environmental factors. The speed at the property may be lower than that listed above. You can check the estimated speed and confirm availability to a property prior to purchasing on the broadband provider's website. Providers may increase charges. The information is provided and maintained by Decision Technologies Limited. **This is indicative only and based on a 2-person household with multiple devices and simultaneous usage. Broadband performance is affected by multiple factors including number of occupants and devices, simultaneous usage, router range etc. For more information speak to your broadband provider.
Map data ©OpenStreetMap contributors.





