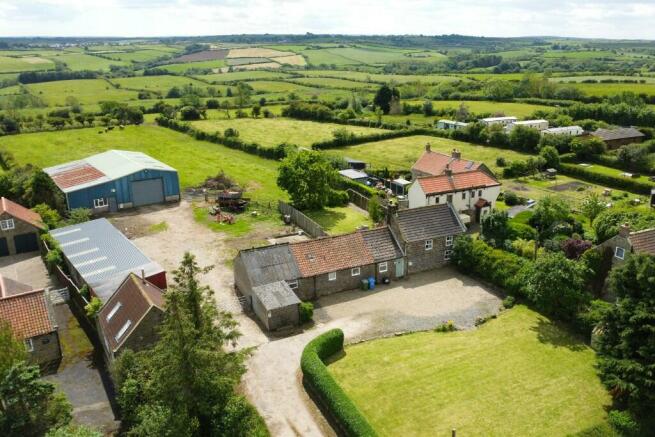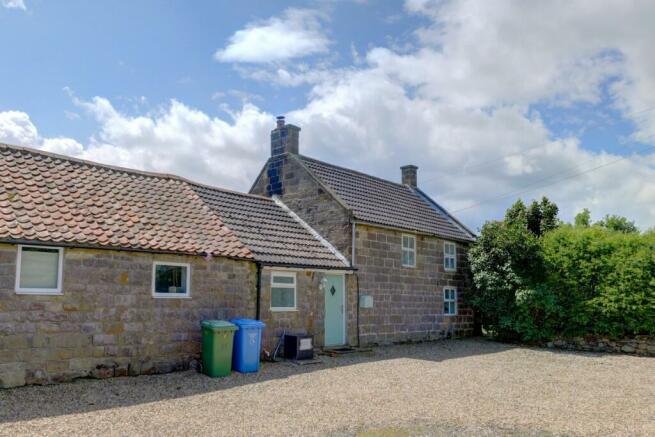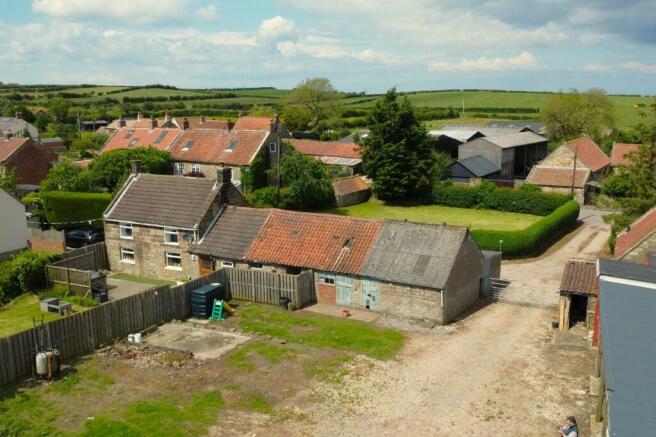Applegarth Farm, 5 The Lane, Mickleby, TS13 5LU
- PROPERTY TYPE
Smallholding
- BEDROOMS
3
- BATHROOMS
1
- SIZE
Ask agent
Key features
- 3 Bedrooms
- Approx. 5 acres of land.
- General purpose building, open fronted store and barn.
- Paddocks
- Previous planning consent for extension and refurbishment.
Description
This property comprises a traditional 3 bedroom stone and pantile farmhouse with an adjoining barn, approximately 4.6 acres of grazing and a substantial general purpose farm building which is well suited to a variety of uses.
The house has had planning consent, now lapsed, for extension and refurbishment, which would, if fully implemented, provide 5/6 bedrooms and 2 large reception rooms, plus a farmhouse kitchen.
Approached from the stoned driveway at the front of the property, a panelled style door opens into ...
Entrance Hallway: With doors off to the kitchen, living room and bathroom.
Living Room: 22'10 x 15'6 A generously proportioned reception room with a beamed ceiling and two south facing windows looking onto the rear garden and a window facing towards the driveway and garden at the front. The focal point of the room is a fireplace with a cast iron log burning stove set on stone hearth and surround. Central heating radiators. Under stairs storage cupboard.
Kitchen: 11'6 x 10'8 The kitchen lies to the rear with a uPVC double glazed window and a 'stable-style' part-glazed door facing to the south, opening into the garden.
The kitchen is fitted with a simple modern suite of units with fittings including a stainless steel sink unit points for a dishwasher, electric oven and fridge freezer.
Bathroom: A modern bathroom with a white suite comprising a panel bath with shower over, wash hand basin and low flush WC. There is a window to the front, laminate wet walling and a tiled floor.
First Floor
An enclosed staircase rises from the living room to a landing with a window to the front and doors to ...
Bedroom 1: 12'7 x 10'3 A bedroom with a upvc double glazed window facing out to the rear. Radiator. Panelled recessed airing cupboard housing the hot water cylinder.
Bedroom 2: 11'6 x 9'1 A double bedroom with a uPVC double glazed window facing out to the rear. Matchboard panelled ceiling.
Bedroom 3: 8'7 x 6'8 A single bedroom with a window facing out to the front. Hatch to roof void.
Outside
The property has a lawned garden at the front which is private from the village street due to a robust hedge. There is a spacious stoned driveway offering plenty of room for turning and parking.
To the rear is a further area of garden which is south facing with a lawn, a patio and a deck with a hot tub.
Farm Buildings
The buildings include a variety of mainly modern style argricultural buildings and more traditional barns attached to the farmhouse. A gate from the driveway leads straight into the yard, which is to the side and rear of the house.
Adjoining the house is a range of traditional outbuildings constructed of stone under pantile and concrete blocks under a fibre cement sheet roof (39'6 x 20'6), plus a lean to (13'0 x 10'0). These buildings provide general storage and were formerly byres, stores and a dairy.
On the opposite side of the track stand another small stone store with a pantile roof which is heavily dilapidated and in need of repair.
Adjacent to this store is a pole barn (68' x 18' plus 12' x 10') which has 2½ bays enclosed and 4 open bays, within which 2 stable boxes have been created with concrete bases. The building has profile steel sheet cladding.
To the rear of the farmhouse is a modern general purpose building (60' x 50'overall (30' plus 20' lean to). This 4 bay building has a steel portal frame with a mezzanine storage area (30' x 15') at the rear and a tall roller shutter door. There is a separate power supply to this building.
Land
The gazing land lies to the rear of the house in two paddocks and totals around 4.4 acres. The property extends to around 5 acres including the yard and gardens.
Planning
The property obtained planning permission (ref: NYM/2004/0259/FL) for extension and refurbishment of the house along the lines of the designs shown. Further details of this are available on request.
The general purpose building obtained planning permission (ref: NYM/2011/0400/CU) to change the use of the agricultural workshop/store to undercover storage for up to 17 caravans, dated 24th August 2011.
North York Moors National Park. Telephone: .
GENERAL REMARKS & STIPULATIONS
Viewing: Viewings by appointment. All interested parties should discuss any specific issues that might affect their interest, with the agent's office prior to travelling or making an appointment to view this property
Directions: From Whitby head towards Saltburn on the coast road (A174), turning left where signposted to Mickleby - see also location plan. As you enter the village, follow the road as it bends to the right and Applegarth Farm lies on your left hand side, marked by the Richardson and Smith 'For Sale' board.
Services: The property is connected to mains water, electricity and drainage. Heating is provided by an oil fueled central heating boiler located in the outbuildings adjoining the house.
Council Tax: Band 'D' approx. £2,283 payable for 2024-25. North Yorkshire Council. Tel .
Post Code: TS13 5LU
Tenure: Freehold
IMPORTANT NOTICE
Richardson and Smith have prepared these particulars in good faith to give a fair overall view of the property based on their inspection and information provided by the vendors. Nothing in these particulars should be deemed to be a statement that the property is in good structural condition or that any services or equipment are in good working order as these have not been tested. Purchasers are advised to seek their own survey and legal advice.
Brochures
Brochure 1Energy Performance Certificates
EPC 1Applegarth Farm, 5 The Lane, Mickleby, TS13 5LU
NEAREST STATIONS
Distances are straight line measurements from the centre of the postcode- Leaholm Station4.0 miles
- Egton Station4.7 miles
- Glaisdale Station4.8 miles
About the agent
Richardson and Smith is a traditional, independent firm of estate agents and auctioneers, established in Whitby for over 100 years. With our fully qualified staff we offer a professional service and commitment to quality, backed up by The Ombudsman for Estate Agents Scheme.
We know what we are doing and we sell houses - not mortgages or other financial services.
Our marketing appraisals are free and without obligation and provide you with a carefully considered opinion on value.
Industry affiliations



Notes
Disclaimer - Property reference applegarthfarm. The information displayed about this property comprises a property advertisement. Rightmove.co.uk makes no warranty as to the accuracy or completeness of the advertisement or any linked or associated information, and Rightmove has no control over the content. This property advertisement does not constitute property particulars. The information is provided and maintained by Richardson & Smith, Whitby. Please contact the selling agent or developer directly to obtain any information which may be available under the terms of The Energy Performance of Buildings (Certificates and Inspections) (England and Wales) Regulations 2007 or the Home Report if in relation to a residential property in Scotland.
Map data ©OpenStreetMap contributors.





