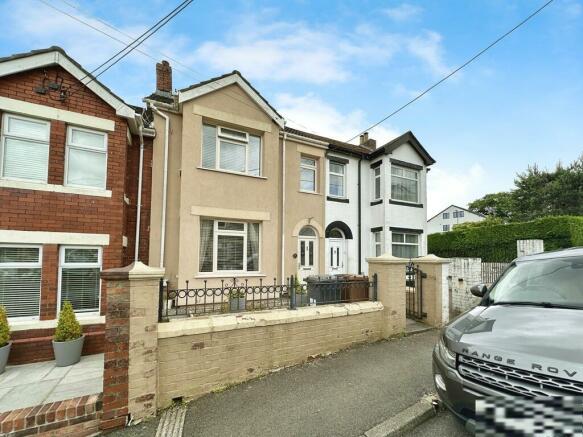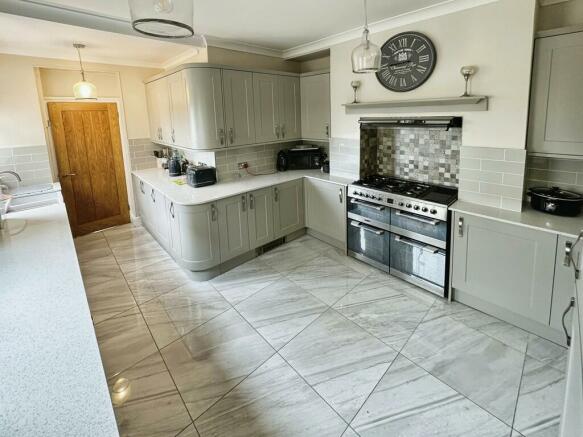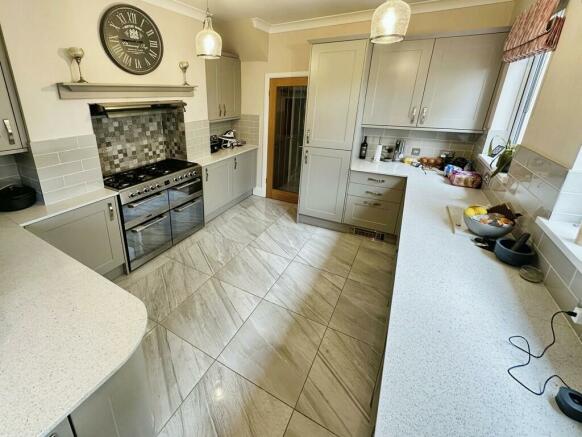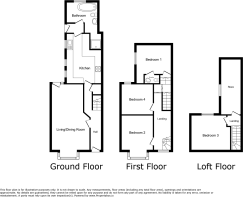Gordon Road, Blackwood

- PROPERTY TYPE
Terraced
- BEDROOMS
4
- BATHROOMS
1
- SIZE
Ask agent
- TENUREDescribes how you own a property. There are different types of tenure - freehold, leasehold, and commonhold.Read more about tenure in our glossary page.
Freehold
Key features
- Stunning home
- Stylish kitchen
- Open plan lounge
- Three double bedrooms
- Attic room/bedroom four
- Landscaped garden
- Garden room
- Great views across valley
Description
LOUNGE/DINER 21' 11" x 12' 9" (6.7m x 3.9m) MAX Wood flooring. Bay window to front. Two radiators. Electric fire within a marble surround. Single door to rear garden.
KITCHEN 16' 9" x 10' 2" (5.11m x 3.10m) Tiled flooring. Shaker style Wall and base units with Quartz worktops over. Range cooker with extractor fan over to stay. Integrated fridge/freezer, dishwasher and washing machine. Plinth heater. Belfast sink. Three windows.
REAR PORCH 5' 6" x 2' 7" (1.7m x 0.8m) Tiled flooring. Radiator. Door to rear.
BATHROOM 11' 5" x 10' 2" (3.5m x 3.1m) MAX Tiled walls and floor. Slipper style freestanding bath. Vanity base units with ample storage. Fully tiled Shower enclosure. Window to rear. Spotlights. Radiator.
LANDING 25' 3" x 5' 2" (7.7m x 1.6m) Split level landing. Doors to three bedrooms. Carpeted stairs to the attic and storage room.
ENSUITE WC 3' 3" x 1' 11" (1.0m x 0.6m) Vinyl flooring. Wash hand basin & W/C.
BEDROOM 1 13' 1" x 11' 1" (4.0m x 3.4m) Generous double bedroom. Bay window to front. Carpeted floor. Radiator.
BEDROOM 2 11' 5" x 10' 5" (3.5m x 3.2m) Double bedroom. Carpeted floor. Cupboard housing a combination boiler. Radiator. Door to the W/C Ensuite. Window to rear.
BEDROOM 3 11' 1" x 10' 2" (3.4m x 3.1m) Double bedroom. Carpeted floor. Radiator. Window to rear.
ATTIC ROOM 1 12' 9" x 9' 2" (3.9m x 2.8m) Restricted hear height and currently used as a fourth bedroom. Velux window.
ATTIC ROOM 2 17' 4" x 6' 6" (5.3m x 2.0m) Great space for storage or further improvement, maybe into a shower/bath room. Velux window.
FRONT OF PROPERTY Lawn area with path leading to front entrance.
TO THE REAR Great view across the valley! Rear lawn and two patios with path leading to rear gate. Brick built shed. Further large outbuilding utilised as a garden room/bar with vinyl and wooden flooring and a bar area. Electrics and sockets.
In accordance with the 1993 Misrepresentation Act the agent has not tested any apparatus, equipment, fixtures, fittings or services and so, cannot verify they are in working order, or fit for their purpose. Neither has the agent checked the legal documentation to verify the leasehold/freehold status of the property. The buyer is advised to obtain verification from their solicitor or surveyor. Also, photographs are for illustration only and may depict items which are not for sale or included in the sale of the property, All sizes are approximate.
INDEPENDENT MORTGAGE SERVICE AVAILABLE.
Your home is at risk of being repossessed if you do not keep up repayments on your mortgage.
Brochures
A4 4Page Brochure...- COUNCIL TAXA payment made to your local authority in order to pay for local services like schools, libraries, and refuse collection. The amount you pay depends on the value of the property.Read more about council Tax in our glossary page.
- Ask agent
- PARKINGDetails of how and where vehicles can be parked, and any associated costs.Read more about parking in our glossary page.
- On street
- GARDENA property has access to an outdoor space, which could be private or shared.
- Yes
- ACCESSIBILITYHow a property has been adapted to meet the needs of vulnerable or disabled individuals.Read more about accessibility in our glossary page.
- Ask agent
Gordon Road, Blackwood
NEAREST STATIONS
Distances are straight line measurements from the centre of the postcode- Pengam Station1.4 miles
- Hengoed Station1.5 miles
- Gilfach Fargoed Station1.9 miles
About the agent
Since being established in 2006 Lucas Estates has sold and let its way to becoming a well-known independent Estate Agency for achieving results in the local property market.
Our impressive office is located in the heart of the popular town of Ystrad Mynach & situated only 30 minutes away from the Welsh capital, Cardiff.
The helpful staff here have accumulated over 40 years of knowledge in the local property market throughout their careers and with the use of the UK's leading Estat
Industry affiliations

Notes
Staying secure when looking for property
Ensure you're up to date with our latest advice on how to avoid fraud or scams when looking for property online.
Visit our security centre to find out moreDisclaimer - Property reference 101520004877. The information displayed about this property comprises a property advertisement. Rightmove.co.uk makes no warranty as to the accuracy or completeness of the advertisement or any linked or associated information, and Rightmove has no control over the content. This property advertisement does not constitute property particulars. The information is provided and maintained by Lucas Estates & Rentals, Ystrad Mynach. Please contact the selling agent or developer directly to obtain any information which may be available under the terms of The Energy Performance of Buildings (Certificates and Inspections) (England and Wales) Regulations 2007 or the Home Report if in relation to a residential property in Scotland.
*This is the average speed from the provider with the fastest broadband package available at this postcode. The average speed displayed is based on the download speeds of at least 50% of customers at peak time (8pm to 10pm). Fibre/cable services at the postcode are subject to availability and may differ between properties within a postcode. Speeds can be affected by a range of technical and environmental factors. The speed at the property may be lower than that listed above. You can check the estimated speed and confirm availability to a property prior to purchasing on the broadband provider's website. Providers may increase charges. The information is provided and maintained by Decision Technologies Limited. **This is indicative only and based on a 2-person household with multiple devices and simultaneous usage. Broadband performance is affected by multiple factors including number of occupants and devices, simultaneous usage, router range etc. For more information speak to your broadband provider.
Map data ©OpenStreetMap contributors.




