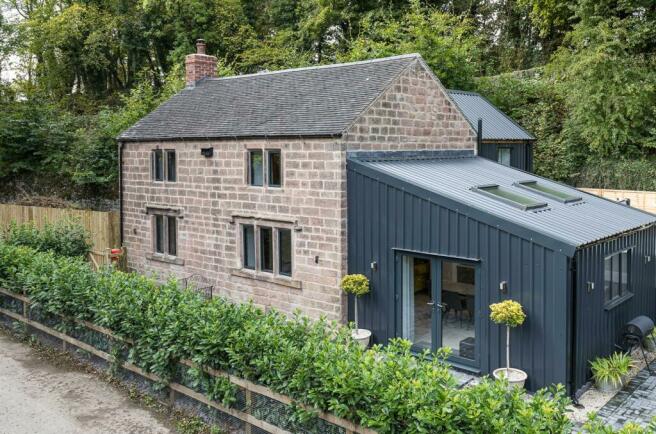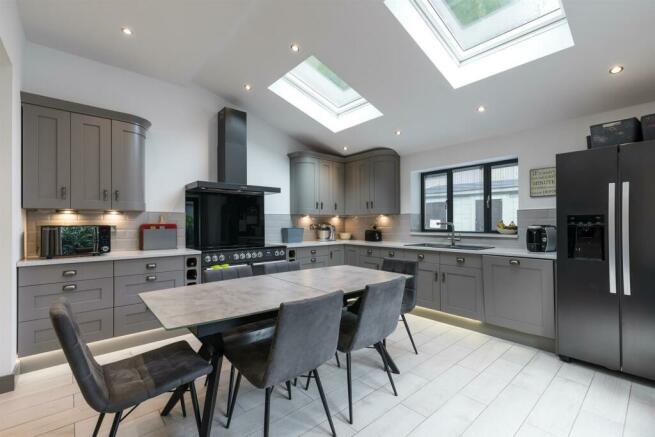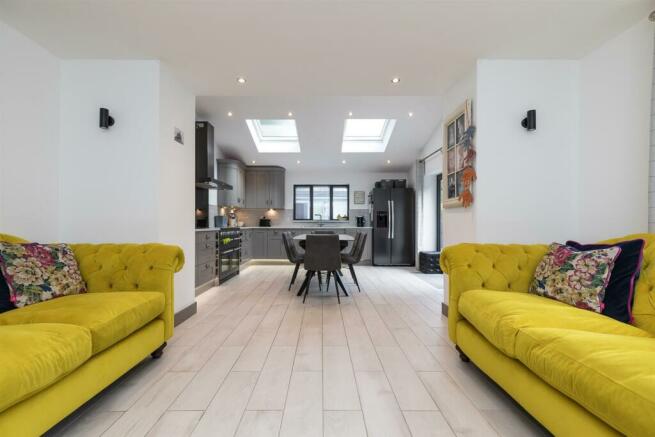
Weighman's Cottage, Middleton, Wirksworth

- PROPERTY TYPE
Detached
- BEDROOMS
4
- BATHROOMS
2
- SIZE
1,238 sq ft
115 sq m
- TENUREDescribes how you own a property. There are different types of tenure - freehold, leasehold, and commonhold.Read more about tenure in our glossary page.
Freehold
Key features
- Splendid 4 bedroom family home
- Recently renovated to a high standard
- Stylish decor throughout
- Magnificent lounge-kitchen-diner
- Two contemporary bathrooms
- Adjacent to High Peak Trail
- Close to local infant, primary and secondary schools
- Large courtyard garden
Description
It's hard to decide what the best feature about this lovely home is! The large cottage has been skilfully modernised to include a spectacular lounge-kitchen-diner with vaulted ceilings, truly proving the adage that the kitchen is the heart of the home. But then there's the cosy lounge with Contura wood burner...or the tranquil modern bathrooms...or the wonderful location.
This is the perfect home for a growing family. It's easy to picture everyone gathering for meals and conversation in the kitchen-diner with the light flooding through the super-wide patio doors, whilst the lounge, four bedrooms, two bathrooms and garden offer plenty of little sanctuaries and places to explore.
For those seeking a new start and especially home working, this is the perfect base - within walking distance of the amenities of Wirksworth and the pubs of Middleton, but peacefully away from any hustle and bustle.
Family walks or cycle rides along the High Peak Trail towards Black Rocks and Cromford or nearby Middleton Top and Minninglow can begin at the end of the garden!
Entrance Hall - 3.71m x 0.97m (12'2 x 3'2) - Enter the home through the stylish slate-metal security door with three frosted glazed panels into the entrance hall. Kicking off your shoes and walking on the modern tiles alert you to the underfloor heating throughout the ground floor. The whitewashed walls, which are a feature throughout this home, create a fresh, sleek look. The ceiling is 7.8 feet tall and has spotlight lighting.
Kitchen-Lounge-Diner - 8.10m x 4.34m (26'7 x 14'3) - Until you view, or perhaps watch the virtual tour, it is hard to convey in words how impressive this room is. Entering the lounge area from the entrance hall through the glazed oak door, you're immediately struck by the vaulted ceilings (as high as 9.7 feet) and the light flooding into the kitchen especially from the wide patio doors and Velux roof windows.
Pride of place in the kitchen is the Rangemaster Nexus SE range, with two fan ovens, a grill, slow cooker, 5 ring hob and matching Rangemaster extractor fan. The bespoke kitchen has stylish solid wood cabinets and a built-in wine rack with oodles of storage. Quartz worktops create lots of space to create culinary masterpieces and there is space aplenty for a large 6 or 8 seater dining table and chairs.
The floors are tiled and there are ceiling spotlights and uplighters. Original features include the deep stone-recessed windows (which themselves are newly double-glazed) and the wide patio doors lead out into the large, wide courtyard garden.
Living Room - 4.32m x 4.17m (14'2 x 13'8) - If you wander through from the lounge-kitchen-diner, this room initially has a cosy and snug feel. But that's only in comparison to the supersized room next door! In most houses, this would be the main large living room. The Contura wood burner is encased in a stylish slate floor-to-ceiling surround and stone base. Tiled flooring and ceiling spotlights work with the natural light flooding in from the patio door and the windows - recessed deeply into the original stone - to create a light and airy space. This is enhanced further with the modern staircase heading up to the first floor from the entrance to this living room.
Utility Room - 2.16m x 1.83m (7'1 x 6) - As well as being a very useful and well-planned space, this utility room houses the Samsung air-source heat pump. This provides the underfloor heating both upstairs and downstairs, together with the hot water supply. There is plumbing and space for a tumble dryer and washing machine, along with lots of other storage space. Tiled flooring and ceiling spotlights complete this room.
Bathroom (Ground Floor) - 3.23m x 1.14m (10'7 x 3'9) - A funky modern sliding timber door leads from the entrance hall into the downstairs bathroom (one of two family bathrooms in this home). The contemporary Rak three piece white suite comprises a 2/3 size bath (too cute! And perfect for bathing children), a WC and sink with chrome mixer taps.
Attractive horizontal mosaic floor-to-ceiling tiling continues around the bath and the sink has a tiled splashback too. The room also has a large landscape window to the rear garden and a large heated towel rail.
Stairs - Leading to the first floor from the living room, the carpeted modern staircase has a smooth metal handrail and balustrade.
Upper Hallway - 2.84m x 1.09m to 1.85m (9'4 x 3'7 to 6'1) - The carpeted upper hallway has a 7.7 foot high ceiling with spotlights and doors off to all four bedrooms and the upstairs family bathroom.
Bedroom One - 3.38m x 2.46m (11'1 x 8'1) - With a built-in wardrobe, oak door and oak flooring, this bedroom has two north-facing windows recessed into the historic stone of the house and a large window sill. Ceiling lights and uplighters create a clean, modern feel.
Bedroom Two - 2.34m x 1.75m (7'8 x 5'9) - This cosy room is equally perfect as a single bedroom
ursery or would be a great home office, especially with the south-facing window creating light throughout the day. An oak door, oak flooring, ceiling spotlights and uplighters complete this room.
Bedroom Three - 3.18m x 2.82m (10'5 x 9'3) - This double bedroom has lovely views over the rear garden to the trees bordering the edge of the site by the High Peak Trail. Like the other bedrooms, it has an oak entrance door and oak flooring, ceiling spotlights, uplighters and those lovely double glazed windows.
Bedroom Four - 3.15m x 3.12m (10'4 x 10'3) - Situated beside the upstairs family bathroom, this double bedroom benefits from having a built-in wardrobe over the stairs, creating more space to relax within the bedroom itself. Two east-facing windows make this a perfect early-bird bedroom for those who like to get up and view the sunrise.
Main Family Bathroom - The main family bathroom features an electric shower over the full size bath which has chrome mixer taps. Floor-to-ceiling horizontal mosaic tiles and a tiled floor (with the all-important underfloor heating!) create a stylish modern sanctuary. You can imagine lazing in the bath gazing up through the window 9 feet above you to the stars beyond. The pitched roof with Velux window has ceiling spotlights including angled lights.
There is a white WC, sink, storage and a useful high shelf for additional storage and a heated towel rail.
Garden - The long courtyard garden runs along the full length of the house and beyond - and is sheltered from the driveway by attractive high border plants.
Brochures
Weighman's Cottage, Middleton, WirksworthBrochure- COUNCIL TAXA payment made to your local authority in order to pay for local services like schools, libraries, and refuse collection. The amount you pay depends on the value of the property.Read more about council Tax in our glossary page.
- Band: D
- PARKINGDetails of how and where vehicles can be parked, and any associated costs.Read more about parking in our glossary page.
- Yes
- GARDENA property has access to an outdoor space, which could be private or shared.
- Yes
- ACCESSIBILITYHow a property has been adapted to meet the needs of vulnerable or disabled individuals.Read more about accessibility in our glossary page.
- Ask agent
Energy performance certificate - ask agent
Weighman's Cottage, Middleton, Wirksworth
NEAREST STATIONS
Distances are straight line measurements from the centre of the postcode- Cromford Station2.0 miles
- Matlock Bath Station2.3 miles
- Whatstandwell Station3.2 miles
About the agent
We could wax lyrical about the range of property-related services we offer but, for us, it is all about good old-fashioned values.
Exceptional customer service.
Listening carefully and paying attention to your wishes, your needs, your desires. Polite, courteous, professional service. Honest, personal and personable. A team you can trust.
Bricks + Mortar are a local family business committed to helping our customers buy,
Notes
Staying secure when looking for property
Ensure you're up to date with our latest advice on how to avoid fraud or scams when looking for property online.
Visit our security centre to find out moreDisclaimer - Property reference 33161331. The information displayed about this property comprises a property advertisement. Rightmove.co.uk makes no warranty as to the accuracy or completeness of the advertisement or any linked or associated information, and Rightmove has no control over the content. This property advertisement does not constitute property particulars. The information is provided and maintained by Bricks and Mortar, Wirksworth. Please contact the selling agent or developer directly to obtain any information which may be available under the terms of The Energy Performance of Buildings (Certificates and Inspections) (England and Wales) Regulations 2007 or the Home Report if in relation to a residential property in Scotland.
*This is the average speed from the provider with the fastest broadband package available at this postcode. The average speed displayed is based on the download speeds of at least 50% of customers at peak time (8pm to 10pm). Fibre/cable services at the postcode are subject to availability and may differ between properties within a postcode. Speeds can be affected by a range of technical and environmental factors. The speed at the property may be lower than that listed above. You can check the estimated speed and confirm availability to a property prior to purchasing on the broadband provider's website. Providers may increase charges. The information is provided and maintained by Decision Technologies Limited. **This is indicative only and based on a 2-person household with multiple devices and simultaneous usage. Broadband performance is affected by multiple factors including number of occupants and devices, simultaneous usage, router range etc. For more information speak to your broadband provider.
Map data ©OpenStreetMap contributors.





