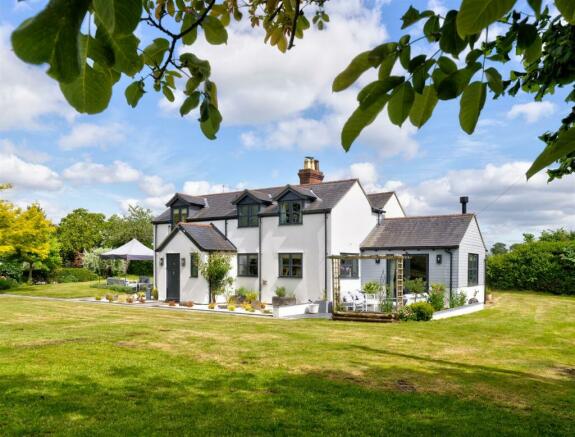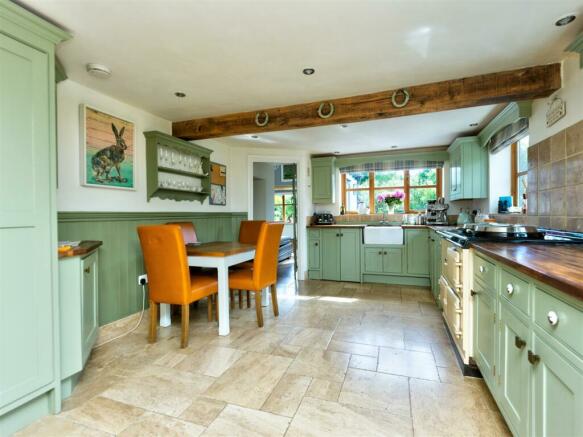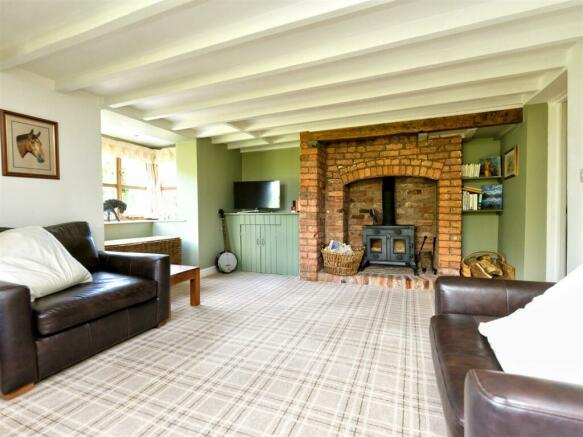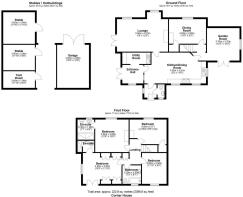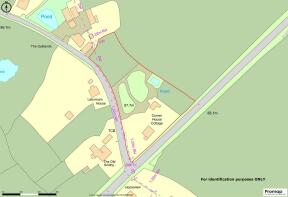
Breaden Heath, Nr Whitchurch.

- PROPERTY TYPE
Country House
- BEDROOMS
4
- BATHROOMS
3
- SIZE
Ask agent
- TENUREDescribes how you own a property. There are different types of tenure - freehold, leasehold, and commonhold.Read more about tenure in our glossary page.
Freehold
Key features
- Charming Country Cottage
- Tastefully Modernised
- Period Features
- Land ext, in all, to approx 1.7ac
- Garage/Stable Block
- Convenient Semi-Rural Location
Description
Description - Halls are favoured with instructions to offer Corner House at Breaden Heath for sale by private treaty.
Corner House is a particularly attractive and tastefully modernised detached four-bedroom country cottage boasting generous and characterful internal accommodation, equestrian facilities, and land extending, in all, to around 1.7 acres, located in a convenient semi-rural location between Ellesmere and Whitchurch.
Internally, the property provides the charm of a country cottage, with a wealth of period features and characterful accommodation, alongside the convenience and practicality of modern living, which at present comprises, on the ground floor, an Entrance Hall, Kitchen/Breakfast Room, Dining Room, Garden Room/Snug, Lounge, Utility Room, and Cloakroom, together with four first floor Bedrooms (two of which benefit from En-Suites) and a Family bathroom.
The property is situated within land and gardens which extend, in all, to approximately 1.7 acres, or thereabouts, and briefly comprise a substantial area of lawn interspersed with, and bordered by, well-stocked floral beds, and a productive vegetable garden, alongside two particularly attractive patio areas which offer an ideal space for outdoor dining and entertaining. Corner House also boasts ample parking space for multiple vehicles, this leading on to a timber garage/stable block and further onto the paddocks and a pond.
The sale of Corner House does, therefore, provide the decidedly rare opportunity for purchasers to acquire a tastefully modernised and superbly presented four bedroom country cottage boasting excellent gardens, equestrian facilities, and paddocks.
Situation - Corner House is situated in a semi-rural location a short distance from the well known north Shropshire village of Welshampton, which offers educational facilities and popular Public House and is approximately 4 miles from the lakeland town of Ellesmere, which has an excellent range of shopping, recreational and educational establishments. The property is also well situated for access to the larger centres of Whitchurch, Shrewsbury, Wrexham, and Chester, all of which provide a more comprehensive range of amenities.
W3w - ///ghosts.ants.armrest
The Accommodation Comprises - A front entrance door opening in to an:
Entrance Hall - With a natural stone floor, double glazed window to side elevation and door in to the:
Cloakroom - With a continuation of the natural stone floor, low flush WC, pedestal hand basin (H & C) with tiled splash, and double glazed window to front elevation overlooking the front gardens and paddock.
Kitchen/Breakfast Room - 7.00 x 3.51 (max) (22'11" x 11'6" (max)) - With a continuation of the stone floor, a fully fitted kitchen comprising a Belfast sink (H&C) with swan necked mixer tap and cupboards under, a range of wood block work surfaces to either side with base units below, an oil fired 'AGA' with further work surfaces to one side with cupboards and drawers below, an upright larder cupboard with shelving, double glazed windows overlooking the gardens and paddock, exposed ceiling timber, dado rail to one wall with wood panelling below, a recessed integrated fridge/freezer with work surface to one side with further cupboard below and a stable type door in to the:
Boot Room - 2.43 x 2.13 - With a continuation of the stone floor, double glazed window to side overlooking the garden, glazed double french doors leading out to the patio, ceiling downlighters and an archway through to the:
Utility Room - 3.19 x 1.24 - With a continuation of the stone flooring, a Belfast sink (H&C) with mixer tap and work surface to one side with cupboards and drawers below, tiled splashbacks, planned space for appliances, coat hooks and a wall mounted gas-fired boiler.
Lounge - 5.83 x 3.73 (average) - With a fitted carpet as laid, exposed ceiling timbers, double french doors out to the patio, exposed brick fireplace with raised brick hearth and inset multi-fuel stove.
Inner Hallway - With a continuation of the stone floor and archway in to the:
Garden Room/Snug - 3.74 x 3.61 - With a continuation of the stone floor, double glazed window to side elevation overlooking the gardens, double french doors opening out to a patio with views over the garden and the paddock beyond.;
Dining Room - 4.01 x 2.80 - Double glazed window to front elevation, exposed ceiling timbers, door in to an Understairs Storage Cupboard, and Recessed Shelved Cupboard (in alcove).
The carpeted staircase rises to a:
First Floor Landing - Which has a fitted carpet as laid and leads through to an:
Inner Landing - With a continuation of the fitted carpet as laid, a built in Linen Cupboard with slatted shelving and door in to:
Bedroom One - 4.26 x 3.57 - With a fitted carpet as laid, window overlooking the side gardens and open farmland beyond, glazed double doors to a 'Juliet' balcony and two sets of recessed wardrobes with hanging rail, and door in to an:
Ensuite Shower Room - With a tiled enclosed shower cubicle, pedestal hand basin (H&C) with tiled splash, extensive wall tiling, exposed ceiling timbers, chrome heated towel rail/radiator, wall mounted extractor fan and ceiling downlighters.
Family Bathroom - With a ceramic tiled floor and a suite comprising: a freestanding bath (H&C) with tiled surrounding walls and hanging vanity unit, pedestal hand basin (H&C) with a tiled sill over, low flush WC, opaque double glazed window to rear elevation and a heated towel rail/radiator.
Bedroom Two - 3.83 x 3.44 - With fitted carpet as laid, exposed ceiling timbers, double glazed window to front elevation, Victorian style firegrate with mantle and surround, inspection hatch to roof space and a door in to an:
Ensuite Shower Room - With a walk in shower with tiled surround, pedestal hand basin (H&C) with tiled sill, low flush WC, tiled flooring, extensive wall tiling, heated towel rail/radiator, opaque double glazed window to front elevation.
Bedroom Three - 2.89 x 4.02 (max) (9'5" x 13'2" (max)) - With fitted carpet as laid, double glazed window to front elevation, inspection hatch to roof space and a door in to a recessed wardrobe.
Bedroom Four - 3.58 x 2.78 - With a fitted carpet as laid, double glazed window to rear elevation overlooking the garden and paddock and recessed fitted wardrobe with hanging rail.
Outside - The property is entered via a "five bar" farm gate which gives on to a sweeping gravelled driveway flanked by the gardens and paddocks, this leading to a substantial gravelled parking area with ample space for multiple vehicles.
The Gardens - The gardens are a most attractive feature of the property and briefly comprise a shaped area of lawn flanked by a stone flagged pathway which leads to the front of the property and to two side patio terraces, these making a lovely setting for outside dining and entertaining.
To the rear of the property is a further lawn and vegetable patch which leads to an enclosed orchard. The orchard includes a number of fruit trees and was previously used for keeping chickens.
The Paddocks - The paddocks are an excellent feature of the property and are presently contained within three enclosures of grazing land with access offered via the gravelled driveway, providing an ideal space for the grazing of a variety of livestock, particularly ponies/horses and with scope for further equine development (LA consent permitting).
Double Garage - 4.75 x 4.83 - With a concreted floor, timber double opening front doors and power and light laid on.
Stable Block - Of timber construction with two loose boxes and tack room with concrete skirt and overhang to front and covered wash-off area with concrete floor to one side.
Power, Light, and Water is laid on.
Tenure - The property is said to be of freehold tenure and vacant possession will be given on completion of the purchase.
Services - We understand that the property has the benefit of mains water and electricity. Drainage is to a private system.
Local Authority - Wrexham County Borough Council, The Guildhall, Wrexham, LL11 1AY.
Council Tax - The property is in Band ' F ' on the Wrexham County Borough Register.
Viewings - By appointment through Halls, The Square, Ellesmere, Shropshire.
Brochures
Breaden Heath, Nr Whitchurch. Brochure- COUNCIL TAXA payment made to your local authority in order to pay for local services like schools, libraries, and refuse collection. The amount you pay depends on the value of the property.Read more about council Tax in our glossary page.
- Band: F
- PARKINGDetails of how and where vehicles can be parked, and any associated costs.Read more about parking in our glossary page.
- Yes
- GARDENA property has access to an outdoor space, which could be private or shared.
- Yes
- ACCESSIBILITYHow a property has been adapted to meet the needs of vulnerable or disabled individuals.Read more about accessibility in our glossary page.
- Ask agent
Breaden Heath, Nr Whitchurch.
NEAREST STATIONS
Distances are straight line measurements from the centre of the postcode- Wem Station6.3 miles
About the agent
Halls are one of the oldest and most respected independent firms of Estate Agents, Chartered Surveyors, Auctioneers and Valuers with offices covering Shropshire, Worcestershire, Mid-Wales, the West Midlands and neighbouring counties, and are ISO 9000 fully accredited.
Industry affiliations




Notes
Staying secure when looking for property
Ensure you're up to date with our latest advice on how to avoid fraud or scams when looking for property online.
Visit our security centre to find out moreDisclaimer - Property reference 33161321. The information displayed about this property comprises a property advertisement. Rightmove.co.uk makes no warranty as to the accuracy or completeness of the advertisement or any linked or associated information, and Rightmove has no control over the content. This property advertisement does not constitute property particulars. The information is provided and maintained by Halls Estate Agents, Ellesmere. Please contact the selling agent or developer directly to obtain any information which may be available under the terms of The Energy Performance of Buildings (Certificates and Inspections) (England and Wales) Regulations 2007 or the Home Report if in relation to a residential property in Scotland.
*This is the average speed from the provider with the fastest broadband package available at this postcode. The average speed displayed is based on the download speeds of at least 50% of customers at peak time (8pm to 10pm). Fibre/cable services at the postcode are subject to availability and may differ between properties within a postcode. Speeds can be affected by a range of technical and environmental factors. The speed at the property may be lower than that listed above. You can check the estimated speed and confirm availability to a property prior to purchasing on the broadband provider's website. Providers may increase charges. The information is provided and maintained by Decision Technologies Limited. **This is indicative only and based on a 2-person household with multiple devices and simultaneous usage. Broadband performance is affected by multiple factors including number of occupants and devices, simultaneous usage, router range etc. For more information speak to your broadband provider.
Map data ©OpenStreetMap contributors.
