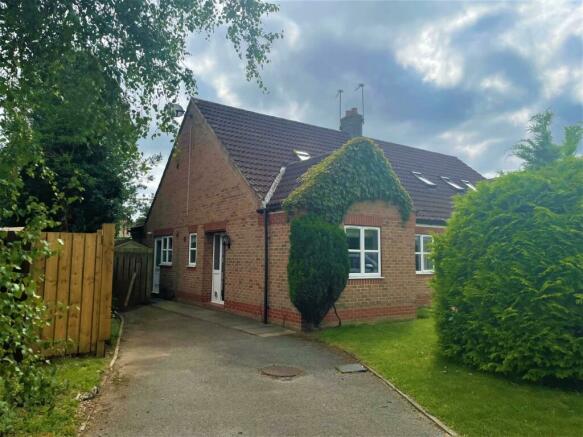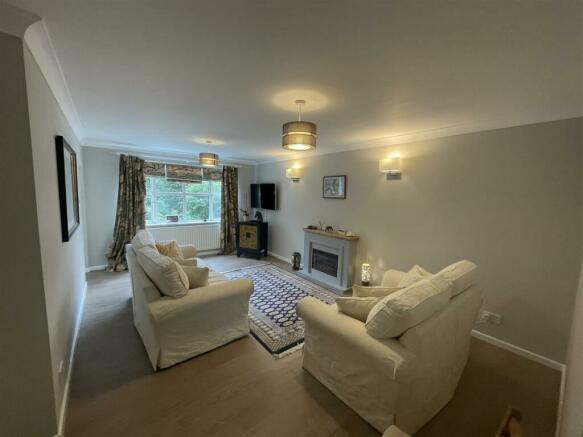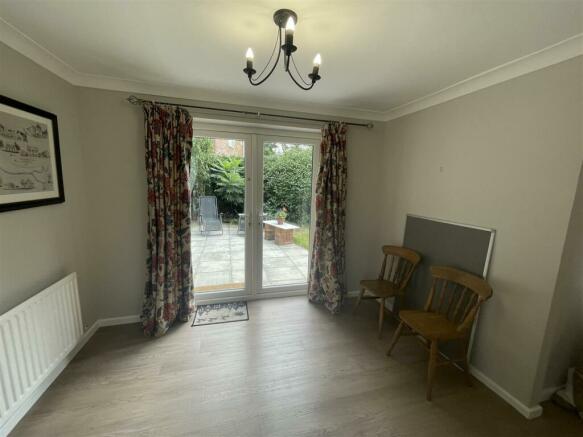
Meadow Garth, Sowerby, Thirsk

Letting details
- Let available date:
- Now
- Deposit:
- £1,260A deposit provides security for a landlord against damage, or unpaid rent by a tenant.Read more about deposit in our glossary page.
- Min. Tenancy:
- Ask agent How long the landlord offers to let the property for.Read more about tenancy length in our glossary page.
- Let type:
- Long term
- Furnish type:
- Unfurnished
- Council Tax:
- Ask agent
- PROPERTY TYPE
Semi-Detached Bungalow
- BEDROOMS
3
- BATHROOMS
2
- SIZE
Ask agent
Key features
- Semi Detached Dormer Bungalow
- Three Bedrooms
- Two Bathrooms
- Modern Decor
- Front and Rear Gardens
- Excellent Location
- Off Street Parking
- EPC Rating C
- Available Early July
- No Pets
Description
Directions - From the Thirsk Office, turn right onto Market Place towards Westgate. At the mini roundabout, take the first exit onto Topcliffe Road and turn immediately left onto Sowerby Road. After approximately ¼ mile, turn right onto Back Lane, and then second right onto Meadow Garth. The property can be found on the left hand side. See agents board.
Entrance Hall - 13'01" x 6'01" - Double glazed UPVC entrance door to side. Radiator. Smoke alarm. LVT flooring and recessed door mat.
Lounge - 18'07" x 12'04" - Double glazed window to rear. Modern electric fire with pale grey surround and hearth. TV point. Radiator and Thermostat. Understair cupboard. LVT flooring.
Dining Room - 10'06" x 8'08" - Double glazed patio doors to rear. Fuse board. Radiator. Smoke alarm. LVT flooring.
Kitchen - 8'08" x 11'00" - UPVC entrance door and window to side. Buderus gas combi boiler. Range of fitted wall and base units. Built in electric double oven and induction hob with extractor over. Integrated fridge. Stainless steel sink and drainer. Tiled splashback. Radiator. Tiled floor.
Ground Floor Shower Room - 6'07" x 7'11" - Double glazed window to side. White three piece bathroom suite comprising of; shower cubicle with mermaid board and rainfall shower head, wash basin with vanity unit & low level flush WC with hidden cistern. Matching built in storage unit. Anthracite towel radiator. Extractor fan. LED mirror above wash basin.
Bedroom Two - 12'01" x 11'03" - Double Glazed window to front. Radiator. Built in cupboard.
Bedroom Three - 9'10" x 9'11" - Double glazed window to front. Radiator. Built in cupboard. BT point.
First Floor -
Master Bedroom - 12'06" x 14'11" - Two roof velux windows. Radiator. Loft hatch. TV and BT point. Built in cupboard.
First Floor Bathroom - 6'06" x 6'05" - White bathroom suite comprising of bath with shower over. Low level flush WC and wash basin with pedestal. Extractor fan. Radiator.
Outside - Well established gardens to the front and rear, with mature shrubs and bushes. Patio area. Garden shed. Driveway parking for two cars.
Additional Information - The tenant will be responsible for Council Tax and Utility Bills. Council Tax band C.
Parking - There is a driveway to the side of the property
Services - Mains water supply and sewerage
Utilities - Mains gas and electricity.
Broadband and mobile phone - See Ofcom checker and Openreach website for more details.
Application Process - Applicants should be aware that in order to satisfy the criteria of our referencing company your gross income should be at least 2.5 times the monthly rent and proof of income must be provided. For a guarantor your gross income should be at least 3 times the monthly rent.
The Immigration Act 2014 now makes it a legal requirement for landlords and letting agents to perform Right to Rent checks on all prospective tenants before allowing them to sign a tenancy agreement. These checks are required regardless of whether the prospective tenant(s) are UK citizens or not.
On completion of an application form, please provide your passport & proof of residency (utility bill preferable). The contact details provided on your application form are then used by our referencing company (Rightmove Landlord & Tenant Services) who will contact you direct by email and text message requesting completion of a more detailed application form either online or over the phone.
The completion and submission of an application form does not guarantee the offer of tenancy, this is subject to satisfactory references being obtained.
Referencing - Once Joplings have received the final report from Rightmove Landlord & Tenant Services regarding your references we will confirm the outcome by phone and email.
The first months rent & deposit are payable by the tenancy commencement date and must be cleared funds. All named tenants (including guarantors) are required to be present for signing the Tenancy Agreement prior to keys being released. We do not have facilities to take debit or credit cards, and personal cheques are not acceptable. Payments can be made by bank transfer and your payment must be received into Joplings account prior to the tenancy commencement date.
Viewings Thirsk - All viewings are strictly by appointment through Joplings Property Consultants, please contact the Thirsk office at 19 Market Place, Thirsk, North Yorkshire, YO7 1HD.
Opening Hours - Mon - Thurs - 9am - 5.30pm
Friday - 9am - 5pm
Saturday - 9am - 1pm
Sunday - Closed
Brochures
Meadow Garth, Sowerby, ThirskBrochure- COUNCIL TAXA payment made to your local authority in order to pay for local services like schools, libraries, and refuse collection. The amount you pay depends on the value of the property.Read more about council Tax in our glossary page.
- Band: C
- PARKINGDetails of how and where vehicles can be parked, and any associated costs.Read more about parking in our glossary page.
- Yes
- GARDENA property has access to an outdoor space, which could be private or shared.
- Yes
- ACCESSIBILITYHow a property has been adapted to meet the needs of vulnerable or disabled individuals.Read more about accessibility in our glossary page.
- Ask agent
Meadow Garth, Sowerby, Thirsk
NEAREST STATIONS
Distances are straight line measurements from the centre of the postcode- Thirsk Station1.2 miles
About the agent
We can provide expert property advice in the following areas: Residential, Commercial and Rural property. We provide expert advice in relation to residential and commercial property in towns and the countryside, and cover sales and lettings, property management, building surveying, valuations, architectural design and planning. We believe in treating our clients with respect, acting with honesty, transparency and professionalism. This has ensured our clients receive the highest
Industry affiliations


Notes
Staying secure when looking for property
Ensure you're up to date with our latest advice on how to avoid fraud or scams when looking for property online.
Visit our security centre to find out moreDisclaimer - Property reference 33161113. The information displayed about this property comprises a property advertisement. Rightmove.co.uk makes no warranty as to the accuracy or completeness of the advertisement or any linked or associated information, and Rightmove has no control over the content. This property advertisement does not constitute property particulars. The information is provided and maintained by Joplings, Thirsk. Please contact the selling agent or developer directly to obtain any information which may be available under the terms of The Energy Performance of Buildings (Certificates and Inspections) (England and Wales) Regulations 2007 or the Home Report if in relation to a residential property in Scotland.
*This is the average speed from the provider with the fastest broadband package available at this postcode. The average speed displayed is based on the download speeds of at least 50% of customers at peak time (8pm to 10pm). Fibre/cable services at the postcode are subject to availability and may differ between properties within a postcode. Speeds can be affected by a range of technical and environmental factors. The speed at the property may be lower than that listed above. You can check the estimated speed and confirm availability to a property prior to purchasing on the broadband provider's website. Providers may increase charges. The information is provided and maintained by Decision Technologies Limited. **This is indicative only and based on a 2-person household with multiple devices and simultaneous usage. Broadband performance is affected by multiple factors including number of occupants and devices, simultaneous usage, router range etc. For more information speak to your broadband provider.
Map data ©OpenStreetMap contributors.




