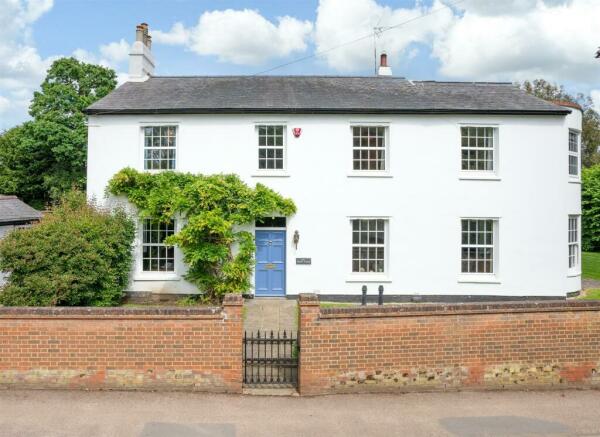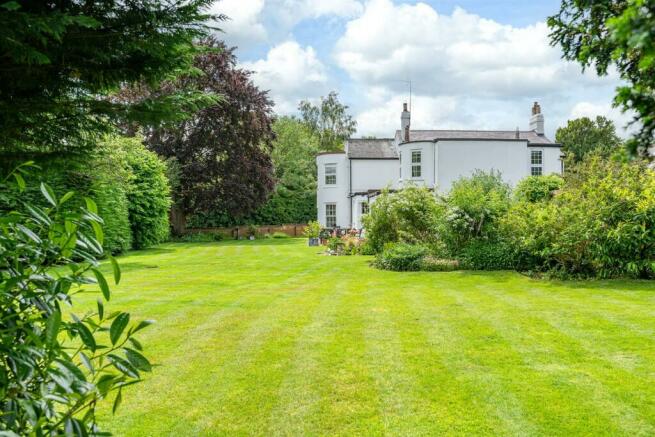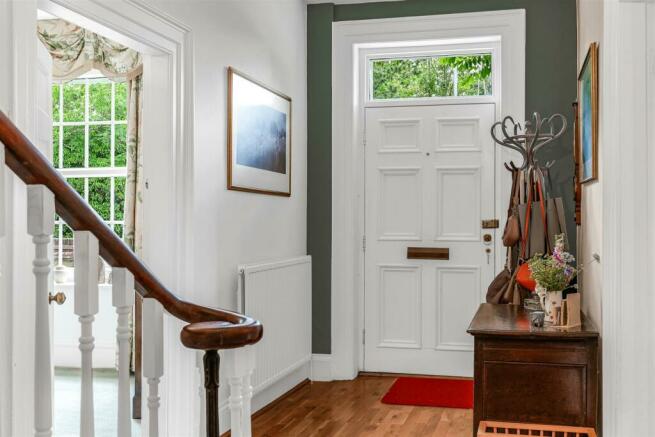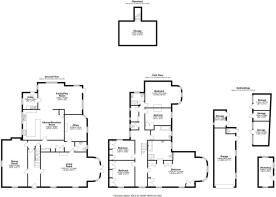High Street, Codicote, Hitchin

- PROPERTY TYPE
Detached
- BEDROOMS
5
- BATHROOMS
3
- SIZE
4,900 sq ft
455 sq m
- TENUREDescribes how you own a property. There are different types of tenure - freehold, leasehold, and commonhold.Read more about tenure in our glossary page.
Freehold
Description
Accommodation
The property comprises a classic Victorian entrance hallway with staircase leading to the first floor. Off to the right hand side is a dual aspect drawing room with terrific proportions, an open fire, picture rails and a curved bay window containing sash windows and French Doors that lead onto the garden. Off to the left is a dual aspect dining room and to the rear of the property there is a kitchen/breakfast room that is open plan to a triple aspect family room with door to the garden. The kitchen is served by a utility also with access to the garden. An inner hallway with fitted storage units, leads to a cloakroom and Office. The property also benefits from a basement with regular ceiling height.
The high ceilings continue on the first floor where you are greeted by a huge landing with front aspect window. There are five double bedrooms with an assortment of fitted wardrobes, curved bay windows and fireplaces. Particularly impressive is the dual aspect master bedroom suite with fitted wardrobes, curved bay window and four piece en-suite bathroom.
Exterior:
The gardens have been beautifully maintained by the 'green fingered' with a tremendous selection of plants that offer an array of colours throughout the season. Mostly laid to lawn, with privacy trees and hedging, patio areas and woodland walk. There are multiple outbuildings including a tandem garage and driveway.
Location
This lovely family home in an idyllic location offers an array of possibilities, and simultaneously provides great amenities from both Codicote Village, a short walk away and Welwyn Village just a short drive away. This ideal location also offers excellent connectivity, with J6 of the A1(M) reachable within a mere 5-minute drive, Welwyn North, Knebworth, and Stevenage train stations all within a 15-minute radius, this property provides an ideal semi-rural setting with exceptional links to both London and The North. The village itself boasts a variety of amenities, including a butcher's shop, restaurants, pubs, chemist, convenience stores, dry cleaners and bakers. Not to mention the Ofsted outstanding Codicote C of E primary school.
Ground Floor -
Entrance Hallway -
Drawing Room -
Dining Room -
Kitchen/Breakfast Room -
Family/Playroom -
Utility -
Inner Hallway -
Cloakroom -
Office -
Basement -
First Floor -
Landing -
Main Bedroom -
En-Suite -
Bedroom Two -
Bedroom Three -
Bedroom Four -
Bedroom Five -
Bathroom -
Shower Room -
Exterior -
Garden -
Driveway -
Tandem Garage -
Workshop -
Storage One, Two, Three & Four -
Gardeners Toilet -
Brochures
High Street, Codicote, HitchinBrochure- COUNCIL TAXA payment made to your local authority in order to pay for local services like schools, libraries, and refuse collection. The amount you pay depends on the value of the property.Read more about council Tax in our glossary page.
- Ask agent
- PARKINGDetails of how and where vehicles can be parked, and any associated costs.Read more about parking in our glossary page.
- Yes
- GARDENA property has access to an outdoor space, which could be private or shared.
- Yes
- ACCESSIBILITYHow a property has been adapted to meet the needs of vulnerable or disabled individuals.Read more about accessibility in our glossary page.
- Ask agent
Energy performance certificate - ask agent
High Street, Codicote, Hitchin
NEAREST STATIONS
Distances are straight line measurements from the centre of the postcode- Knebworth Station2.4 miles
- Welwyn North Station2.8 miles
- Stevenage Station3.7 miles
About the agent
Bryan Bishop and Partners
doesn’t change but continues...
By Martin Bishop FNAEA
After 40 years at Bryan Bishop and Partners and 30 of those at the helm dealing with some of the finest properties in the area, there comes a time when one needs to look to the future. I still love the job I do but felt it was time to make some changes and search for a younger person to assist me in moving the company forward.
I interviewed several people without success and then, a
Industry affiliations



Notes
Staying secure when looking for property
Ensure you're up to date with our latest advice on how to avoid fraud or scams when looking for property online.
Visit our security centre to find out moreDisclaimer - Property reference 33160993. The information displayed about this property comprises a property advertisement. Rightmove.co.uk makes no warranty as to the accuracy or completeness of the advertisement or any linked or associated information, and Rightmove has no control over the content. This property advertisement does not constitute property particulars. The information is provided and maintained by Bryan Bishop and Partners, Welwyn. Please contact the selling agent or developer directly to obtain any information which may be available under the terms of The Energy Performance of Buildings (Certificates and Inspections) (England and Wales) Regulations 2007 or the Home Report if in relation to a residential property in Scotland.
*This is the average speed from the provider with the fastest broadband package available at this postcode. The average speed displayed is based on the download speeds of at least 50% of customers at peak time (8pm to 10pm). Fibre/cable services at the postcode are subject to availability and may differ between properties within a postcode. Speeds can be affected by a range of technical and environmental factors. The speed at the property may be lower than that listed above. You can check the estimated speed and confirm availability to a property prior to purchasing on the broadband provider's website. Providers may increase charges. The information is provided and maintained by Decision Technologies Limited. **This is indicative only and based on a 2-person household with multiple devices and simultaneous usage. Broadband performance is affected by multiple factors including number of occupants and devices, simultaneous usage, router range etc. For more information speak to your broadband provider.
Map data ©OpenStreetMap contributors.




