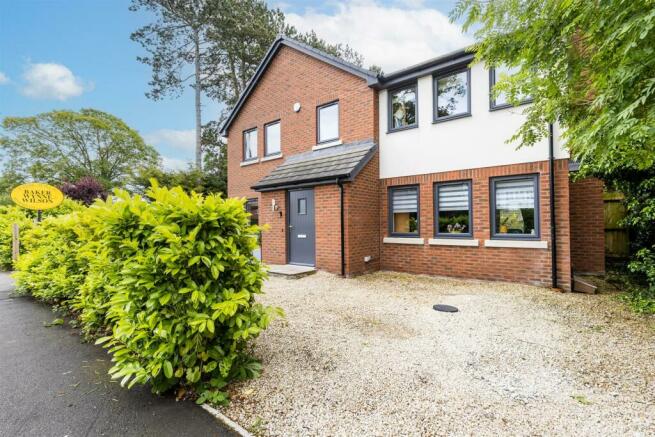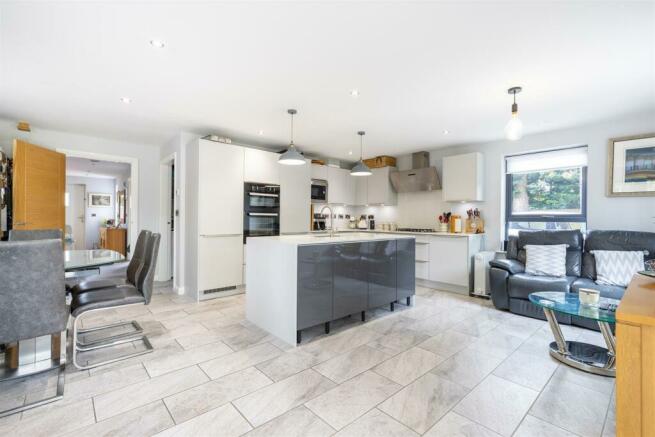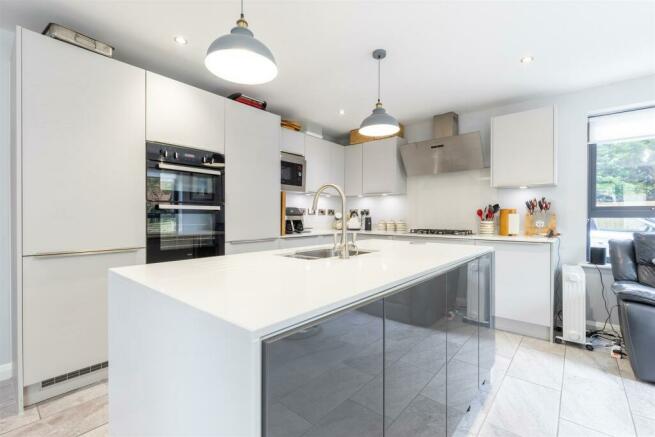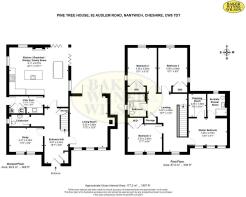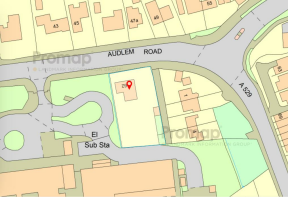
Pine Tree House, Audlem Road, Nantwich

- PROPERTY TYPE
Detached
- BEDROOMS
4
- BATHROOMS
2
- SIZE
Ask agent
- TENUREDescribes how you own a property. There are different types of tenure - freehold, leasehold, and commonhold.Read more about tenure in our glossary page.
Freehold
Description
A STUNNING AND MOST INDIVIDUAL CONTEMPORARY DETACHED HOUSE IN A LOVELY SOUTH FACING LANDSCAPED GARDEN SETTING, EXTENDING TO 0.26 OF AN ACRE, 0.75 OF A MILE FROM NANTWICH TOWN CENTRE.
Summary - Reception Hall, Cloakroom, Living Room, Study/Snug, Kitchen/Dining/Family Room, Utility Room, Large Landing, Master Bedroom Suite with Dressing Room and Shower Room, Three Further Double Bedrooms, Bathroom, Underfloor Heating (ground floor), uPVC Double Glazed Windows, Two Vehicular Access Points providing an in and out drive with plenty of car parking space. Summer House, Gardens, LABC Guarantee (4 years remaining).
Description - Pine Tree House was built in 2018 by Markden Homes of brick under a tiled roof and is approached over an in and out gravel drive. It was constructed on a former tennis court on an exceptionally large town garden plot. The house and most notably the gardens have been improved by the present owners in recent years.
Internally the spacious layout is well designed and equipped with features such as underfloor heating on the ground floor, oak door/staircase, built in audio speakers, a stunning lifestyle kitchen with quartz worktops surfaces and corner bi-folding patio doors to terrace and a living room with wood burning stove. The well lit accommodation extends to about 1,907 square feet (gross internal).
Location & Amenities - Pine Tree House is located on the Southern confines of Nantwich, 0.75 of a mile from the town centre. The property is not only within walking distance of the town centre, but also within a short walk of a family friendly pub, local co-operative store and other shops. A high demand for properties in the area is mainly due to the excellent schools, both primary and secondary being close by.
The house benefits from a convenient setting in a highly favoured residential position within walking distance of Nantwich and nearby to Shrewbridge Lake and the River Weaver. Nantwich is a charming and historic market town in South Cheshire countryside providing a wealth of period buildings, 20th Century Church, cobbled streets, independent boutique shops, cafes, bars and restaurants, historic market hall, superb sporting and leisure facilities with an outdoor salt water pool, riverside walks, lake and nearby canal network.
Nearby to the M6 (junction 16) 10 miles. Crewe mainline railway station is 5 miles.
Directions - Proceed out of Nantwich centre along Wellington Road which continues onto the A529 Audlem Road for half a mile and the house will be observed on the right hand side, just past the main entrance to Brine Leas Academy/BL6 Sixth Form College.
Accommodation - With approximate measurements comprises:
Reception Hall - 5.66m x 2.44m (18'7" x 8'0") - Large inset matwell, composite entrance door, ceramic tiled floor, oak staircase to first floor, understairs cupboard, ceiling spot lights, built in cloaks cupboard with electricity and gas meter are located outside to the front, right and left of the property alarm control panel.
Cloakroom - White suite comprising enclosed cistern W/C and hand basin, part tiled walls, tiled floor, bathroom cabinet.
Living Room - 5.26m x 3.89m (17'3" x 12'9") - Fireplace with timber mantle, slate hearth and wood burning stove, solid oak floor, three wall light points, TV point and Sky point, three double glazed windows and double glazed French windows to rear terrace.
Study/Snug - 3.48m x 2.49m (11'5" x 8'2") - Laminate floor, two double glazed windows.
Kitchen/Dining/Family Room - 6.12m x 6.07m (20'1" x 19'11") - Superb bespoke fitted kitchen comprising floor standing cupboard and drawer units with Quartz worktops, wall cupboards, pantry cupboard, island unit with Quartz worktop, inset stainless steel one and half bowl sink unit, wine cooler and Beko dishwasher, CDA oven, grill and inset microwave, five burner gas hob unit with Klarstein extractor, integrated refrigerator/freezer, tiled floor, three double glazed windows, two triple section bi-folding doors to terrace, under cupboard lighting, wireless speakers, sky TV point.
Utility Room - 3.45m x 1.75m (11'4" x 5'9") - Quartz worktop with stainless steel undermounted sink, plumbing for washing machine, airing cupboard with pressurised hot water cylinder, Worcester gas fired central heating boiler, composite exterior door.
Stairs From Reception Hall To First Floor -
Landing/Study Area - 5.99m x 4.06m maximum (19'8" x 13'4" maximum) - A spacious area with space for a desk, built in linen cupboard, access to loft.
Master Bedroom Suite - 3.96m x 2.77m (13'0" x 9'1") - Solid oak floor, three double glazed windows, wall mounted TV point, bedside lighting and switches, radiator.
Walk In Dressing Room - 2.36m x 1.80m (7'9" x 5'11") - Solid oak floor, built in hanging and shelving provision.
Ensuite Shower Room - 2.29m x 2.03m (7'6" x 6'8") - Walk in screen enclosure with over head and hand held shower units, pedestal wash hand basin, enclosed cistern W/C, part tiled walls, tiled floor, shaver point, lit mirror fitting, ceiling spot lights, electric radiator/towel rail.
Bedroom No. Two - 3.53m x 2.84m (11'7" x 9'4") - Built in double wardrobe, radiator.
Bedroom No. Three - 4.60m x 2.97m (15'1" x 9'9") - Solid oak floor, built in double wardrobe, inset ceiling lighting, two double glazed windows, radiator.
Bedroom No. Four - 4.60m x 2.97m (15'1" x 9'9") - Solid oak floor, built in double wardrobe, two double glazed windows, radiator.
Bathroom - White suite comprising panel bath with mixer shower over, glass slide screen pedestal wash hand basin, enclosed cistern W/C, part tiled walls, tiled floor, electric radiator/towel rail.
Outside - In and out gravel drive providing plenty of car parking space. Double gates lead to an additional gravel car parking space to the side of the house. Space for garage block, subject to planning permission. Exterior lighting. Car charging point. Sumer House, Garden Shed, Open Fronted Storage space.
Gardens - A large flagged wrap around terrace with lighting and power points enjoying a Southerly aspect over the gardens. The landscaped gardens are extensively lawned with some fine scotch pine trees, rose border, herbaceous borders, specimen trees, an archway to a flagged path extending to the end of the garden. The whole is enclosed by close boarded fencing, offers plenty of space for recreational and family life and extends to about 80 feet.
Services - All mains services are connected to the property.
N.B. Tests have not been made of electrical, water, drainage and heating systems and associated appliances, nor confirmation obtained from the statutory bodies of the presence of these services. The information given should therefore be verified prior to a legal commitment to purchase.
Tenure - Freehold
Council Tax - Band F.
Viewings - By appointment with Baker Wynne & Wilson
Brochures
Pine Tree House, Audlem Road, NantwichBrochure- COUNCIL TAXA payment made to your local authority in order to pay for local services like schools, libraries, and refuse collection. The amount you pay depends on the value of the property.Read more about council Tax in our glossary page.
- Band: F
- PARKINGDetails of how and where vehicles can be parked, and any associated costs.Read more about parking in our glossary page.
- Yes
- GARDENA property has access to an outdoor space, which could be private or shared.
- Yes
- ACCESSIBILITYHow a property has been adapted to meet the needs of vulnerable or disabled individuals.Read more about accessibility in our glossary page.
- Ask agent
Pine Tree House, Audlem Road, Nantwich
NEAREST STATIONS
Distances are straight line measurements from the centre of the postcode- Nantwich Station0.4 miles
- Crewe Station4.0 miles
- Wrenbury Station4.3 miles
About the agent
Baker Wynne and Wilson is owned and run by two partners, John Baker and Simon Morgan-Wynne. They have a combined experience of over 75 years, having worked in all types of property markets, good and bad!
Mark Johnson FRICS, Estate Agent & Chartered Valuation Surveyor, joined the practice some 4 years ago to continue his trusted role selling some of the most challenging and noted local properties. Mark is a registered RICS Valuer, providing Red Bo
Industry affiliations



Notes
Staying secure when looking for property
Ensure you're up to date with our latest advice on how to avoid fraud or scams when looking for property online.
Visit our security centre to find out moreDisclaimer - Property reference 33160929. The information displayed about this property comprises a property advertisement. Rightmove.co.uk makes no warranty as to the accuracy or completeness of the advertisement or any linked or associated information, and Rightmove has no control over the content. This property advertisement does not constitute property particulars. The information is provided and maintained by Baker Wynne & Wilson, Nantwich. Please contact the selling agent or developer directly to obtain any information which may be available under the terms of The Energy Performance of Buildings (Certificates and Inspections) (England and Wales) Regulations 2007 or the Home Report if in relation to a residential property in Scotland.
*This is the average speed from the provider with the fastest broadband package available at this postcode. The average speed displayed is based on the download speeds of at least 50% of customers at peak time (8pm to 10pm). Fibre/cable services at the postcode are subject to availability and may differ between properties within a postcode. Speeds can be affected by a range of technical and environmental factors. The speed at the property may be lower than that listed above. You can check the estimated speed and confirm availability to a property prior to purchasing on the broadband provider's website. Providers may increase charges. The information is provided and maintained by Decision Technologies Limited. **This is indicative only and based on a 2-person household with multiple devices and simultaneous usage. Broadband performance is affected by multiple factors including number of occupants and devices, simultaneous usage, router range etc. For more information speak to your broadband provider.
Map data ©OpenStreetMap contributors.
