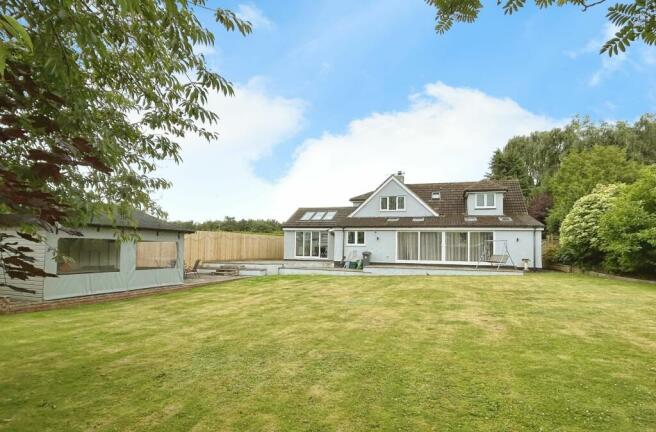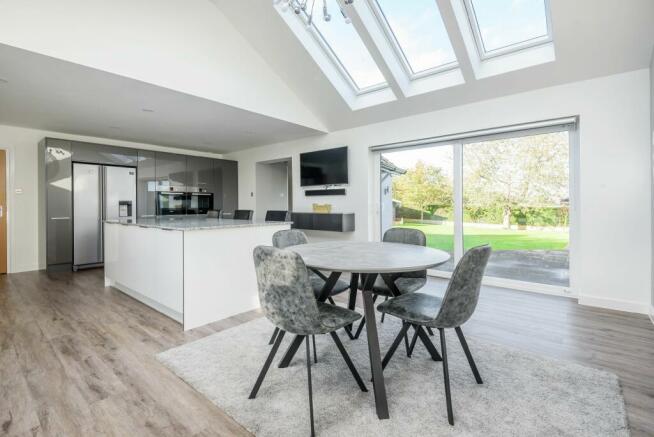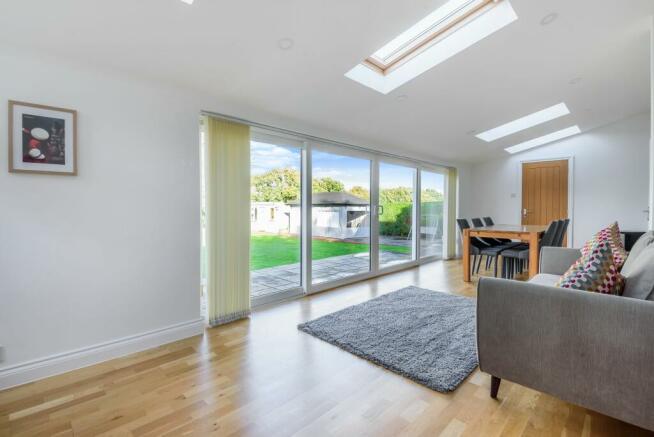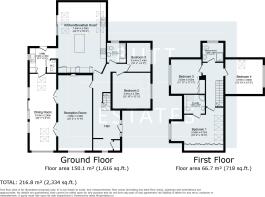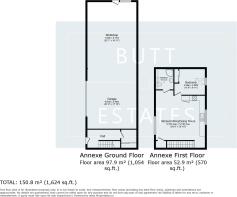
Meadow View, Endsleigh Crescent, Exeter

- PROPERTY TYPE
Detached
- BEDROOMS
5
- BATHROOMS
4
- SIZE
3,950 sq ft
367 sq m
- TENUREDescribes how you own a property. There are different types of tenure - freehold, leasehold, and commonhold.Read more about tenure in our glossary page.
Freehold
Key features
- Beautifully Presented Throughout
- Detached Chalet Bungalow
- EPC A
- Four Double Bedrooms
- Large Driveway With Ample Parking
- Modern Coach House
- Quadruple Garages
- Solar Panels
- 4000 Square Foot
- Sat on approximately 0.3 Acre Plot
Description
The ground floor features a spacious and welcoming hallway, which includes a convenient home working/study area. Oak doors open to a large living room with a log-burning fire, leading to a bright and spacious dining/family area that overlooks the gardens. The kitchen/family room is simply stunning, featuring a high-quality, large kitchen ideal for family living and entertaining. This space opens to a utility room and cloakroom. Additionally, there are two further ground floor rooms that can be used as bedrooms, office/studio space, or a playroom. A ground floor bathroom is also available. The first floor offers three more double bedrooms. The principal suite includes a comprehensive range of fitted storage and an en suite shower room. A high-quality family bathroom is also located on the first floor.
The loft (annex) is completely self-contained, featuring an entrance hall with a utility room. Stairs lead to the first floor, where you'll find a lovely, bright, and spacious living room with a stylish open-plan kitchen. There is one generously sized double bedroom and a high-quality shower room/WC.
The gardens are delightful, featuring a large, private lawned area with planted sections, a sun patio, a summer house, and a fabulous covered dining/entertaining area. There is ample parking at the front of the property for several vehicles, making it perfect for those with a motorhome, caravan, or boat.
Council Tax Band: E
Tenure: Freehold
Porch
Porcelain tiled flooring. Two double glazed windows. Shoe storage. Ceiling spotlights. Obscure double glazed door and window opens to:
Entrance hall
A large welcoming hallway with radiator. Stairs rising to the first floor. Ceiling spotlights. Walk through to:
Cloakroom
Wash hand basin with mixer tap and tiled surround. Close coupled WC. Luxury vinyl flooring.
Study
A perfect spot for home working with space for a desk. Side aspect double glazed window. Radiator. Door opening to storage cupboard with shelving. Ceiling spotlights. Stylish oak doors open to:
Living room
A fabulous reception room with feature log burning fire with marble hearth, oak surround and mantle piece. Side aspect double glazed window. Radiator. Two separate pairs of glazed doors open to:
Family Room
A large, bright and airy room with double glazed sliding doors opening to the private garden. Double glazed window to the side and four double glazed Velux windows. Oak flooring. Radiator
Kitchen/diner
One and a half bowl sink unit with mixer tap and instant hot water tap, set into granite work tops with comprehensive range of stylish high gloss, soft closing storage cupboards and deep drawers beneath. Large central island with space for stools and granite work top. Further range of stylish high gloss grey storage units and integrated appliances including twin Bosch ovens and integrated dishwasher. Space for an American style fridge/freezer. Space for a large table and chairs. Double glazed window to the front and six large double glazed Velux windows. Double glazed sliding doors opening to the rear garden. Luxury vinyl tiled flooring. Baumatic electric hob with glass surround and stainless steel extractor canopy over. Walk through to:
Utility
Stainless steel sink unit and drainer with mixer tap, set into granite work top. Storage cupboard beneath and plumbing and space for a washing machine and tumble dryer. Luxury vinyl flooring. Rear aspect double glazed window and part double glazed door opening to the garden. Connecting door to family room and oak door to:
Bedroom 4
Ground floor bedroom or additional reception room. A spacious room which could be used as a bedroom, play room or living room. Double glazed window to the front. Radiator.
Bedroom 5
A further useful ground floor room with double glazed window to the front. Radiator.
Landing
A spacious galleried landing with double glazed Velux window and access to the loft storage space. Oak doors open to:
Bedroom 1
A fantastic principle bedroom suite with three double glazed Velux windows and double glazed window overlooking the garden. Range of high quality fitted wardrobes. Radiator. Ceiling spotlights. Oak door to:
En-suite
Wash hand basin with mixer tap and tiled surround. Close coupled WC. Tiled shower enclosure with mains shower unit and glazed screens. Fitted storage. Ladder style heated towel rail. Luxury vinyl tiled flooring. Double glazed Velux window.
Bedroom 2
A further large double bedroom with double glazed window to the front and double glazed Velux window to the side. Range of fitted drawer units. Radiator
Bathroom
A large vanity wash hand basin with mixer tap and drawers under. Close coupled WC. Tiled shower enclosure with wall mounted mains shower unit and glazed screen. Part tiled walls. Radiator. Double glazed window to the side.
Bedroom 3
A double bedroom with double glazed window overlooking the rear garden. Double glazed Velux window to the side. Range of fitted wardrobes and drawer units. Radiator.
Annexe
The Loft a one bedroom coach house built 2019..
Kitchen/diner
Superb open plan living and kitchen space. Double glazed windows to the front and rear with lovely outlook over adjoining field. The kitchen is fitted with stainless steel sink unit and drainer with mixer tap, set into work surface with quality range of high gloss grey base units and deep drawers under. Integrated Bosch oven and Bosch induction hob with glass surround and stainless steel extractor hood. Integrated fridge/freezer. Oak door to over stair storage cupboard. Tiled flooring. Radiator. Ceiling spotlights.
Bedroom
A large double room with rear aspect double glazed window overlooking the adjacent field and double glazed Velux window. Fitted mirror fronted double wardrobe. Ceiling spotlights. Radiator.
Shower Room
Vanity wash hand basin with mixer tap, tiled surround and drawer unit under. Close coupled WC. Tiled shower enclosure with mains shower unit and glazed screen. Fitted storage. Ladder style heated towel rail. Double glazed Velux window. Ceiling spotlights.
Outside
A private driveway and five bar gate opens to a large tarmac parking and turning area for multiple vehicles. The rear garden is fabulous. A large patio makes a perfect outdoor dining and entertaining space and a large expanse of level lawn with planted flower and shrub beds and hedged boundaries. A superb summer house with glazed double doors, power and light. Large storage shed, also with power and light, double glazed windows. And a fantastic covered dining/entertaining area. Power and light. The garden has an outside tap and courtesy lighting and side access gate.
Garage
Quadruple Garage with work shops. Remote control roller door. Power and light. Further roller door to workshop area with inspection pit, power and light. Work bench, double glazed window to the side and front. Door to: Further workshop with power and light. Work bench and storage. Double glazed window and part double glazed door outside. Loft storage space.
Brochures
Brochure- COUNCIL TAXA payment made to your local authority in order to pay for local services like schools, libraries, and refuse collection. The amount you pay depends on the value of the property.Read more about council Tax in our glossary page.
- Band: E
- PARKINGDetails of how and where vehicles can be parked, and any associated costs.Read more about parking in our glossary page.
- Off street
- GARDENA property has access to an outdoor space, which could be private or shared.
- Private garden
- ACCESSIBILITYHow a property has been adapted to meet the needs of vulnerable or disabled individuals.Read more about accessibility in our glossary page.
- Ask agent
Meadow View, Endsleigh Crescent, Exeter
NEAREST STATIONS
Distances are straight line measurements from the centre of the postcode- Pinhoe Station1.1 miles
- Digby & Sowton Station1.7 miles
- Cranbrook Station1.7 miles
About the agent
Butt Estates was founded by Director Nathan Butt in 2022 and is apart of the Pegg Estates Group . With a decade of experience, Nathan started at the bottom, progressing through each rank to senior branch manager; after working for two corporate estate agents. He has successfully guided individuals, like yourself, through the selling process & can quite literally complete every stage, from viewings, through to guidance on conveyancing.
Butt Estates pledge to any individual looking to se
Notes
Staying secure when looking for property
Ensure you're up to date with our latest advice on how to avoid fraud or scams when looking for property online.
Visit our security centre to find out moreDisclaimer - Property reference RS2764. The information displayed about this property comprises a property advertisement. Rightmove.co.uk makes no warranty as to the accuracy or completeness of the advertisement or any linked or associated information, and Rightmove has no control over the content. This property advertisement does not constitute property particulars. The information is provided and maintained by Butt Estates, Exeter. Please contact the selling agent or developer directly to obtain any information which may be available under the terms of The Energy Performance of Buildings (Certificates and Inspections) (England and Wales) Regulations 2007 or the Home Report if in relation to a residential property in Scotland.
*This is the average speed from the provider with the fastest broadband package available at this postcode. The average speed displayed is based on the download speeds of at least 50% of customers at peak time (8pm to 10pm). Fibre/cable services at the postcode are subject to availability and may differ between properties within a postcode. Speeds can be affected by a range of technical and environmental factors. The speed at the property may be lower than that listed above. You can check the estimated speed and confirm availability to a property prior to purchasing on the broadband provider's website. Providers may increase charges. The information is provided and maintained by Decision Technologies Limited. **This is indicative only and based on a 2-person household with multiple devices and simultaneous usage. Broadband performance is affected by multiple factors including number of occupants and devices, simultaneous usage, router range etc. For more information speak to your broadband provider.
Map data ©OpenStreetMap contributors.
