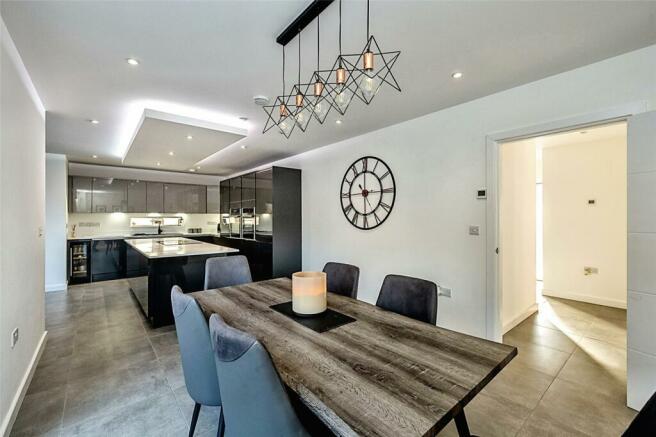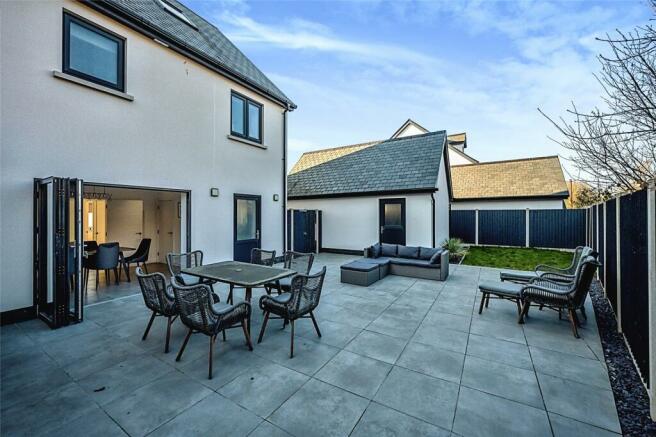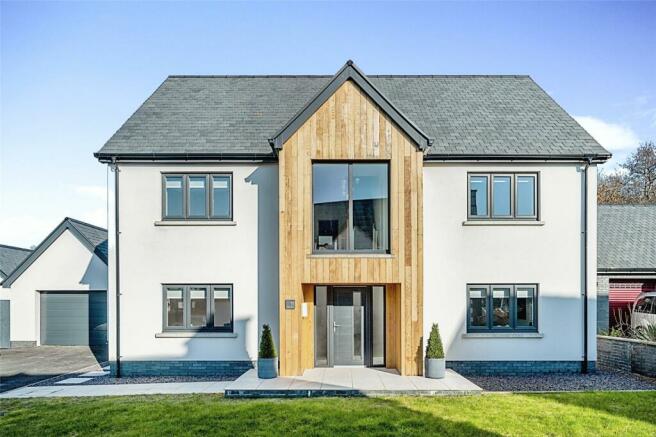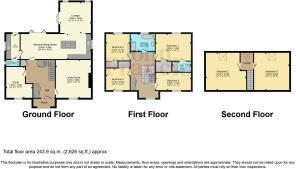Llys Y Nant, Llandybie, Ammanford, Carmarthenshire, SA18

- PROPERTY TYPE
Detached
- BEDROOMS
6
- BATHROOMS
3
- SIZE
Ask agent
- TENUREDescribes how you own a property. There are different types of tenure - freehold, leasehold, and commonhold.Read more about tenure in our glossary page.
Freehold
Key features
- Virtual Tour Available
- 6 Bedrooms
- Executive Style Property
- Cul De Sac Location
- 3 Reception Rooms
- Detached Garage
Description
A unique and individually designed property that has been thoughtfully considered with family at the forefront of the planning process. This generously proportioned and beautifully presented 6 bedroom home positioned within a quiet corner of this highly-regarded development offers flexible family accommodation and astonishing entertaining areas.
As you enter the bright, airy but welcoming hallway, you are lead through into the most fabulous open plan, contemporary kitchen area. With its high ceilings, top of the range appliances, decadent lighting – it truly is a wonderfully attractive living area. Complete with bi-fold doors benefiting from an invisible threshold which allow you to flow freely into the modern, statement garden.
This one of kind property comes completed with under floor heating, USB plug sockets, solid doors throughout and so much more.
We can’t emphasise its luxuriousness – so call and arrange a viewing today to avoid missing out on this perfect property.
Prestige-Home
Freehold
Council Tax Band F
EPC Rating B
Entrance Hall
Enter via a charcoal composite door, with obscure windows either side, stairs to 1st floor with glass balustrade, under stair storage, 2 storage cupboards, tiled floor with underfloor heating, spot lights to ceiling, doors leading to:-
Reception One
4.72m x 3.8m
Double glaze window to front elevation, laminate flooring with underfloor heating, coffer effect ceiling with LED lighting, spot lights to ceiling, media wall with inset electric fireplace.
Reception Two
2.82m x 2.92m
Double glaze window to front elevation, laminate flooring with underfloor heating, spot lights to ceiling.
Open Plan Kitchen Diner
9.1m x 3.25m
Contemporary matching wall and base units, with LED lights fitted, white worktop, island with integrated induction hob and internal extractor fan, integrated dishwasher, wine cooler, composite black sink with mixer tap and drainer, fridge freezer and pantry unit, fitted oven and microwave with plate warmer, tiled splashback, tiled flooring with underfloor heating, Bi-Fold doors with invisible threshold leading to rear garden, opening into:-
Lounge Area
3.94m x 3.94m
Double glaze French door to side elevation leading out to rear garden, 2 double glazed fixed panes to rear, Lantern roof with pelmet and LED uplighters, spot lights to ceiling, tiled flooring with underfloor heating.
Utility Room
2.24m x 1.75m
Matching wall and base units with worktop over, plumbing for washing machine, space for tumble dryer, Cupboard housing boiler, tiled floor, stainless steel sink with mixer and drainer double glaze door to rear elevation, double glaze window to side, door into:-
Downstairs WC
2.54m x 1.22m
WC, wash hand basin with mixer tap and tiled splashback, tiled floor with underfloor heating, obscure double glazed window to side
First Floor Landing
Double glaze feature window to front elevation with decorative light fitting, Carpeted flooring, stairs to second floor landing with glass balustrade, doors of into:-
Bedroom One (Master Suite)
4.6m x 3.45m
Double glaze window to rear, Laminate flooring, decorative head board with feature LED lights, double panelled radiator, walk-in wardrobe.
En-Suite
1.32m x 2.67m
Three piece suite comprising of wall hung toilet, wash hand basin on vanity unit, shower with glass sliding door, towel radiator, tiled floor, spot lights to ceiling, double glaze window to side
Bedroom Two
3.2m x 3.45m
Double glaze window to rear, double panelled radiator, carpeted flooring, spot lights to ceiling
Bedroom Three
3.5m x 2.95m
Double glaze window to front, double panelled radiator, carpeted flooring, spot lights to ceiling, built in wardrobe with sliding door
Bedroom Four
4.45m x 2.3m
Double glaze window to front, double panelled radiator, carpeted flooring, spot lights to ceiling
Family Bathroom
2.18m x 2.97m
Four piece suite comprising of freestanding oval bath with separate black tap fixture, double shower with glass screen and waterfall shower head, wash hand basin situated on vanity unit, wall hung toilet, double glaze window to rear, mood lighting, black towel radiator, tiled splashback and tiled flooring, spot lights to ceiling
Second Floor Landing
Grey carpeted flooring, Velux skylight to rear, doors into:-
Bedroom Five
4.52m x 4.83m
Velux window to rear, centre ceiling light, access to roof space, double panelled radiator
Bedroom Six
4.8m x 4.78m
Velux window to rear, centre ceiling light, double panelled radiator
Externally
To the front of the property there is a lawned verge (this can also be used as an extra two parking spaces). Paved steps lead to an impressive front entrance. To the side of the property there is off road parking for two vehicles, which leads to a detached garage and pedestrian access to the rear garden. The rear garden offers a private and low maintenance entertaining space overlooking woodlands to the rear. The garden has a contemporary feel and is boarded by slate chippings, tying in the external and internal flair of this property.
Services
We have been advised that mains services are connected to the property.
Brochures
Particulars- COUNCIL TAXA payment made to your local authority in order to pay for local services like schools, libraries, and refuse collection. The amount you pay depends on the value of the property.Read more about council Tax in our glossary page.
- Band: F
- PARKINGDetails of how and where vehicles can be parked, and any associated costs.Read more about parking in our glossary page.
- Yes
- GARDENA property has access to an outdoor space, which could be private or shared.
- Yes
- ACCESSIBILITYHow a property has been adapted to meet the needs of vulnerable or disabled individuals.Read more about accessibility in our glossary page.
- Ask agent
Llys Y Nant, Llandybie, Ammanford, Carmarthenshire, SA18
NEAREST STATIONS
Distances are straight line measurements from the centre of the postcode- Llandybie Station0.2 miles
- Ammanford Station1.9 miles
- Pantyffynnon Station3.0 miles
About the agent
John Francis sold more properties in South West Wales' SA post code in 2021 than any other agent. (Portal Verified Data)
John Francis Estate Agent has been serving the property needs of customers since 1873 and annually we sell more properties in the SA post code than any other agent.
If you have a property to sell or let, or are looking for your next home, we have the experience and expertise to help. We have an extensive 19 strong sales branch network throughout West Wales and 5
Industry affiliations



Notes
Staying secure when looking for property
Ensure you're up to date with our latest advice on how to avoid fraud or scams when looking for property online.
Visit our security centre to find out moreDisclaimer - Property reference AXZ230056. The information displayed about this property comprises a property advertisement. Rightmove.co.uk makes no warranty as to the accuracy or completeness of the advertisement or any linked or associated information, and Rightmove has no control over the content. This property advertisement does not constitute property particulars. The information is provided and maintained by John Francis, Ammanford. Please contact the selling agent or developer directly to obtain any information which may be available under the terms of The Energy Performance of Buildings (Certificates and Inspections) (England and Wales) Regulations 2007 or the Home Report if in relation to a residential property in Scotland.
*This is the average speed from the provider with the fastest broadband package available at this postcode. The average speed displayed is based on the download speeds of at least 50% of customers at peak time (8pm to 10pm). Fibre/cable services at the postcode are subject to availability and may differ between properties within a postcode. Speeds can be affected by a range of technical and environmental factors. The speed at the property may be lower than that listed above. You can check the estimated speed and confirm availability to a property prior to purchasing on the broadband provider's website. Providers may increase charges. The information is provided and maintained by Decision Technologies Limited. **This is indicative only and based on a 2-person household with multiple devices and simultaneous usage. Broadband performance is affected by multiple factors including number of occupants and devices, simultaneous usage, router range etc. For more information speak to your broadband provider.
Map data ©OpenStreetMap contributors.




