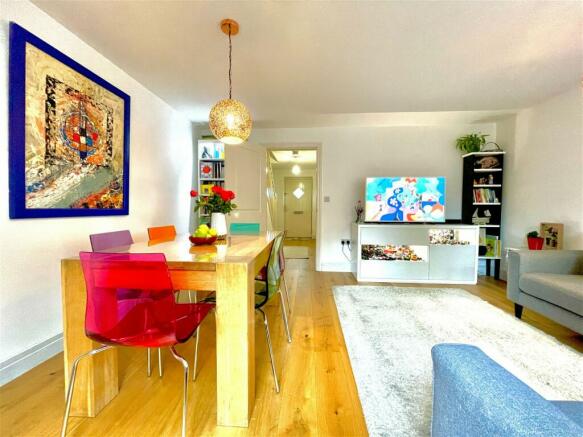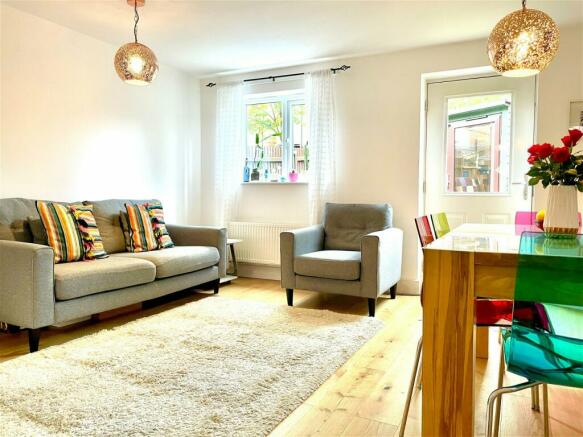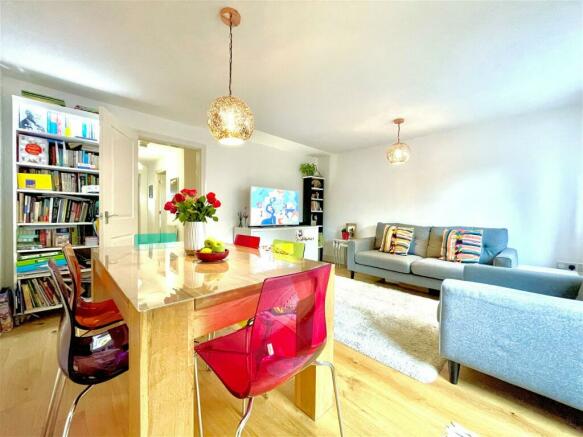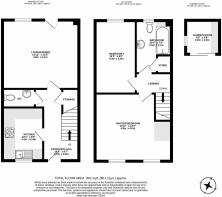King Stephen Meadows, Old Wolverton, Milton Keynes, MK12 5FW

- PROPERTY TYPE
Terraced
- BEDROOMS
2
- BATHROOMS
2
- SIZE
Ask agent
- TENUREDescribes how you own a property. There are different types of tenure - freehold, leasehold, and commonhold.Read more about tenure in our glossary page.
Freehold
Key features
- WEST FACING GARDEN
- 2 GENEROUS DOUBLE BEDROOMS
- OUTDOOR GARDEN ROOM
- ALLOCATED OFF ROAD PARKING
- SITUATED ON A NO THROUGH ROAD
- CLOSE PROXIMITY TO CENTRAL MILTON KEYNES
- REFITTED KITCHEN
- SOLAR PANELS TO ROOF
- ENERGY EFFICIENT HOME
- MODERN DECOR THROUGHOUT
Description
PLEASE QUOTE AO0679
A PERSONAL PROPERTY VIDEO TOUR IS ALSO AVAILABLE ON THIS LISTING - Please take a look
Step into this superb two-bedroom, terraced property, where classic form meets contemporary design. With a large reception room to the rear, a remodelled kitchen and multipurpose garden room outside, this home is perfect for a smaller family looking for a property in a great location.
Positioned on the outer edge of Wolverton, this deceptively large home boasts over 800 sqft of living accommodation across 2 floors. The beautifully open plan nature of this home is evident on entry through the entrance hallway naturally leading you back into the combined living and dining area to the rear. From this point, you can see right through the ground floor of the home straight out to the beautifully mature garden to the rear, through the back door and onto the garden room.
Off the hallway is the remodelled kitchen, convenient WC and understairs storage.
On the first floor, this beautiful home has 2 generous, double bedrooms. The pinciple double has dedicated wardrobe space and still plenty of room for additional bedroom furniture. The second double is also a good size, overlooking the garden to the rear.
THE ACCOMMODATION INCLUDES
Entrance Hall: 4.3m x 2.6 m (14'3 x 8'7)
Living/Dining Room: 4.5m x 4.1m (14'7 x 13'5)
Kitchen: 3.2m x 2.4m (10'4 x 8'0)
Bedroom 1: 4.5m x 4.0m (14'11 x 13'3)
Bedroom 2: 4.3m x 2.4m (14'3 x 8'0)
Family Bathroom: 3.1m x 2.1m (10'3 x 7'0)
Garden Room: 2.0m x 2.0m (6'8 x 6'8)
TENURE – Freehold
SERVICES - Mains water, gas, electricity and drainage are connected. Solar panels to roof supply energy to heat hot water
COUNCIL TAX - This home is in Council Tax Band C
AGENTS NOTE - Please be advised that their property details may be subject to change and must not be relied upon as an accurate description of this home. Although these details are considered materially correct, the accuracy cannot be guaranteed, and they do not form part of any contract. All services and appliances must be considered 'untested' and a buyer should ensure their appointed solicitor collates any relevant information or service/warranty documentation. Please note, that all dimensions are approximate/maximums and should not be relied upon for the purposes of floor coverings.
ANTI-MONEY LAUNDERING REGULATIONS - We are required by law to conduct Anti Money Laundering (AML) checks on all parties involved in the sale or purchase of a property. We take the responsibility of this seriously in line with HMRC guidance and in ensuring the accuracy and continuous monitoring of these checks. Our partner, Movebutler, will carry out the initial checks on our behalf. They will contact you once your offer has been accepted to conduct a biometric check with you electronically.
As an applicant, you will be charged a non-refundable fee of £30 (inclusive of VAT) per buyer for these checks. The fee covers data collection, manual checking, and monitoring. You will need to pay this amount directly to Movebutler and complete all Anti Money Laundering (AML) checks before your offer can be formally accepted.
- COUNCIL TAXA payment made to your local authority in order to pay for local services like schools, libraries, and refuse collection. The amount you pay depends on the value of the property.Read more about council Tax in our glossary page.
- Band: B
- PARKINGDetails of how and where vehicles can be parked, and any associated costs.Read more about parking in our glossary page.
- Off street
- GARDENA property has access to an outdoor space, which could be private or shared.
- Yes
- ACCESSIBILITYHow a property has been adapted to meet the needs of vulnerable or disabled individuals.Read more about accessibility in our glossary page.
- Ask agent
King Stephen Meadows, Old Wolverton, Milton Keynes, MK12 5FW
NEAREST STATIONS
Distances are straight line measurements from the centre of the postcode- Wolverton Station0.8 miles
- Milton Keynes Central Station2.9 miles
- Bletchley Station6.1 miles
About the agent
eXp UK are the newest estate agency business, powering individual agents around the UK to provide a personal service and experience to help get you moved.
Here are the top 7 things you need to know when moving home:
Get your house valued by 3 different agents before you put it on the market
Don't pick the agent that values it the highest, without evidence of other properties sold in the same area
It's always best to put your house on the market before you find a proper
Notes
Staying secure when looking for property
Ensure you're up to date with our latest advice on how to avoid fraud or scams when looking for property online.
Visit our security centre to find out moreDisclaimer - Property reference S974272. The information displayed about this property comprises a property advertisement. Rightmove.co.uk makes no warranty as to the accuracy or completeness of the advertisement or any linked or associated information, and Rightmove has no control over the content. This property advertisement does not constitute property particulars. The information is provided and maintained by eXp UK, East of England. Please contact the selling agent or developer directly to obtain any information which may be available under the terms of The Energy Performance of Buildings (Certificates and Inspections) (England and Wales) Regulations 2007 or the Home Report if in relation to a residential property in Scotland.
*This is the average speed from the provider with the fastest broadband package available at this postcode. The average speed displayed is based on the download speeds of at least 50% of customers at peak time (8pm to 10pm). Fibre/cable services at the postcode are subject to availability and may differ between properties within a postcode. Speeds can be affected by a range of technical and environmental factors. The speed at the property may be lower than that listed above. You can check the estimated speed and confirm availability to a property prior to purchasing on the broadband provider's website. Providers may increase charges. The information is provided and maintained by Decision Technologies Limited. **This is indicative only and based on a 2-person household with multiple devices and simultaneous usage. Broadband performance is affected by multiple factors including number of occupants and devices, simultaneous usage, router range etc. For more information speak to your broadband provider.
Map data ©OpenStreetMap contributors.




