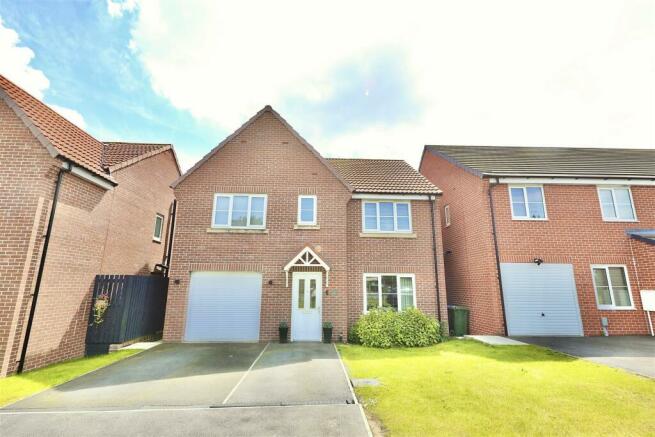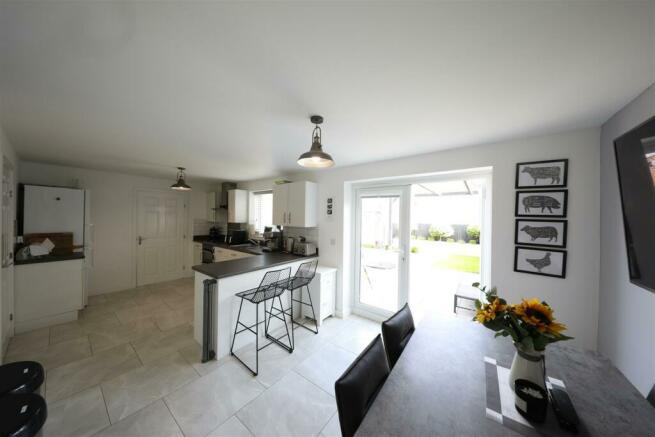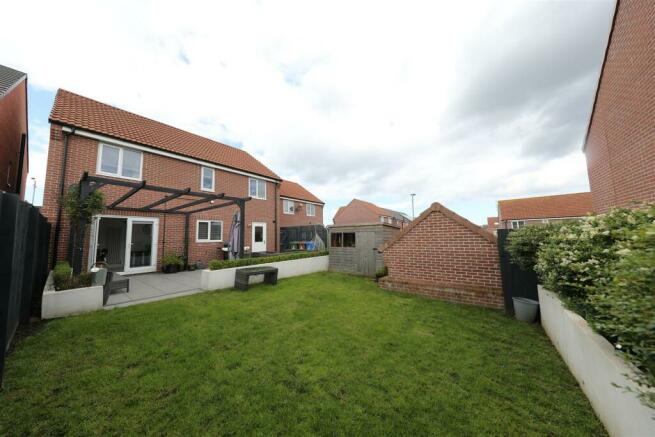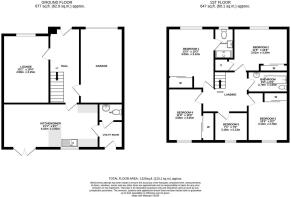
Bilton Dale, Cottingham

- PROPERTY TYPE
Detached
- BEDROOMS
5
- BATHROOMS
2
- SIZE
Ask agent
- TENUREDescribes how you own a property. There are different types of tenure - freehold, leasehold, and commonhold.Read more about tenure in our glossary page.
Freehold
Description
The two modern bathrooms ensure convenience and comfort for all residents. This house is truly a gem, being still under the new build warranty, offering peace of mind to the new owners. The interior is tastefully designed and maintained, providing a contemporary and stylish living space for you to enjoy.
One of the highlights of this property is the lovely rear garden, ideal for outdoor gatherings, children's play, or simply unwinding in the fresh air. Whether you have a green thumb or simply enjoy the outdoors, this garden offers a tranquil retreat right at your doorstep.
Don't miss the opportunity to make this house your home. With its prime location, modern amenities, and spacious layout, this detached family home in Bilton Dale is a rare find that is sure to impress.
Ground Floor -
Entrance Hall - A spacious and inviting entrance hall with stairs to the first floor
Lounge - 4.60m max x 3.15m max (15'1 max x 10'4 max ) - A large and bright reception room
Kitchen/Diner - 6.43m max x 2.92m max (21'1 max x 9'7 max ) -
Kitchen - A modern kitchen with a range of eye and base level units with complementing work surfaces, space for fridge freezer, integrated dishwasher, electric oven, gas hob with overhead extractor fan, stainless steel sink and drainer unit, breakfast bar and door to the utility room
Diner - with French doors to the rear garden
Utility Room - with eye level and base level units with complementing work surface, plumbing for washing machine, space for tumble dryer, door to the downstairs WC and door to the rear garden
Downstairs Wc - A convenient downstairs toilet with low level WC, vanity hand basin unit, heated towel rail and tiled to splashback areas
First Floor -
Landing -
Bedroom One - 4.04m max x 3.12m max (13'3 max x 10'3 max ) - An excellent sized double bedroom with ensuite shower room
Ensuite - with low level WC, pedestal hand basin, shower cubicle with overhead shower attachment and tiled to splashback areas
Bedroom Two - 3.51m max x 3.20m max (11'6 max x 10'6 max ) - A second good sized double bedroom
Bedroom Three - 3.12m max x 2.79m max (10'3 max x 9'2 max ) - A third double bedroom
Bedroom Four - 3.56m max x 3.05m max (11'8 max x 10'0 max ) - A fourth double bedroom
Bedroom Five - 2.16m max x 2.13m max (7'1 max x 7'0 max ) -
Bathroom - A family bathroom with low level WC, pedestal hand basin, panelled bath with overhead shower attachment and tiled to splashback areas
Outside - The generous south facing rear garden has been beautifully landscaped with a patio area, lawned space and enclosed by timber fencing with a wooden shed providing external storage space
Garage And Parking - The property benefits from a single integral garage with remote control electric garage door and front drive providing off street parking for a number of vehicles
Central Heating - The property has the benefit of gas central heating (not tested).
Double Glazing - The property has the benefit of double glazing.
Tenure - Symonds + Greenham have been informed that this property is Freehold
If you require more information on the tenure of this property please contact the office on .
Council Tax Band - Symonds + Greenham have been informed that this property is in Council Tax Band E
Viewings - Please contact Symonds + Greenham on to arrange a viewing on this property.
Disclaimer - Symonds + Greenham do their utmost to ensure all the details advertised are correct however any viewer or potential buyer are advised to conduct their own survey prior to making an offer.
Brochures
Bilton Dale, CottinghamBrochure- COUNCIL TAXA payment made to your local authority in order to pay for local services like schools, libraries, and refuse collection. The amount you pay depends on the value of the property.Read more about council Tax in our glossary page.
- Ask agent
- PARKINGDetails of how and where vehicles can be parked, and any associated costs.Read more about parking in our glossary page.
- Yes
- GARDENA property has access to an outdoor space, which could be private or shared.
- Yes
- ACCESSIBILITYHow a property has been adapted to meet the needs of vulnerable or disabled individuals.Read more about accessibility in our glossary page.
- Ask agent
Bilton Dale, Cottingham
NEAREST STATIONS
Distances are straight line measurements from the centre of the postcode- Cottingham Station1.3 miles
- Hessle Station4.1 miles
- Hull Station4.4 miles
About the agent
Our experienced and driven team will use their knowledge of the industry to offer a fresh approach to selling or renting your property. Clients will receive honest and dependable advice and we will always work with our clients best interests at heart. At Symonds + Greenham we are focused to achieve the best results in the fastest time. Call today to arrange your free valuation.
Notes
Staying secure when looking for property
Ensure you're up to date with our latest advice on how to avoid fraud or scams when looking for property online.
Visit our security centre to find out moreDisclaimer - Property reference 33160762. The information displayed about this property comprises a property advertisement. Rightmove.co.uk makes no warranty as to the accuracy or completeness of the advertisement or any linked or associated information, and Rightmove has no control over the content. This property advertisement does not constitute property particulars. The information is provided and maintained by Symonds & Greenham, Hull. Please contact the selling agent or developer directly to obtain any information which may be available under the terms of The Energy Performance of Buildings (Certificates and Inspections) (England and Wales) Regulations 2007 or the Home Report if in relation to a residential property in Scotland.
*This is the average speed from the provider with the fastest broadband package available at this postcode. The average speed displayed is based on the download speeds of at least 50% of customers at peak time (8pm to 10pm). Fibre/cable services at the postcode are subject to availability and may differ between properties within a postcode. Speeds can be affected by a range of technical and environmental factors. The speed at the property may be lower than that listed above. You can check the estimated speed and confirm availability to a property prior to purchasing on the broadband provider's website. Providers may increase charges. The information is provided and maintained by Decision Technologies Limited. **This is indicative only and based on a 2-person household with multiple devices and simultaneous usage. Broadband performance is affected by multiple factors including number of occupants and devices, simultaneous usage, router range etc. For more information speak to your broadband provider.
Map data ©OpenStreetMap contributors.





