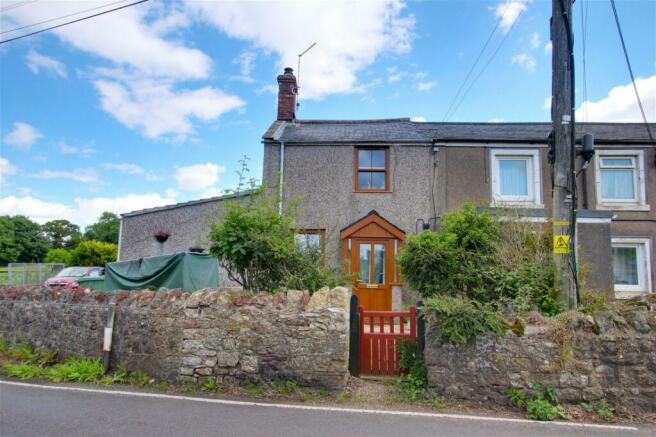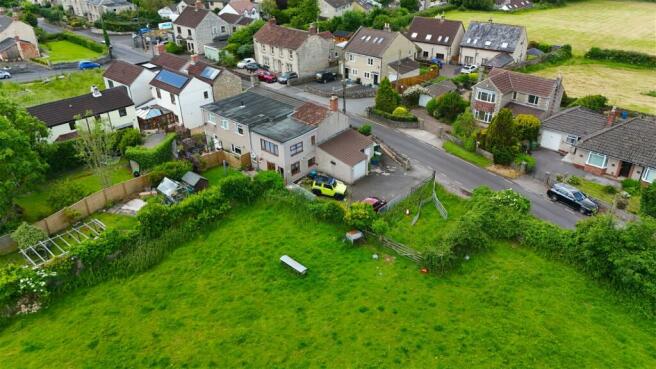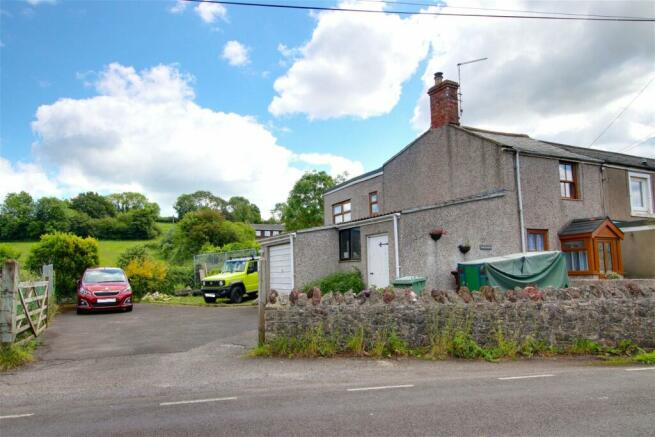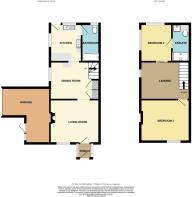White Hayes Cottage, The Street, Chilcompton, Radstock, BA3 4HN

- PROPERTY TYPE
Semi-Detached
- BEDROOMS
2
- BATHROOMS
2
- SIZE
797 sq ft
74 sq m
- TENUREDescribes how you own a property. There are different types of tenure - freehold, leasehold, and commonhold.Read more about tenure in our glossary page.
Freehold
Key features
- Semi-Detached Cottage With Scope To Extend STPP
- Living Room With Multi-Fuel Burner
- Dining Room
- Modern Fitted Kitchen With Stable Door To Rear Garden
- Bathroom Downstairs & En-suite Shower Upstairs
- Two Bedrooms & Large Landing Could Make a Third Bedroom
- 39 Metre Rear Garden Backing Onto Fields With Wonderful Views
- Garage With Scope to Convert
- Driveway Four Several Cars
- Vendor Suited
Description
Quote Reference NF0664 To Arrange Your Viewing
White Hayes Cottage is a charming semi-detached house, boasting a rich history dating back to the 1960s. This cosy abode offers a warm and inviting atmosphere, with recent upgrades including a gas central heating system, double glazing, and some modern electrical wiring.
The delightful porch leads into a cosy living room adorned with a multi-fuel burner, flowing seamlessly into a dining area and a modern fitted kitchen with picturesque views of the rear garden. The property features a downstairs bathroom and a versatile upstairs layout with two bedrooms, the guest room complete with a modern en-suite shower room. The spacious landing offers endless possibilities for customization, whether as an office space, dressing area, or potential third bedroom. The beautifully landscaped rear garden spans 39 meters and features level lawn areas, a charming pergola seating area, and stunning views of open fields. Additionally, the property includes a garage that could be converted into extra accommodation and a driveway with space for four cars, all secured behind a 5-bar wooden gate.
Location
Situated on the outskirts of the serene village of Chilcompton, White Hayes Cottage is nestled in the breath taking countryside of Somerset. The village exudes a timeless charm, enveloping visitors in a tranquil atmosphere that encourages relaxation and appreciation of nature's beauty. Chilcompton's picturesque setting captivates with rolling green hills and scenic vistas of the Somer Valley, creating a serene backdrop for a peaceful lifestyle. Steeped in history, the village showcases an array of architectural gems, including elegant stone cottages and historic churches that harken back to a bygone era, adding character and depth to the local landscape.
For nature enthusiasts, Chilcompton offers endless opportunities to explore the great outdoors, with meandering pathways, verdant meadows, and inviting woodland trails at your doorstep. Whether you seek a leisurely stroll through the countryside or a picnic by a babbling brook, the village provides a perfect sanctuary to reconnect with nature's wonders. The strong sense of community and welcoming spirit of Chilcompton are evident in its charming local shops, cosy cafes, and friendly residents, inviting you to embrace a slower pace of life and enjoy the simple pleasures of rural living.
If you're yearning for a peaceful retreat from the hustle and bustle of city life, White Hayes Cottage in Chilcompton offers a sanctuary where time seems to stand still, allowing you to savor the beauty of the English countryside and create lasting memories in a truly idyllic setting. Embrace the tranquillity, soak in the beauty of your surroundings, and let the enchanting allure of Chilcompton captivate your heart and soul. Welcome home to a life of serenity and bliss in this hidden gem of Somerset.
Porch - 1.02m x 0.94m (3'4" x 3'1")
Living Room - 4.32m x 3.34m (14'2" x 10'11")
Dining Room - 2.86m x 2.83m (9'4" x 9'3")
Kitchen - 3.22m x 2.98m max (10'6" x 9'9")
Bathroom - 2.38m x 1.72m max (7'9" x 5'7")
Landing - 3.64m x 2.94m (11'11" x 9'7")
Bedroom One - 4.17m x 3.51m (13'8" x 11'6")
Bedroom Two - 3.72m x 2.36m (12'2" x 7'8")
Ensuite - 2.36m x 1.24m (7'8" x 4'0")
Rear Garden - 39m x 5.8m (127'11" x 19'0")
Front Garden
Garage - 4.98m max x 4.76m max(16'4" x 15'7") L-Shape
Driveway
Agents Notes
Brochures
Brochure 1- COUNCIL TAXA payment made to your local authority in order to pay for local services like schools, libraries, and refuse collection. The amount you pay depends on the value of the property.Read more about council Tax in our glossary page.
- Band: C
- PARKINGDetails of how and where vehicles can be parked, and any associated costs.Read more about parking in our glossary page.
- Garage,Driveway
- GARDENA property has access to an outdoor space, which could be private or shared.
- Private garden
- ACCESSIBILITYHow a property has been adapted to meet the needs of vulnerable or disabled individuals.Read more about accessibility in our glossary page.
- Ask agent
White Hayes Cottage, The Street, Chilcompton, Radstock, BA3 4HN
NEAREST STATIONS
Distances are straight line measurements from the centre of the postcode- Frome Station8.9 miles
About the agent
eXp UK are the newest estate agency business, powering individual agents around the UK to provide a personal service and experience to help get you moved.
Here are the top 7 things you need to know when moving home:
Get your house valued by 3 different agents before you put it on the market
Don't pick the agent that values it the highest, without evidence of other properties sold in the same area
It's always best to put your house on the market before you find a proper
Notes
Staying secure when looking for property
Ensure you're up to date with our latest advice on how to avoid fraud or scams when looking for property online.
Visit our security centre to find out moreDisclaimer - Property reference S974244. The information displayed about this property comprises a property advertisement. Rightmove.co.uk makes no warranty as to the accuracy or completeness of the advertisement or any linked or associated information, and Rightmove has no control over the content. This property advertisement does not constitute property particulars. The information is provided and maintained by eXp UK, South West. Please contact the selling agent or developer directly to obtain any information which may be available under the terms of The Energy Performance of Buildings (Certificates and Inspections) (England and Wales) Regulations 2007 or the Home Report if in relation to a residential property in Scotland.
*This is the average speed from the provider with the fastest broadband package available at this postcode. The average speed displayed is based on the download speeds of at least 50% of customers at peak time (8pm to 10pm). Fibre/cable services at the postcode are subject to availability and may differ between properties within a postcode. Speeds can be affected by a range of technical and environmental factors. The speed at the property may be lower than that listed above. You can check the estimated speed and confirm availability to a property prior to purchasing on the broadband provider's website. Providers may increase charges. The information is provided and maintained by Decision Technologies Limited. **This is indicative only and based on a 2-person household with multiple devices and simultaneous usage. Broadband performance is affected by multiple factors including number of occupants and devices, simultaneous usage, router range etc. For more information speak to your broadband provider.
Map data ©OpenStreetMap contributors.




