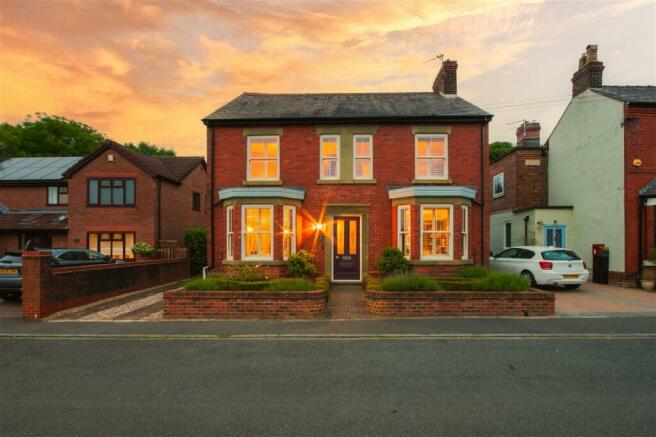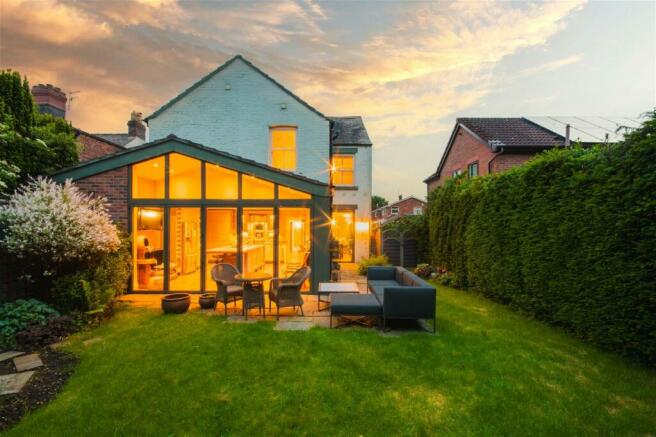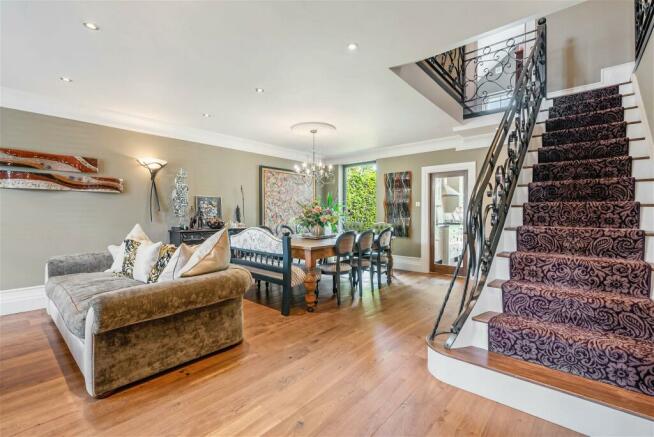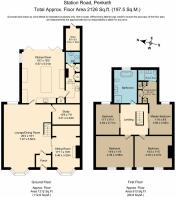Station Road, Penketh

- PROPERTY TYPE
Detached
- BEDROOMS
4
- BATHROOMS
3
- SIZE
Ask agent
- TENUREDescribes how you own a property. There are different types of tenure - freehold, leasehold, and commonhold.Read more about tenure in our glossary page.
Freehold
Key features
- Victorian Double Fronted Detached
- Beautifully Modernised
- Two Reception Rooms + Study
- Hub of the Home Open Plan Kitchen
- Utility & Cloaks/ WC
- Galleried Landing
- Four Double Bedrooms
- Bathroom & Ensuite
- Private Rear Garden
- Oozing Period Charm
Description
A Grand Entrance
The home's classic double-fronted Victorian architecture instantly grabs your attention, with its symmetrically balanced design, ornate brickwork, stunning bay windows, elegant sash windows and well-manicured colourful garden frontage creates a lasting first impression and gives a glimpse of the meticulous attention to detail that lies within.
The solid wood front door, complete with a traditional Victorian style knocker and letterbox, opens to reveal a grand reception hall, with high ceilings, beautiful cornicing, and an impressive chandelier set the tone for the rest of the home. Upon entering, you're immediately struck by the elegant staircase with a wrought iron feature banister leading up to the galleried landing. No expense has been spared with the preservation of original features such as decorative plasterwork, ceiling cornices and centre roses, restored cast iron fireplaces, bespoke Victorian radiators and large bay windows, which promise further delights as you explore the rest of the home.
Family Living
Catering for modern family living, to the ground floor there are two stunning reception rooms and a separate study which could serve a variety of other uses. The open plan dining and family room, provides and inviting and vibrant living space that is perfect for family life and entertaining with a door leading into the kitchen and a further door leading out onto the rear garden. This open plan room boasts high ceilings adorned with intricate cornicing and a centre rose over the dining area with spotlights to the rest of the ceiling and a solid wood floor continues throughout. To the family seating areas, floods of light pour through the signature bay window, illuminating the room and highlighting the sophisticated details of the period décor and finishing, offering the perfect spot for a reading nook or catching up with friends over coffee. Off the open plan reception hall through solid wooden double doors, you will find a formal snug, or second sitting room is sophistication and stylish addition to the ground floor living space and is a celebration of colour, with rich, jewel-toned walls and a fabulous cast iron fireplace, create a warm and inviting atmosphere, also with a signature bay window to the front aspect. Leading off the dining room there is the study, which makes a great home office, but could also make an ideal playroom.
Heart of the Home
This period family home features a truly stunning open plan ‘Wow Factor’ kitchen that serves as the heart of this beautiful home. Combining timeless elegance with modern luxury, this kitchen is designed to impress and inspire, every chef’s dream!
Taking centre stage of the kitchen is a large, striking island with a solid butcher’s block worktop. The island includes a breakfast bar with seating, a built-in sink, and ample storage, making it both a practical workspace and a social hub.
The rest of the kitchen is fitted with extensive bespoke oak cabinetry, providing a warm, rich aesthetic that complements the home's period character. The units offer abundant storage, keeping the kitchen clutter-free and enhancing its sleek, stylish appearance. High-quality quartz worktops run throughout the kitchen, providing durable and beautiful surfaces for food preparation and presentation. The kitchen is equipped with high-end appliances, including a professional-grade range cooker, dishwasher and space for an American fridge/freezer, all seamlessly integrated into the oak cabinetry. A combination of under cupboard lighting, spotlights and stylish pendant lamps over the island ensure the kitchen is well-lit, creating a bright and inviting atmosphere. Victory is certainly won in this winning kitchen!
One of the most striking features of this kitchen is the expansive bi-folding doors that open out onto the picturesque rear garden. These doors allow for an effortless transition between indoor and outdoor living spaces, perfect for entertaining guests or enjoying family meals al fresco. When open, the bi-folding doors flood the kitchen with natural light and offer stunning, uninterrupted views of the beautifully landscaped garden. The garden itself features a manicured lawn, colourful flower beds, and mature trees, creating a serene and picturesque backdrop, while the family chef cooks up a storm!
The Essentials
Located off the kitchen, the separate utility room is a natural extension of the kitchen's design, combining functionality with style and ensuring a seamless transition between the two spaces. It offers all the practical features needed for household chores while maintaining the elegant aesthetic of the bespoke oak units and solid worktops. With thoughtful design elements and a cohesive look, this utility room is in-keeping with the overall charm and efficiency of this period family home. Accessed from the bottom of the utility is the cloakroom/WC which is beautifully fitted with a Victorian style two-piece suite, all immaculately decorated.
Rest & Retreat
Accessed off the impressive galleried landing, which is truly breathtaking with its high ceilings and intricate detailing, this period family home offers four generously sized and well-proportioned double bedrooms, each individually designed to blend its historical charm with modern luxury.
The galleried landing features a stunning balustrade, intricate woodwork, including solid doors into each bedroom, and large sash windows that flood the area with natural light, creating an open and airy feel.
The bedrooms boast high ceilings, enhancing the sense of space and grandeur, and feature original cornicing and immaculate décor. Each space is thoughtfully designed to create a harmonious blend of style and comfort.
The master bedroom is a true retreat to relax in at the end of the day, offering ample space and elegant decor that combines comfort with sophistication.
The master en-suite is a luxurious space with a double shower cubicle and a rainfall shower, finished with premium Victorian style fixtures and contemporary but classic tiling.
An adjoining dressing room features bespoke fitted wardrobes, providing a private space for dressing and storage.
The family bathroom adds a ‘Wow Factor’ to the first floor living space and is designed to impress with its luxurious fittings, feature vaulted ceiling and stylish decor. A statement freestanding claw-foot bath positioned next to the sash windows serves as the focal point, ideal for relaxing soaks after a long day.
A spacious walk-in shower cubicle, enclosed with glass, offers a modern touch.
The bathroom features a stylish vanity with an elegant basin and Victorian style WC. High-end finishes, such as vintage-style taps, intricate tiling, and spotlighting, complete the opulent feel of the family bathroom.
Private Oasis
As you enter the garden through the side access gate, you're greeted by a winding cobblestone path that meanders through lush greenery, inviting you to explore further. The rear garden is extremely private with mature trees and established borders boasting an array of flower beds filled with a riot of colour and texture. Tall hedges and carefully placed trees ensure that the garden remains a private retreat, shielding it from neighbouring properties. This sense of enclosure contributes to the overall feeling of tranquillity. At the heart of the garden lies a serene pond with a stone waterfall feature, its edges softly blurred by an array of moisture-loving plants, adding to the overall sense of peacefulness and the private oasis vibe that this picturesque garden offers.
The large stone patio area becomes a harmonious extension off the open plan kitchen, providing a beautiful, functional space for family gatherings, entertaining guests, or simply enjoying the tranquillity of the garden and making the most of indoor/ outdoor living on sunny days. There is also a brick built shed providing outside storage for the garden essentials.
Best of Both Worlds
This Victorian detached family home is ideally located to offer the best of both worlds: a serene and private retreat with convenient access to an array of local amenities. Also close to a selection of good schooling options and superb transport links, make this home a perfect choice for families seeking a blend of historical charm and modern convenience.
If you are needing to commute, you have easy access into Manchester, Liverpool and both of their airports via the M6 and M62 motorway networks, along with a choice of train stations all close by, including Bank Quay station from Warrington, where you can be in London within 1hr 45 mins.
- COUNCIL TAXA payment made to your local authority in order to pay for local services like schools, libraries, and refuse collection. The amount you pay depends on the value of the property.Read more about council Tax in our glossary page.
- Band: F
- PARKINGDetails of how and where vehicles can be parked, and any associated costs.Read more about parking in our glossary page.
- Driveway
- GARDENA property has access to an outdoor space, which could be private or shared.
- Yes
- ACCESSIBILITYHow a property has been adapted to meet the needs of vulnerable or disabled individuals.Read more about accessibility in our glossary page.
- Ask agent
Station Road, Penketh
NEAREST STATIONS
Distances are straight line measurements from the centre of the postcode- Sankey for Penketh Station0.9 miles
- Warrington West Station1.3 miles
- Warrington Bank Quay Station2.5 miles
About the agent
Our Harper Team help people to move onto the next chapters of their lives by negotiating the maximum selling prices for our clients, along with helping to save them as much as possible on their onward moves by providing an end-to-end negotiation service, all while providing award-winning customer service to make their move as stress-free as possible!
Our mission is simple, to keep our customers happy.
When you’re happy, we’re happy!
Notes
Staying secure when looking for property
Ensure you're up to date with our latest advice on how to avoid fraud or scams when looking for property online.
Visit our security centre to find out moreDisclaimer - Property reference S974211. The information displayed about this property comprises a property advertisement. Rightmove.co.uk makes no warranty as to the accuracy or completeness of the advertisement or any linked or associated information, and Rightmove has no control over the content. This property advertisement does not constitute property particulars. The information is provided and maintained by Harper Williams, Birchwood. Please contact the selling agent or developer directly to obtain any information which may be available under the terms of The Energy Performance of Buildings (Certificates and Inspections) (England and Wales) Regulations 2007 or the Home Report if in relation to a residential property in Scotland.
*This is the average speed from the provider with the fastest broadband package available at this postcode. The average speed displayed is based on the download speeds of at least 50% of customers at peak time (8pm to 10pm). Fibre/cable services at the postcode are subject to availability and may differ between properties within a postcode. Speeds can be affected by a range of technical and environmental factors. The speed at the property may be lower than that listed above. You can check the estimated speed and confirm availability to a property prior to purchasing on the broadband provider's website. Providers may increase charges. The information is provided and maintained by Decision Technologies Limited. **This is indicative only and based on a 2-person household with multiple devices and simultaneous usage. Broadband performance is affected by multiple factors including number of occupants and devices, simultaneous usage, router range etc. For more information speak to your broadband provider.
Map data ©OpenStreetMap contributors.




