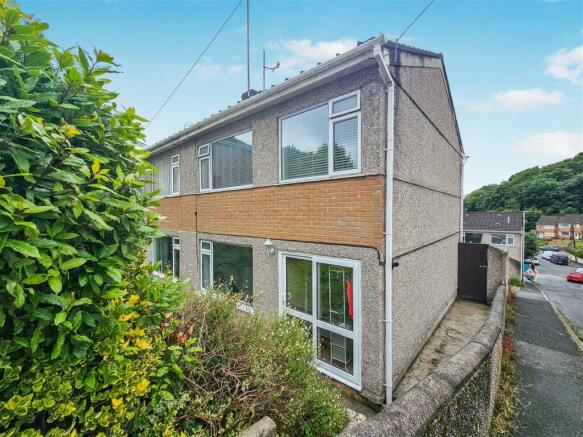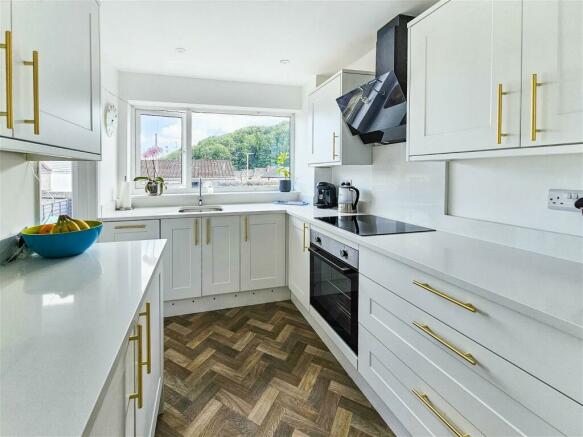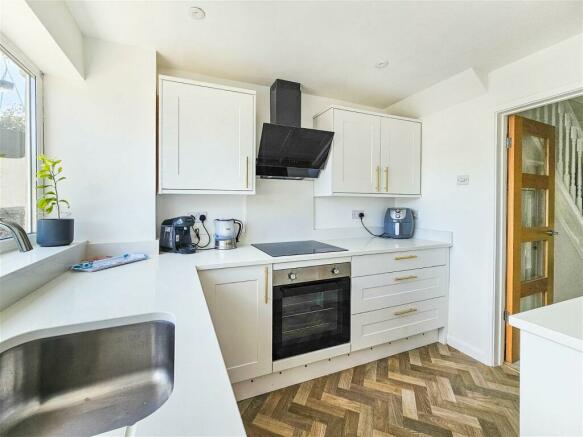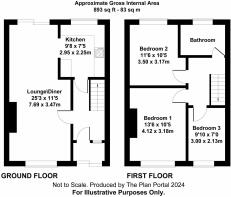Lower Compton, Plymouth, Devon, PL3 5ET

- PROPERTY TYPE
Semi-Detached
- BEDROOMS
3
- BATHROOMS
1
- SIZE
Ask agent
- TENUREDescribes how you own a property. There are different types of tenure - freehold, leasehold, and commonhold.Read more about tenure in our glossary page.
Freehold
Key features
- QUOTE REFERENCE HP0686 FOR ALL ENQUIRIES / VIEWINGS
- BRIGHT, SPACIOUS SEMI-DETACHED HOME IN POPULAR LOCATION
- LARGE LOUNGE/DINING ROOM
- NEWLY FITTED KITCHEN WITH INTEGRATED APPLIANCES
- THREE BEDROOMS
- NEW THREE PIECE BATHROOM SUITE WITH SHOWER OVER BATH
- NEW FLOORING THROUGHOUT
- GAS CH & uPVC DOUBLE GLAZING
- GARDEN TO THE FRONT, LOW MAINTENANCE SOUTH-FACING GARDEN TO THE REAR
- SINGLE GARAGE WITH UTILITY SPACE
Description
We are delighted to welcome to the market this light, bright and spacious three bedroomed semi-detached home in the heart of Lower Compton. Built in the early 1970's the property is set back from the road, offering a degree of privacy, whilst benefiting from a wonderful south-facing rear aspect.
The property has undergone a programme of modernisation and improvement works including a new kitchen, bathroom, replastering, décor and flooring throughout. Offering light and spacious accommodation you will find a large lounge / dining room, kitchen, two double bedrooms, a generous third bedroom and the bathroom. This is a home worthy of an early inspection.
Entrance
Front door Please note a replacement uPVC double glazed front door is on order and due to be installed in the coming weeks.
Porch
Housing the Worcester gas fired combination boiler. Handy storage for coats & shoes. Door leading to
Hallway
Stairs rising to the first floor. Understairs storage. Doors leading to lounge & kitchen
Lounge
Large, bright, dual aspect room with window to the front elevation and sliding patio doors to the rear. Media wall with space for TV, sound bar and additional media appliances.
Dining Area
Overlooking the south-facing rear garden. Doorway to
Kitchen
Recently fitted with an array of base and wall units, with quartz worktops over. Integrated fridge, freezer, dishwasher and fan assisted oven with four ring induction hob, and extractor over. Door from the kitchen leads into the hallway.
FIRST FLOOR
Landing
Bedroom One
Bedroom Two
Bedroom Three
Bathroom
Outside
Need to Know
Enquiries - for all enquiries relating to this property, please quote reference HP0686
Council Tax - Plymouth City Council Band B (£1,722.68 for the current year 2024/25)
EPC - D
Tenure - Freehold
Services - The home is supplied by Mains Gas, Electric & Water
Construction - Believed to be traditional
Agents Note - All measurements and floor plans are for illustration purposes only
Reference made to any fixture, fittings, appliances, or any of the building services does not imply that they are in working order or have been tested by the Agent. Purchasers should establish the suitability and working condition of these items and services themselves.
AML / ID
Important Information on Anti-Money Laundering Check
We are required by law to conduct Anti-Money Laundering checks on all parties involved in the sale or purchase of a property.
We take the responsibility of this seriously in line with HMRC guidance in ensuring the accuracy and continuous monitoring of these checks. Our compliance partner, Move Butler, will carry out the initial checks on our behalf. They will contact you and where possible, a biometric check will be sent to you electronically only once your offer has been accepted.
As an applicant, you will be charged a non-refundable fee of £30 (inclusive of VAT) per buyer for these checks. The fee covers data collection, manual checking, and monitoring. You will need to pay this amount directly to Move Butler and complete all Anti-Money Laundering checks before your offer can be formally accepted.
In addition, you will also be required to provide evidence of how you intend to finance your purchase prior to formal acceptance of any offer.
- COUNCIL TAXA payment made to your local authority in order to pay for local services like schools, libraries, and refuse collection. The amount you pay depends on the value of the property.Read more about council Tax in our glossary page.
- Band: B
- PARKINGDetails of how and where vehicles can be parked, and any associated costs.Read more about parking in our glossary page.
- Garage
- GARDENA property has access to an outdoor space, which could be private or shared.
- Yes
- ACCESSIBILITYHow a property has been adapted to meet the needs of vulnerable or disabled individuals.Read more about accessibility in our glossary page.
- No wheelchair access
Lower Compton, Plymouth, Devon, PL3 5ET
NEAREST STATIONS
Distances are straight line measurements from the centre of the postcode- Plymouth Station1.3 miles
- Devonport Station2.4 miles
- Dockyard Station2.5 miles
About the agent
eXp UK are the newest estate agency business, powering individual agents around the UK to provide a personal service and experience to help get you moved.
Here are the top 7 things you need to know when moving home:
Get your house valued by 3 different agents before you put it on the market
Don't pick the agent that values it the highest, without evidence of other properties sold in the same area
It's always best to put your house on the market before you find a proper
Notes
Staying secure when looking for property
Ensure you're up to date with our latest advice on how to avoid fraud or scams when looking for property online.
Visit our security centre to find out moreDisclaimer - Property reference S974207. The information displayed about this property comprises a property advertisement. Rightmove.co.uk makes no warranty as to the accuracy or completeness of the advertisement or any linked or associated information, and Rightmove has no control over the content. This property advertisement does not constitute property particulars. The information is provided and maintained by eXp UK, South West. Please contact the selling agent or developer directly to obtain any information which may be available under the terms of The Energy Performance of Buildings (Certificates and Inspections) (England and Wales) Regulations 2007 or the Home Report if in relation to a residential property in Scotland.
*This is the average speed from the provider with the fastest broadband package available at this postcode. The average speed displayed is based on the download speeds of at least 50% of customers at peak time (8pm to 10pm). Fibre/cable services at the postcode are subject to availability and may differ between properties within a postcode. Speeds can be affected by a range of technical and environmental factors. The speed at the property may be lower than that listed above. You can check the estimated speed and confirm availability to a property prior to purchasing on the broadband provider's website. Providers may increase charges. The information is provided and maintained by Decision Technologies Limited. **This is indicative only and based on a 2-person household with multiple devices and simultaneous usage. Broadband performance is affected by multiple factors including number of occupants and devices, simultaneous usage, router range etc. For more information speak to your broadband provider.
Map data ©OpenStreetMap contributors.




