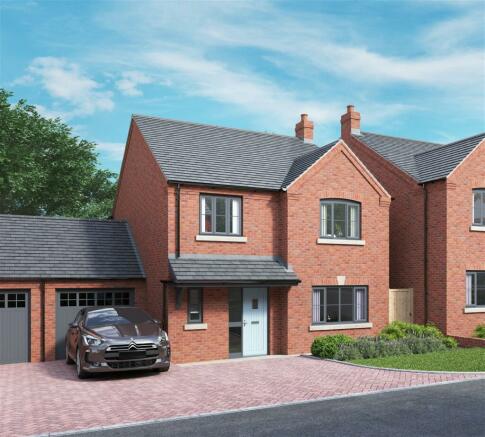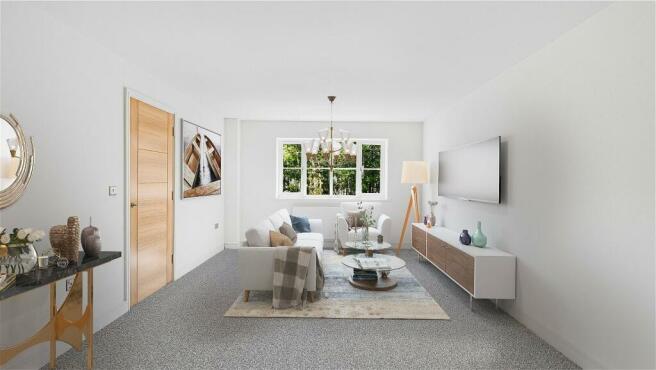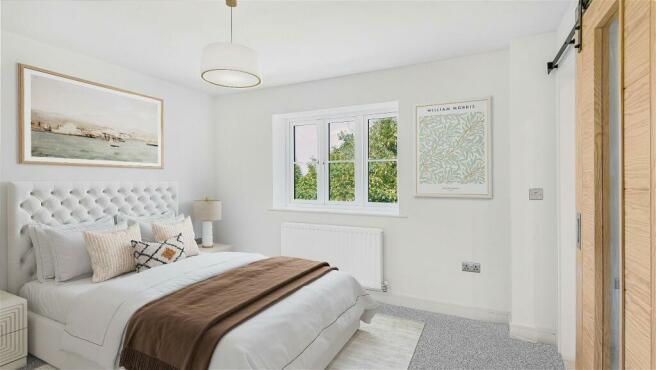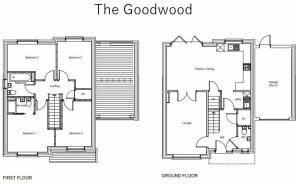Polesworth, B78 1HL

- PROPERTY TYPE
Detached
- BEDROOMS
4
- BATHROOMS
2
- SIZE
Ask agent
- TENUREDescribes how you own a property. There are different types of tenure - freehold, leasehold, and commonhold.Read more about tenure in our glossary page.
Ask agent
Key features
- 4 Bedroom Detached Home
- Large Open Plan Kitchen/Diner
- Principle En-Suite
- Downstairs W/C
- Utility Room
- Garage
Description
The Goodwood is a gorgeous and wonderfully practical brand new home, offering a superb open plan kitchen/diner to the rear and 4 good sized double bedrooms to the first floor.
You are welcomed into the property via a bright and spacious entrance hallway, with oak doors leading into the living room, downstairs WC, the utility and a storage cupboard.
Kitchen:
This spacious open plan kitchen diner benefits from views of the rear garden from its large bifold doors. A gorgeous contemporary kitchen centres around a large breakfast bar island, making this a perfect kitchen space for preparing meals and hosting guests. The kitchen boasts a full range of integrated appliances, to include a 4 rung induction hob with glass splashback and extractor fan, double oven in tall housing, fridge freezer and dishwasher. A separate doorway also leads into a good sized utility. To the side of the kitchen, a versatile living/dining area offers ample space for lounge furniture or a dining table and bifold doors pour in lots of natural light and offer views of the rear garden. From the dining area, oak double doors lead into the living room.
Utility:
The utility offers space for washing machine and tumble dryer and provides a separate stainless steel 1.5 sink bowl with mixer spray tap.
Living Room:
A good sized cosy lounge offering ample space for surplus living room furniture and with a large bay window to the front aspect.
First Floor
The staircase rises to the first floor landing with oak doors leading into the four good sized double bedrooms and the family bathroom. The Goodwood boasts a beautiful en suite bathroom to the principle bedroom with tiled shower enclosure, chrome towel rail and Grohe sanitary ware.
Location:
Positioned just three miles away, the historic market town of Tamworth offers its rich amenities including superb shopping and leisure opportunities, complemented by excellent transportation connections.
Education:
Polesworth boasts a selection of highly acclaimed local schools, among them Birchwood Primary School in nearby Dordon, recognized with an 'outstanding' Ofsted rating. Additionally, the Nethersole Church of England Primary Academy, steeped in history dating back to the 17th century, offers further educational excellence within the area.
Waterside Grange residents have the advantage of easy access to exceptional secondary education, with The Polesworth School also boasting an ‘outstanding’ Ofsted rating. Situated just a short 5-minute stroll from the development, families can benefit from both quality education and the convenient proximity.
Shopping:
Tamworth's Ventura Retail Park offers a diverse shopping experience just four miles away. With a plethora of high street brands like M&S, Next, H&M, River Island, and Smyths Toys, there's something for everyone's taste and style. Additionally, Ankerside Shopping Centre boasts a variety of shops, cafes, and restaurants, providing ample options for leisurely browsing and dining.
For those seeking a more traditional shopping experience, the Tamworth Street Market operates on most Tuesdays and Saturdays, featuring over 100 stalls offering a wide range of products. Whether you're looking for clothing, electronics, household items, or fresh produce, the market provides a vibrant atmosphere and diverse selection.
With such a comprehensive selection of shopping destinations nearby, residents and visitors alike can enjoy a fulfilling retail experience in Tamworth.
Transport:
Waterside Grange benefits from exceptional transport connections, situated in the heart of the Midlands. With its central location, residents enjoy convenient access to various destinations:
Birmingham City Centre is a mere 30-minute drive away, offering a wealth of cultural attractions, shopping districts, and entertainment options.
Leicester is only 24 miles away, providing access to historical sites, vibrant markets, and diverse dining experiences.
Coventry is just 20 miles from Waterside Grange, offering a blend of history, modernity, and cultural events.
Whether residents need to commute for work, explore nearby cities, or enjoy leisure activities, the strategic location of Waterside Grange ensures easy access to a range of destinations across the Midlands.
Specifications:
Gas fired central heating with combi boiler
UPVC windows with double glazing
UPVC bi-fold patio doors
UPVC Glazed Main front door with letter plate
LED Recessed downlights in kitchen, bathrooms and ensuites – Pendant lights with energy efficient lamps to remaining rooms
Stainless steel electrical fittings, switches and sockets, 1 USB socket to lounge, kitchen and all bedrooms
Fitted kitchen with stone worktops.
Fitted base unit in utility with laminate worktop.
Hotpoint appliances to include;
4 rung induction hob
Integrated double oven in tall housing
Glass splashback to hob
Integrated fridge freezer
Extract fan to hob
Integrated dishwasher
Space for washing machine and tumble dryer in utility room
Inset stainless steel 1.5 bowl sink with mixer spray tap in kitchen
Inset stainless steel 1.5 bowl sink with mixer spray tap in utility
Grohe sanitaryware with chrome fittings
Ensuites with shower enclosure
Main Family bathrooms with bath and overhead shower
Cloakroom ceramic tile splashback to WHB
Ceramic wall tiling full height around bath
Ceramic wall tiling full height to en-suite shower enclosures
Plastered ceilings and walls finished in contract matt white
MDF architraves and skirtings finished with white, ironmongery in chrome
Media plate in Lounge
Mains wired smoke detectors with battery back up
TV aerial points to lounge, kitchen and all bedrooms
Paving slabs to main entrance door
Paving slabs to side paths and patio area
Block paviours to car driveway
Electric vehicle charging
Landscaped front gardens, topsoil only to rear garden
Outside tap
Solar panels to all houses
WARRANTY: The new homes at Waterside Grange all come with a 10 year structural insurance warranty provided by ICW.
For more information, visit:
CONSUMER PROTECTION FROM UNFAIR TRADING REGULATIONS 2008 The agent has not tested any apparatus, equipment, fixtures and fittings or services and so cannot verify that they are in working order or fit for the purpose. A buyer is advised to obtain verification from their solicitor or surveyor. References to the tenure of the property are based on information supplied by the seller. The agent has not had sight of the title documents. A buyer is advised to obtain verification from their Solicitor. Items shown in the photographs are NOT included unless specifically mentioned within these sales particulars; they may however be available by separate negotiation. Buyers must check the availability of any property and make an appointment to view before embarking on any journey to see a property.
PROPERTY TO SELL? To purchase this property, if you would need to sell your existing home, please do not hesitate to contact The Gold Collection. We would be pleased to discuss it's current market value, our fees and services with you.
- COUNCIL TAXA payment made to your local authority in order to pay for local services like schools, libraries, and refuse collection. The amount you pay depends on the value of the property.Read more about council Tax in our glossary page.
- Ask agent
- PARKINGDetails of how and where vehicles can be parked, and any associated costs.Read more about parking in our glossary page.
- Garage,Allocated
- GARDENA property has access to an outdoor space, which could be private or shared.
- Yes
- ACCESSIBILITYHow a property has been adapted to meet the needs of vulnerable or disabled individuals.Read more about accessibility in our glossary page.
- Ask agent
Energy performance certificate - ask agent
Polesworth, B78 1HL
NEAREST STATIONS
Distances are straight line measurements from the centre of the postcode- Polesworth Station0.8 miles
- Wilnecote Station2.7 miles
- Tamworth Station3.3 miles
About the agent
Black and Golds are a vibrant, thriving, estate agents based in Shirley, expanding rapidly in the current property market with a dynamic, fresh and affordable approach to property sales and rental sin Shirley, Solihull and surrounding areas.
Black and Golds combine the very latest technology and marketing strategies to offer a full range of highly professional property services, including a comprehensive Lettings Department, with the option of a full Management Service.
Our team i
Notes
Staying secure when looking for property
Ensure you're up to date with our latest advice on how to avoid fraud or scams when looking for property online.
Visit our security centre to find out moreDisclaimer - Property reference S974198. The information displayed about this property comprises a property advertisement. Rightmove.co.uk makes no warranty as to the accuracy or completeness of the advertisement or any linked or associated information, and Rightmove has no control over the content. This property advertisement does not constitute property particulars. The information is provided and maintained by Black & Golds Estate Agents, Solihull. Please contact the selling agent or developer directly to obtain any information which may be available under the terms of The Energy Performance of Buildings (Certificates and Inspections) (England and Wales) Regulations 2007 or the Home Report if in relation to a residential property in Scotland.
*This is the average speed from the provider with the fastest broadband package available at this postcode. The average speed displayed is based on the download speeds of at least 50% of customers at peak time (8pm to 10pm). Fibre/cable services at the postcode are subject to availability and may differ between properties within a postcode. Speeds can be affected by a range of technical and environmental factors. The speed at the property may be lower than that listed above. You can check the estimated speed and confirm availability to a property prior to purchasing on the broadband provider's website. Providers may increase charges. The information is provided and maintained by Decision Technologies Limited. **This is indicative only and based on a 2-person household with multiple devices and simultaneous usage. Broadband performance is affected by multiple factors including number of occupants and devices, simultaneous usage, router range etc. For more information speak to your broadband provider.
Map data ©OpenStreetMap contributors.




