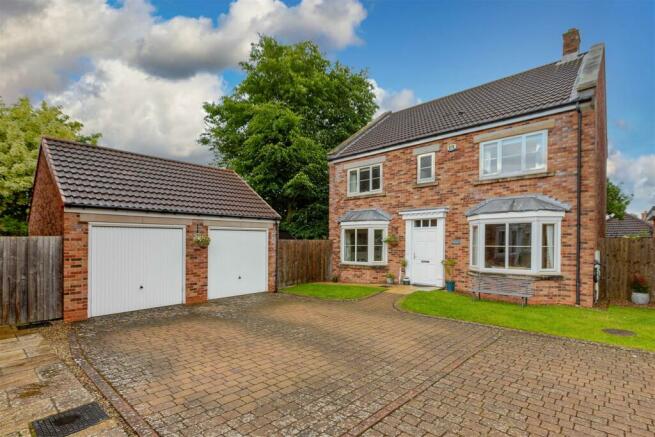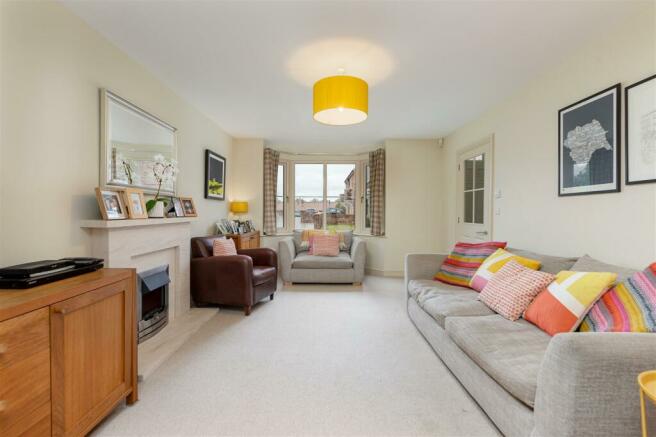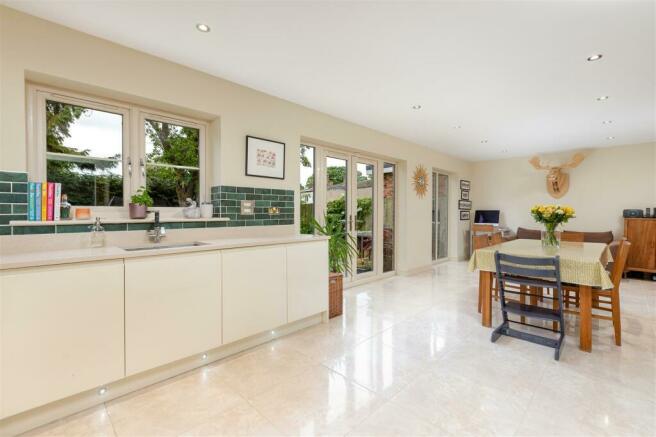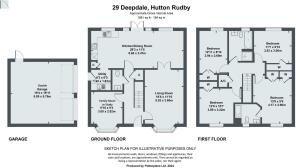Deepdale, Hutton Rudby
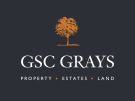
- PROPERTY TYPE
Detached
- BEDROOMS
4
- BATHROOMS
2
- SIZE
Ask agent
- TENUREDescribes how you own a property. There are different types of tenure - freehold, leasehold, and commonhold.Read more about tenure in our glossary page.
Freehold
Key features
- Detached family home
- Prime Hutton Rudby Location
- Four bedrooms in tucked away position
- Modern Family kitchen, dining and garden room
- Living room
- Study or Family room
- Master bedroom with En Suite
- Utility room
- Front and rear gardens
- Double garage and driveway
Description
Situation And Amenities - With a wide, tree-lined green, this picturesque North Yorkshire village offers a Spar shop with post office and petrol station, a hairdresser and three inns, two serving food. In addition, there is a doctor’s surgery, primary school and two churches. Leisure amenities include a gardening club, tennis, cricket, bowls and a village hall with badminton club. There are also bridle paths and walks over the countryside.
Stokesley 4 miles, Northallerton 12.7 miles, Yarm 6.3 miles, Middlesbrough 12.7 miles, Darlington 15.8 miles (distances are approximate). Excellent road links to the A19, A66 and A1 providing access to Teesside, Newcastle, Durham, York, Harrogate and Leeds. Direct train services from Northallerton and Darlington to London Kings Cross, Manchester and Edinburgh. International airports: Teesside, Newcastle and Leeds Bradford.
Magnolia House 29 Deepdale - This wonderful family home is situated at the head of a popular and tucked away cul de sac in Hutton Rudby. Immaculately decorated and ready to move into, the property includes a double garage, double driveway and gardens to the front and rear.
Accommodation - The main front door opens into a reception hall with Karndean flooring, stairs to the first floor and doors to the living room, study/family room and cloakroom/w.c.
The main living room has a bay window and a feature central fireplace with stone surround and inset electric fire. Double doors from here open up to the large family kitchen, dining and garden room: a lovely, light-filled space which will no doubt become the family hub and meeting place for friends. There is a fully tiled floor with thermostatically controlled under-floor heating, kick-space LED lighting, a range of modern, handleless units in classic cream with sophisticated stone worktops, double French doors out to the gardens and a large, floor-to-ceiling window which floods the room with light. Built-in appliances include a fridge, freezer, double oven, electric hob, dishwasher and Franke stainless steel, Belfast-style sink unit.
From the kitchen, there is an opening through to the utility room, ideal for keeping all the essentials neatly out of the way. There is a continuation of the tiled flooring, plumbing for a washing machine, space for a dryer, a stainless steel sink and draining unit, wall-mounted storage and a door leading out to the side garden.
The family room / study has a bay window to the front whilst the handy ground floor cloakroom has a low-level w.c to keep both family and friends comfortable.
The first floor landing provides access to all of the bedrooms, the family bathroom, airing cupboard and the fully-boarded loft via a drop-down ladder.
The master bedroom suite has a double wardrobe, single wardrobe and a door to the en suite which boasts a step-in shower cubicle, spotlighting, thermostatically-controlled under-floor heating and high-quality fittings. There are three further good-sized bedrooms, all of which benefit from built-in wardrobes.
The family bathroom has a tiled floor, heated chrome towel rail, wall-mounted sink with vanity storage underneath, low-level w.c, wall-mounted storage and panelled bath.
Externally - The front garden is open-plan and laid to lawn with a path running up to the front door and around to the side garden.
The rear garden is also laid mainly to lawn with a patio area immediately adjacent to the kitchen and a further patio area at the bottom of the garden, perfect for enjoying the evening sunshine. There are three raised beds for those with green fingers and a beautiful mature apple tree.
Garage And Parking - The double garage is approached via a double-width drive. There is a courtesy door offering private access to the side gardens.
Tenure - The property is freehold and will be offered with vacant possession on completion.
Viewings - Strictly by appointment with GSC Grays. Telephone: .
Local Authority - North Yorkshire Council. Council tax band F.
Services - Mains electricity and water. Gas central heating: radiators to the first floor and under-floor central heating to the ground floor featuring individual room thermostatic controls.
Wayleaves And Covenants - Magnolia House, 29 Deepdale is sold subject to and with the benefit of all existing rights, including rights of way, light, drainage, water and electricity and all other rights and obligations, easements and all wayleaves or covenants whether disclosed or not.
Particulars And Photographs - Particulars prepared and photographs taken June 2024.
Brochures
Magnolia House - brochure- COUNCIL TAXA payment made to your local authority in order to pay for local services like schools, libraries, and refuse collection. The amount you pay depends on the value of the property.Read more about council Tax in our glossary page.
- Band: F
- PARKINGDetails of how and where vehicles can be parked, and any associated costs.Read more about parking in our glossary page.
- Yes
- GARDENA property has access to an outdoor space, which could be private or shared.
- Yes
- ACCESSIBILITYHow a property has been adapted to meet the needs of vulnerable or disabled individuals.Read more about accessibility in our glossary page.
- Ask agent
Deepdale, Hutton Rudby
NEAREST STATIONS
Distances are straight line measurements from the centre of the postcode- Yarm Station4.1 miles
About the agent
GSC Grays, Richmond, North Yorkshire
5-6 Bailey Court, Colburn Business Park, Catterick Garrison, DL9 4QL

GSC Grays is a firm of chartered surveyors, land and estate agents operating in the North of England. We provide the multidisciplinary service you would expect from large corporates, delivered by a network of 9 regional offices, through teams with local knowledge and boots on the ground.
Our reputation is built on the innovative and dynamic approach of our teams who stay at the cutting edge of industry developments and emerging opportunities to offer our clients the very best advice. We
Industry affiliations


Notes
Staying secure when looking for property
Ensure you're up to date with our latest advice on how to avoid fraud or scams when looking for property online.
Visit our security centre to find out moreDisclaimer - Property reference 33159602. The information displayed about this property comprises a property advertisement. Rightmove.co.uk makes no warranty as to the accuracy or completeness of the advertisement or any linked or associated information, and Rightmove has no control over the content. This property advertisement does not constitute property particulars. The information is provided and maintained by GSC Grays, Richmond, North Yorkshire. Please contact the selling agent or developer directly to obtain any information which may be available under the terms of The Energy Performance of Buildings (Certificates and Inspections) (England and Wales) Regulations 2007 or the Home Report if in relation to a residential property in Scotland.
*This is the average speed from the provider with the fastest broadband package available at this postcode. The average speed displayed is based on the download speeds of at least 50% of customers at peak time (8pm to 10pm). Fibre/cable services at the postcode are subject to availability and may differ between properties within a postcode. Speeds can be affected by a range of technical and environmental factors. The speed at the property may be lower than that listed above. You can check the estimated speed and confirm availability to a property prior to purchasing on the broadband provider's website. Providers may increase charges. The information is provided and maintained by Decision Technologies Limited. **This is indicative only and based on a 2-person household with multiple devices and simultaneous usage. Broadband performance is affected by multiple factors including number of occupants and devices, simultaneous usage, router range etc. For more information speak to your broadband provider.
Map data ©OpenStreetMap contributors.
