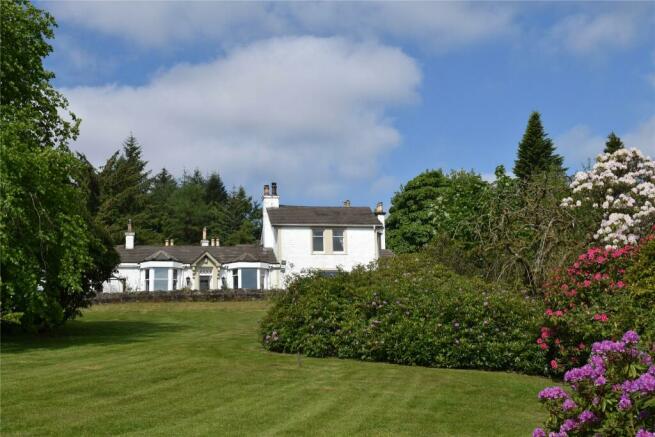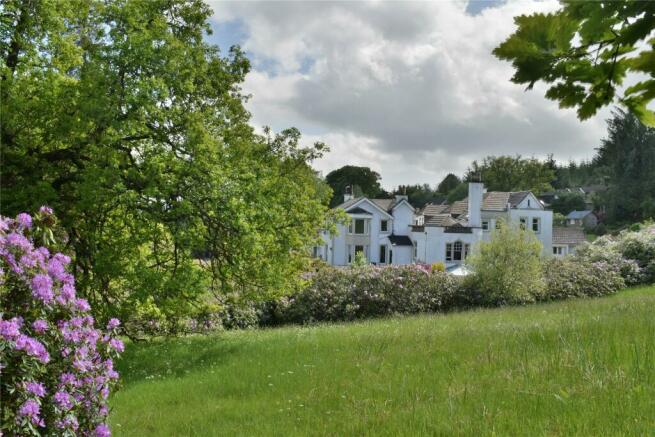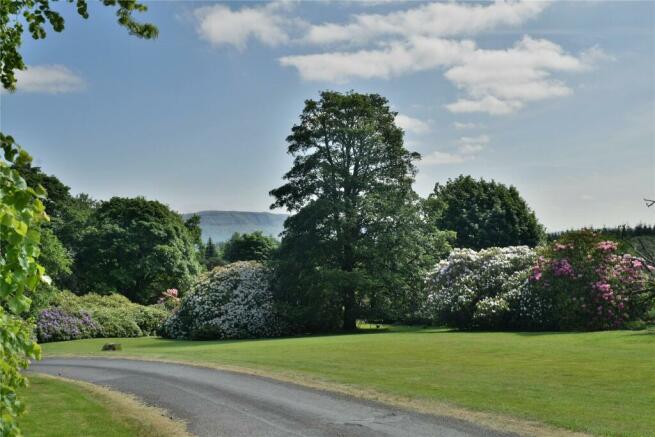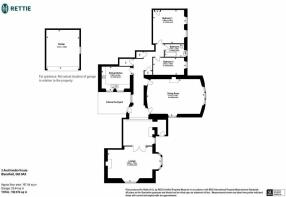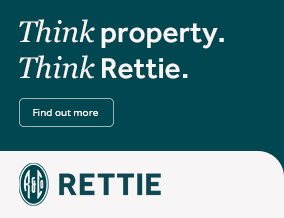
Auchineden House, Blanefield
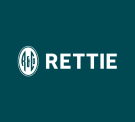
- PROPERTY TYPE
Apartment
- BEDROOMS
2
- BATHROOMS
1
- SIZE
Ask agent
- TENUREDescribes how you own a property. There are different types of tenure - freehold, leasehold, and commonhold.Read more about tenure in our glossary page.
Freehold
Description
• Impressive hall.
• Two grand Public Rooms.
• Two double Bedrooms.
• Private garden and meadow grounds of approximately 1.2 acres.
• Extensive communal grounds.
• Some impressive period features.
• Double glazing. Electric ‘wet’ central heating.
• Double garage.
• Stunning views.
• Rural setting north of Milngavie.
Auchineden House dates to the late 19th century when it was originally a hunting lodge. Subsequent alterations and extensions, in the early 20th century, have made it into the sizeable country house one sees here. It was then converted into six individual apartments with the largest, No 3, featuring two of the fine original public rooms.
We understand there are common gardens of just over two acres, but each apartment has its own area of garden, with No 3 benefiting particularly in this regard, with a mix of ornamental and landscaped garden of some quarter acre, with winding burn, and then a meadow garden, with spring daffodils, of approximately 0.9 acres. Throughout the private and common areas there are a fine array of trees, shrubs and particularly, rhododendrons.
Auchineden is set on the rural outskirts of Blanefield, to the northwest of the village and just north of Carbeth. Set at the end of a long three-quarter mile private drive, with a corridor of rhododendrons, it sits proudly upon the grounds and affords a magnificent easterly view down the Craigton Valley to Glasgow in the distance. It is simply a fabulous view and one that is particularly captured from the large, fixed framed, window in the lounge.
The apartment has two of the grand original rooms, being its lounge and its even more impressive dining room, both with marble fireplaces with real fires. The reception hall is also quite a space and provides a somewhat impressive entrée to the house, with its fine set of double doors through to the lounge. Indeed, these retained heavily moulded original doors are featured throughout the property. In many areas, the fine original plaster cornicing remains intact.
In terms of modern appointments, the windows have been replaced (the exception being the dining room bow window and the leaded hall window), with uPVC framed double glazed units, with the central heating featuring a ‘wet’ electric system with an EHC ‘Slim Jim’ electric boiler installed in 2020. Drainage is private to a shared septic tank. The water supply is also a private supply.
There is an Auchineden Residents’ Association, to which the contribution of each apartment is approx. £100 per calendar month and is currently paid towards a maintenance float. There are six apartments within the house itself and a further four detached properties in the immediate estate.
Accommodation
• Entrance vestibule – a private entrance door set to the north side of the house opens into the apartment and its entrance vestibule.
• Hall – a grand space, on a split-level arrangement. Cast iron fireplace (decorative only). The grand double doors lead through to the lounge. Leaded window and a door to a small lightwell patio courtyard. Three cupboards.
• Lightwell Courtyard (patio) – a small private ‘sit-ooterie’ with tiled base. Set primarily between apartment 3 and apartment 1, but for the use of apartment 3 only.
• Lounge – with the fixed frame window to the front (east providing the stunning panoramic view), plus a bay window (north) looking up towards the meadow. Fine marble fireplace at focal point of the room with a real working fire.
• Dining Room – what a grand room this is. With two curved walls, the north gable featuring a bow window (in addition to which there is an east facing window). Detailed ceiling cornice and another fine original marble fireplace with real fire. Two doors to/from the hall.
• Kitchen – two windows looking into the central lightwell courtyard. Shaker style units with a maple design finish. Dark green marble style worktops and composite sink. Appliances include – induction hob, double oven/grill, filter cooker hood, built-in fridge and freezer, concealed dishwasher and washing machine.
• Bedroom 1 – two windows to the north. Shallow press cupboard. A good-sized room.
• Bedroom 2 – a smaller double room with one window to the north.
• Bathroom – white suite. Tiled floor and tiled to three-quarter height on walls. Thermostatic shower set over the bath.
Garage
• Set to the rear of the house, apartment 3 has its own double garage, by other garages. Power and light installed.
SITUATION
Auchineden will make a simply charming ‘retreat’ for the couple, single person, and downsizers. It is just a 10 to 15 minutes’ drive to Milngavie or Bearsden, where you will find an excellent array of shops, services. and railway stations. Nearer by is Blanefield village itself and at Carbeth the St Mocha Café/Coffee drive-through. At nearby Edenmill is another café. Glasgow can be reached in about 30 minutes by car. For those who love the outdoors, there are walks literally on the doorstep including The Whangie (the Queens View) and from this stunning view is provided to Loch Lomond, Ben Lomond, and the southern Highlands.
Gardens
The property’s gardens really are quite a bonus and incorporate a sheltered patio area beside the winding burn, an abundance of flowering rhododendrons and winding pathway through it and the top meadow with its flowering spring plants.
SAT NAV REF: G63 9AX - Viewers please note Sat Nav ref does not necessarily take you to Auchineden House. From Carbeth go beyond the turning for Edenmill and then first left (about 600 metres) thereafter, before the bend at the car-park at The Whangie. The house is at the end of a long private drive, Apt 3 front door is to the far north side of the house (walk along past front of main house).
EPC : BAND E
COUNCIL TAX : BAND G
TENURE : FREEHOLD
EPC Rating: E
Council Tax Band: G
- COUNCIL TAXA payment made to your local authority in order to pay for local services like schools, libraries, and refuse collection. The amount you pay depends on the value of the property.Read more about council Tax in our glossary page.
- Band: G
- PARKINGDetails of how and where vehicles can be parked, and any associated costs.Read more about parking in our glossary page.
- Yes
- GARDENA property has access to an outdoor space, which could be private or shared.
- Yes
- ACCESSIBILITYHow a property has been adapted to meet the needs of vulnerable or disabled individuals.Read more about accessibility in our glossary page.
- Ask agent
Auchineden House, Blanefield
NEAREST STATIONS
Distances are straight line measurements from the centre of the postcode- Milngavie Station4.7 miles
- Kilpatrick Station5.5 miles
- Bearsden Station5.8 miles
About the agent
Set in the heart of historic Bearsden, just six miles to the northwest of Glasgow's city centre, our office boasts unrivalled local knowledge and connections.
Since Rettie Bearsden was established in 2012, our team have built a reputation as the most innovative property experts in the region, offering the friendly, personal service for which Rettie & Co. is renowned.
We are perfectly positioned to help with all your property requi
Industry affiliations

Notes
Staying secure when looking for property
Ensure you're up to date with our latest advice on how to avoid fraud or scams when looking for property online.
Visit our security centre to find out moreDisclaimer - Property reference BXL220036. The information displayed about this property comprises a property advertisement. Rightmove.co.uk makes no warranty as to the accuracy or completeness of the advertisement or any linked or associated information, and Rightmove has no control over the content. This property advertisement does not constitute property particulars. The information is provided and maintained by Rettie, Bearsden. Please contact the selling agent or developer directly to obtain any information which may be available under the terms of The Energy Performance of Buildings (Certificates and Inspections) (England and Wales) Regulations 2007 or the Home Report if in relation to a residential property in Scotland.
*This is the average speed from the provider with the fastest broadband package available at this postcode. The average speed displayed is based on the download speeds of at least 50% of customers at peak time (8pm to 10pm). Fibre/cable services at the postcode are subject to availability and may differ between properties within a postcode. Speeds can be affected by a range of technical and environmental factors. The speed at the property may be lower than that listed above. You can check the estimated speed and confirm availability to a property prior to purchasing on the broadband provider's website. Providers may increase charges. The information is provided and maintained by Decision Technologies Limited. **This is indicative only and based on a 2-person household with multiple devices and simultaneous usage. Broadband performance is affected by multiple factors including number of occupants and devices, simultaneous usage, router range etc. For more information speak to your broadband provider.
Map data ©OpenStreetMap contributors.
