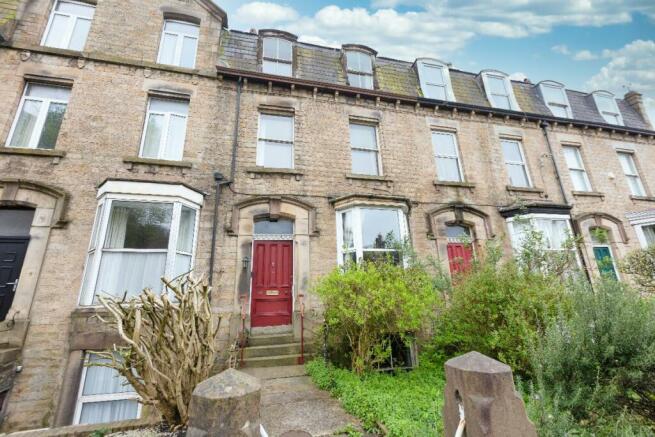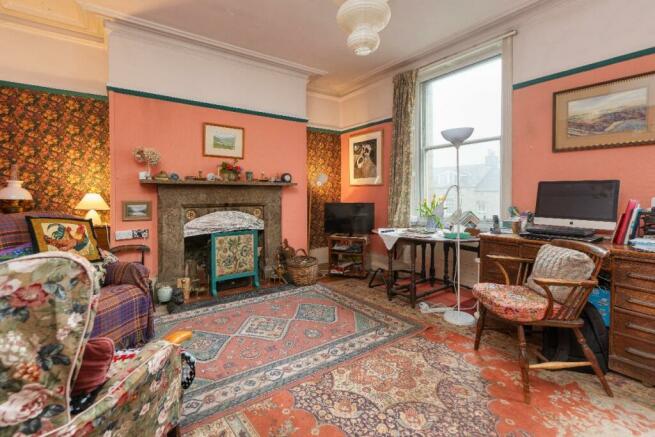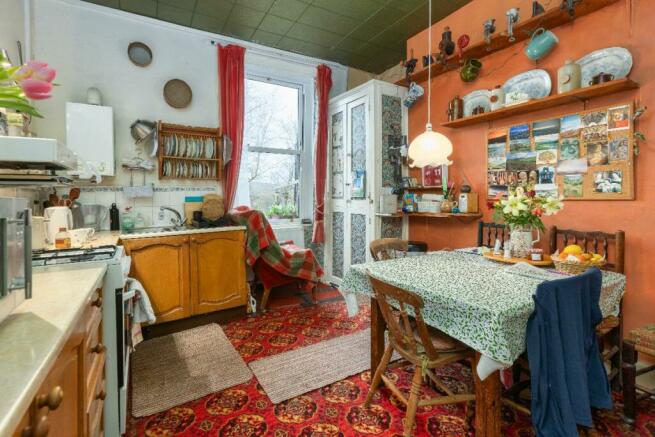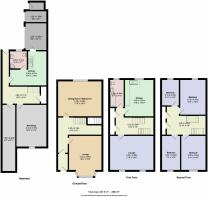South Road, Lancaster

- PROPERTY TYPE
Terraced
- BEDROOMS
5
- BATHROOMS
2
- SIZE
2,648 sq ft
246 sq m
- TENUREDescribes how you own a property. There are different types of tenure - freehold, leasehold, and commonhold.Read more about tenure in our glossary page.
Freehold
Key features
- Amazing 5 Bed Period Home
- 2 /3 Large Reception Rooms
- Many Unique Original Features
- In Need of Some Upgrading
- Large Mature Rear Garden
- Basement, Utility & Shower Room
- Gas Central Heating with New Boiler
- Walking Distance of Shops, Schools Railway Station
- Very Versatile Property
Description
Council Tax Band: D (Lancaster City Council)
Tenure: Freehold
Main Entrance Door into:
Hallway
Original leaded lights entrance door. Original tiled floor.
Lounge
5.02m x 4.04m
UPVC double glazed bay window to the front aspect. Radiator. Original marble fireplace with gas fire. TV point. Power points.
Dining Room
5.42m x 4.35m
UPVC double glazed window to the rear aspect. Radiator. Original fireplace. Power points.
First Floor Landing
Radiator. Large double entry cupboard with consumer unit for first and second floors. Clothes hanging area.
Kitchen
4.53m x 3.56m
UPVC double glazed window to the rear. A range of fitted base units with contrasting work surfaces over and inset stainless steel 1 ½ sink with mixer tap. Tiled splash areas. Open display shelves. Original larder cupboard with shelves and a window. Original cupboards to recess. Radiator. Power points. Consumer unit.
Bedroom 5
5.42m x 4.26m
Two original windows with secondary glazing. Original working fireplace on tiled hearth. Two radiators. TV point. Power points.
Bathroom
3.35m x 1.69m
UPVC double glazed sash window to the rear aspect. Three piece suite in white comprising: low level WC, pedestal sink and bath with hand shower over. Tiled splash areas. Radiator.
Second Floor Landing
Original feature large sky light with leaded panels. Double door cupboard. Radiator.
Bedroom 1
4.32m x 3.16m
Original sash window to the rear aspect. Built-in cupboard. Radiator. Power points.
Bedroom 2
4.26m x 3.02m
Original sash window to the front aspect. Original built in cupboard. Radiator. Power points.
Bedroom 3
4.26m x 2.24m
Original sash window to the front aspect. Original built in cupboard. Radiator. Power points.
Bedroom 4
3.16m x 2.1m
Original sash window to the rear aspect. Radiator. Power points. Loft access.
Basement
Hallway:
Under stairs storage area with light. Power points. Door out to the garden.
Workshop Room:
Original sash window to the front aspect. Gas fire. Power points.
Original Coal Store Room:
New consumer unit. New gas pipes. Gas and electric meters.
Kitchen
Plumbed for automatic washing machine. Sink unit. Wall mounted Vaillant boiler (New in March 24.) Built-in cupboard. Original shelf. Gas cooker point.
Shower Room
UPVC double glazed window. Three piece suite in white comprising: low level WC, pedestal wash hand basin and shower cubicle.
Externally
There is a garden to the front of the property with mature shrubs and trees. The rear garden is approx. 35 meters long, a lovely mature garden full of shrubs plants and trees and enclosed by timber fence, mature hedgerows and a timber gate to secure. Open fronted large storage buildings, one with outside power points. Tiled floor and water point. Old oil tank that has been drained and capped. Residents parking.
Additional Information
Tenure: Freehold (Information provided by the vendor)
Council Tax Band: D (Information provided by Lancaster City Council)
Services: Mains gas, electric, water and drainage (Information provided by the vendor)
Viewings: Strictly by appointment with Sue Bridges Estate Agents
Brochures
Brochure- COUNCIL TAXA payment made to your local authority in order to pay for local services like schools, libraries, and refuse collection. The amount you pay depends on the value of the property.Read more about council Tax in our glossary page.
- Band: D
- PARKINGDetails of how and where vehicles can be parked, and any associated costs.Read more about parking in our glossary page.
- Yes
- GARDENA property has access to an outdoor space, which could be private or shared.
- Yes
- ACCESSIBILITYHow a property has been adapted to meet the needs of vulnerable or disabled individuals.Read more about accessibility in our glossary page.
- Ask agent
South Road, Lancaster
NEAREST STATIONS
Distances are straight line measurements from the centre of the postcode- Lancaster Station0.6 miles
- Bare Lane Station2.7 miles
- Morecambe Station3.5 miles
About the agent
Established in 1988, Sue Bridges Estate Agents has grown to become one of Lancaster's popular estate agents and one you would truly recommend to a friend. We feel that as our homes are usually our most valuable asset, choosing the right agent is vital when deciding to sell.
We pride ourselves on our professional and friendly staff and have a wealth of estate agency experience and in depth knowledge of not just Lancaster but Morecambe and all surrounding towns and villages too.
We
Industry affiliations


Notes
Staying secure when looking for property
Ensure you're up to date with our latest advice on how to avoid fraud or scams when looking for property online.
Visit our security centre to find out moreDisclaimer - Property reference RS0193. The information displayed about this property comprises a property advertisement. Rightmove.co.uk makes no warranty as to the accuracy or completeness of the advertisement or any linked or associated information, and Rightmove has no control over the content. This property advertisement does not constitute property particulars. The information is provided and maintained by Sue Bridges, Lancaster. Please contact the selling agent or developer directly to obtain any information which may be available under the terms of The Energy Performance of Buildings (Certificates and Inspections) (England and Wales) Regulations 2007 or the Home Report if in relation to a residential property in Scotland.
*This is the average speed from the provider with the fastest broadband package available at this postcode. The average speed displayed is based on the download speeds of at least 50% of customers at peak time (8pm to 10pm). Fibre/cable services at the postcode are subject to availability and may differ between properties within a postcode. Speeds can be affected by a range of technical and environmental factors. The speed at the property may be lower than that listed above. You can check the estimated speed and confirm availability to a property prior to purchasing on the broadband provider's website. Providers may increase charges. The information is provided and maintained by Decision Technologies Limited. **This is indicative only and based on a 2-person household with multiple devices and simultaneous usage. Broadband performance is affected by multiple factors including number of occupants and devices, simultaneous usage, router range etc. For more information speak to your broadband provider.
Map data ©OpenStreetMap contributors.




