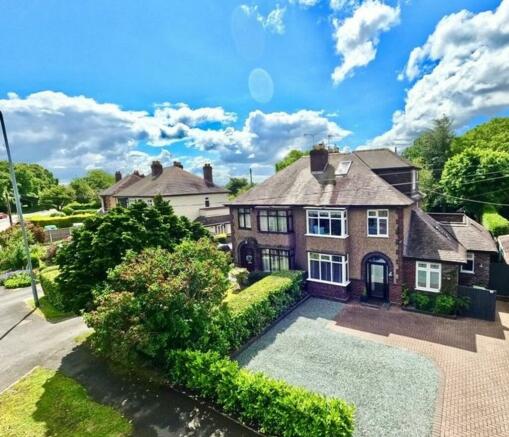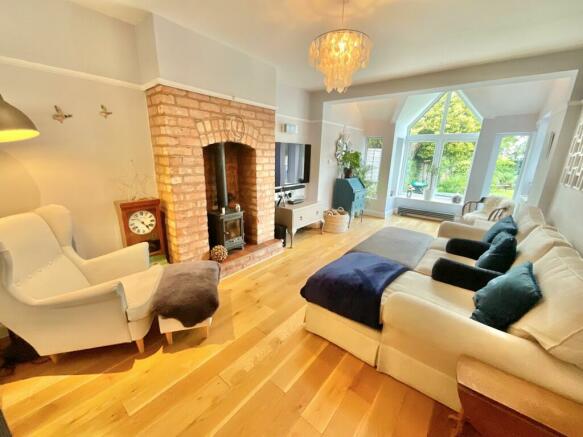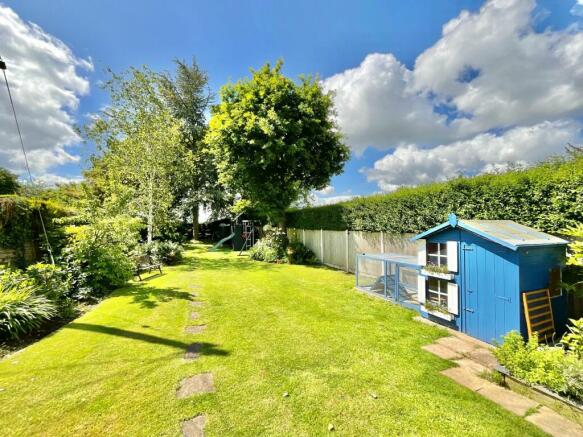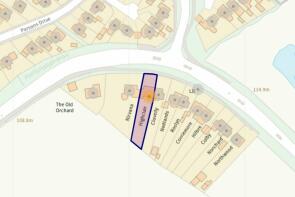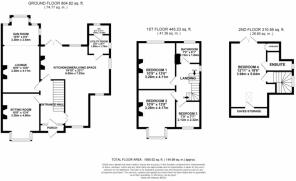
Stafford Road, Gnosall, ST20

- PROPERTY TYPE
Semi-Detached
- BEDROOMS
4
- BATHROOMS
2
- SIZE
1,615 sq ft
150 sq m
- TENUREDescribes how you own a property. There are different types of tenure - freehold, leasehold, and commonhold.Read more about tenure in our glossary page.
Freehold
Key features
- The most stunning and impressive period house, extended to provide deceptively spacious accommodation for families, set in the lovely village of Gnosall.
- Beautiful reception hallway, two reception rooms, one having been extended into a space perfect for sitting & enjoying the garden or reading with a vaulted window.
- The extended kitchen/dining/living space if prefect open plan living space with French doors out to the garden, along with utility room and guest cloakroom.
- Set over three floors, the first having two large double bedrooms, a single & beautiful family bathroom, top floor, converted with full planning has a large double & en-suite.
- The gravel driveway has parking for multiple vehicles, the mature rear garden is absolutely stunning, not overlooked and SOUTH FACING!
Description
High Clair! Steve, James, Rita, Sue and Bob too, are you still looking for your dream home? Yes? Well give James Du Pavey a call as this stunning four bedroom, character house you are simply going to LOVE! Set back by a gravelled driveway this sensational home is picture postcard inside and out, having been extended over the years by previous owners and some welcome additions from the current ones, this home is a treasure trove of character features, from exposed brick walls to log burning stoves, feature windows, vaulted ceilings, and original doors with Bakelite handles, adding a touch of charm and warmth to the modern living spaces. And whilst it might not quite be a castle, we think High Clair will take your breathe away.
Entering the porch you will then walk through to the beautiful traditional hallway with a modern twist where on the right a set of Crittal doors lead into the dining area of the kitchen, however we’ll be heading left first to explore this side of the house. The first reception room you come across is currently used as a play room/additional sitting room, versatile enough to be used however you wish but with a feature bay window and brick fireplace with log burning stove inset, you’ll be torn between all the rooms as to which one you’ll want to spend your time in. Next door is the living room which has been expanded by a mesmerising apex extension with a glazed gable end providing the pretty views of the mature rear garden beyond. This family room is large enough to split into two sections; a cosy retreat on a large sofa for all the family to sit down and watch a movie together along with a couple of comfy chairs facing the windows to the end, ideal for moments of relaxation or indulging in your favourite book.
Back to the hallway turning left into the kitchen your eyes will keep on moving around the room from corner to corner to this incredible, expansive space that provides a beautiful combined area for cooking, dining, entertaining or chatting away with family and friends. With quirky features of the ceiling design to the brick fireplace lined with a fancy Smeg flueless fire, we’re sure this home will capture your heart just like it has ours. Before we head upstairs we also need to mention there’s a handy utility room with space for a washing machine and tumble dryer and if you continue on there’s also a guest cloakroom with W.C and sink.
Moving upstairs you'll find the first floor accommodating just as exciting with two large double bedrooms, a single bedroom, and a beautifully appointed family bathroom comprising bath with shower over, sink and W.C. And there’s still more! The top floor, converted with full planning permission and building regulations, is a luxurious retreat featuring a generous double bedroom with plenty of space for furniture however there is a fitted wardrobe along with an en-suite bathroom comprising shower enclosure, W.C and sink.
That completes this fabulous home so now we’ll explore the outside space which is equally as exciting as the inside. The mature rear garden is a sanctuary of tranquillity, boasting a south-facing orientation and complete privacy for your enjoyment. With a huge patio area for alfresco dining which is reached by a set of French doors from the kitchen, a seamless connection from inside to out. The garden is mostly laid to lawn with well stocked mature boarders leading your eye down the garden pathway where you’ll find some beautiful mature trees, space for a large shed and more garden. This enchanting oasis is the piece de resistance completing this magnificent home.
Sitting within the picturesque village of Gnosall, which has more to it that meets the eye with some welcome local amenities including nursery, school, pubs, cafe, hairdressers, shops and miles of beautiful walks in and around the village and along the canal that runs through it, including a regular bus route In to Stafford and the opposite direction to Newport and Telford. Don't miss this opportunity to make this extraordinary property your own and experience the essence of village living at its finest.
EPC Rating: D
Location
The property is located in the rural village of Gnosall, just a short drive from Stafford, Eccleshall and Newport. Gnosall has great commuting links to the M6 and also has a variety of pubs, take aways, shops, nursery and dentist. A wonderful semi rural location also boasts plenty of country walks, a local play park and outdoor gym along with tennis courts.
- COUNCIL TAXA payment made to your local authority in order to pay for local services like schools, libraries, and refuse collection. The amount you pay depends on the value of the property.Read more about council Tax in our glossary page.
- Band: D
- PARKINGDetails of how and where vehicles can be parked, and any associated costs.Read more about parking in our glossary page.
- Yes
- GARDENA property has access to an outdoor space, which could be private or shared.
- Private garden
- ACCESSIBILITYHow a property has been adapted to meet the needs of vulnerable or disabled individuals.Read more about accessibility in our glossary page.
- Ask agent
Stafford Road, Gnosall, ST20
NEAREST STATIONS
Distances are straight line measurements from the centre of the postcode- Stafford Station5.4 miles
About the agent
As a multi award winning independent, local agency with offices in Eccleshall, Stone and Nantwich, we offer a flexible and personal service, but as the only agent locally recommended by the Guild of Property Professionals, we work within a network of over 850 agents nationwide. We were founded: 'To provide an outstanding bespoke service to each and every client' and when moving home we understand you need help and support from the experts.
Our professional and expe
Industry affiliations


Notes
Staying secure when looking for property
Ensure you're up to date with our latest advice on how to avoid fraud or scams when looking for property online.
Visit our security centre to find out moreDisclaimer - Property reference dc88f820-68b6-4ca9-9fd7-609c7cb457dd. The information displayed about this property comprises a property advertisement. Rightmove.co.uk makes no warranty as to the accuracy or completeness of the advertisement or any linked or associated information, and Rightmove has no control over the content. This property advertisement does not constitute property particulars. The information is provided and maintained by James Du Pavey, Eccleshall. Please contact the selling agent or developer directly to obtain any information which may be available under the terms of The Energy Performance of Buildings (Certificates and Inspections) (England and Wales) Regulations 2007 or the Home Report if in relation to a residential property in Scotland.
*This is the average speed from the provider with the fastest broadband package available at this postcode. The average speed displayed is based on the download speeds of at least 50% of customers at peak time (8pm to 10pm). Fibre/cable services at the postcode are subject to availability and may differ between properties within a postcode. Speeds can be affected by a range of technical and environmental factors. The speed at the property may be lower than that listed above. You can check the estimated speed and confirm availability to a property prior to purchasing on the broadband provider's website. Providers may increase charges. The information is provided and maintained by Decision Technologies Limited. **This is indicative only and based on a 2-person household with multiple devices and simultaneous usage. Broadband performance is affected by multiple factors including number of occupants and devices, simultaneous usage, router range etc. For more information speak to your broadband provider.
Map data ©OpenStreetMap contributors.
