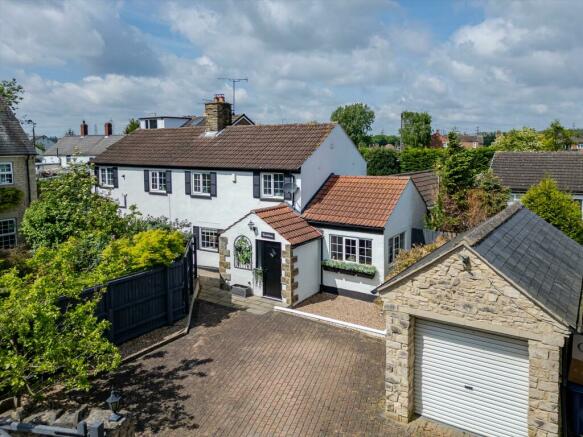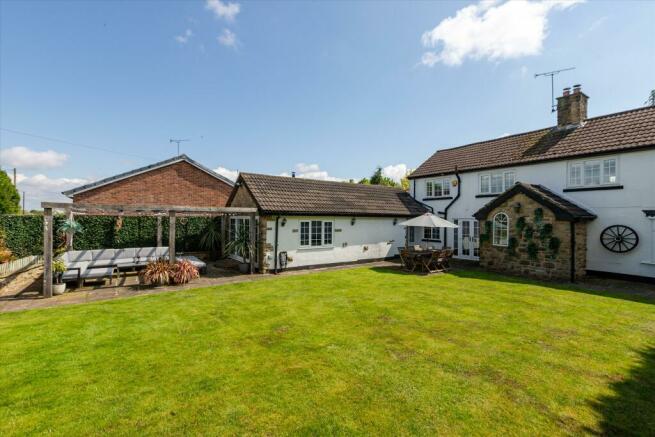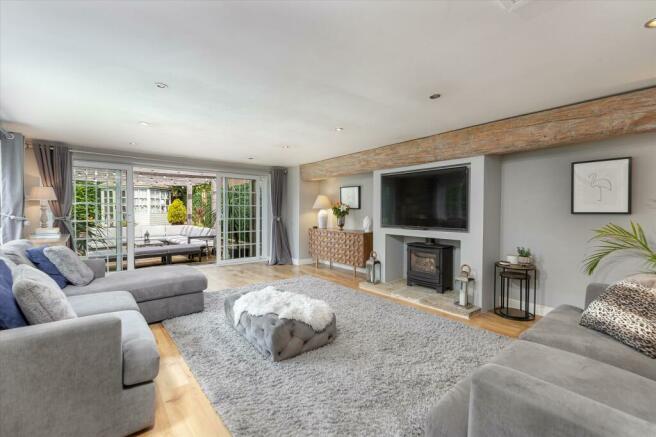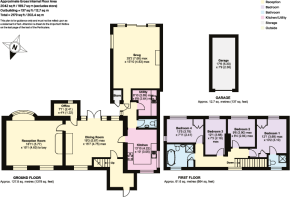
Peplow Close, Burton Salmon, Leeds, LS25

- PROPERTY TYPE
Detached
- BEDROOMS
4
- BATHROOMS
2
- SIZE
2,179 sq ft
202 sq m
- TENUREDescribes how you own a property. There are different types of tenure - freehold, leasehold, and commonhold.Read more about tenure in our glossary page.
Freehold
Key features
- 4 bedrooms
- 2 bathrooms
- South-facing garden
- Off-road parking for several vehicles
- Period
- Detached
- Gym
- Single Garage
- Village
Description
To the first floor, the principal bedroom has built-in wardrobes, providing ample hanging and storage, a window overlooking the rear garden and an en suite shower room fitted with a modern contemporary suite. There are three further well-proportioned bedrooms. The family bathroom is fitted with a luxurious suite comprising a free-standing bath with ball and claw feet and chrome shower mixer attachment, separate shower enclosure; pedestal wash hand basin, low-level w.c, part-panelled walls and ceramic tiled floor.
Externally
The Lanterns is located at the end of a quiet road in a small exclusive cul-de-sac and is approached by a block paved drive providing off-road parking for several vehicles. It also leads to a detached garage with lighting and power. An 8ft x 10ft metal storage shed provides ample storage for gardening tools and garden furniture. There is a wood store to the side of the property and full access through to the rear garden. A bin store and further storage are available to the side of the garage. The garage is currently being used as a gymnasium. To the rear is a beautiful South facing private garden, the majority is laid to lawn with well-stocked and established borders; a large Yorkshire-Stone flagged entertaining area has a solid oak pergola and external lighting, offering the ideal space for relaxing and dining, with a built-in stone BBQ/Pizza oven. The garden is enclosed by fencing and mature hedging, creating a good degree of privacy. There is also power in place for an electric gated entrance and the gates will be included for future installation.
Summary of Accommodation
Ground floor: Entrance Porch, Dining Room, Sitting Room, Small Study, Kitchen, Cloaks, Snug, Utility Room.
First floor: Landing, Principal Bedroom with en suite shower room, Three further Bedrooms, Family Bathroom.
Services
Gas central heating, mains electricity, mains water and drainage.
The Lanterns is located in the desirable village of Burton Salmon in a small cul-de-sac within the heart of the village, surrounded by open countryside and lovely walks. The village has a popular school and pub within walking distance. The nearby village of Monk Fryston has a cricket club, a pub and an active village hall. A wider range of amenities can be found in the neighbouring villages of Sherburn in Elmet and South Milford. For the commuter, the property is conveniently located for the A1(M), M1 and M62. Leeds Bradford International Airport is within easy reach and offers more comprehensive travel internationally.
Distances
Selby 11 miles, Doncaster 17 miles, Leeds 19 miles, York 23 miles (All distances are approximate).
Brochures
More DetailsBrochure - The Lante- COUNCIL TAXA payment made to your local authority in order to pay for local services like schools, libraries, and refuse collection. The amount you pay depends on the value of the property.Read more about council Tax in our glossary page.
- Band: F
- PARKINGDetails of how and where vehicles can be parked, and any associated costs.Read more about parking in our glossary page.
- Yes
- GARDENA property has access to an outdoor space, which could be private or shared.
- Yes
- ACCESSIBILITYHow a property has been adapted to meet the needs of vulnerable or disabled individuals.Read more about accessibility in our glossary page.
- Ask agent
Peplow Close, Burton Salmon, Leeds, LS25
NEAREST STATIONS
Distances are straight line measurements from the centre of the postcode- Knottingley Station2.3 miles
- South Milford Station2.9 miles
- Pontefract Monkhill Station3.5 miles
About the agent
We are passionate about property. Our foundations are built on supporting clients in one of the most significant decisions they’ll make in their lifetime. As your partners in property, we act with integrity and are here to help you achieve the very best price for your home in the quickest possible time. We offer a range of services for your property requirements. If you are selling, buying or letting a home, or you need some frank advice and insight on the current property market from our tea
Notes
Staying secure when looking for property
Ensure you're up to date with our latest advice on how to avoid fraud or scams when looking for property online.
Visit our security centre to find out moreDisclaimer - Property reference YRK012430620. The information displayed about this property comprises a property advertisement. Rightmove.co.uk makes no warranty as to the accuracy or completeness of the advertisement or any linked or associated information, and Rightmove has no control over the content. This property advertisement does not constitute property particulars. The information is provided and maintained by Knight Frank, Covering Yorkshire. Please contact the selling agent or developer directly to obtain any information which may be available under the terms of The Energy Performance of Buildings (Certificates and Inspections) (England and Wales) Regulations 2007 or the Home Report if in relation to a residential property in Scotland.
*This is the average speed from the provider with the fastest broadband package available at this postcode. The average speed displayed is based on the download speeds of at least 50% of customers at peak time (8pm to 10pm). Fibre/cable services at the postcode are subject to availability and may differ between properties within a postcode. Speeds can be affected by a range of technical and environmental factors. The speed at the property may be lower than that listed above. You can check the estimated speed and confirm availability to a property prior to purchasing on the broadband provider's website. Providers may increase charges. The information is provided and maintained by Decision Technologies Limited. **This is indicative only and based on a 2-person household with multiple devices and simultaneous usage. Broadband performance is affected by multiple factors including number of occupants and devices, simultaneous usage, router range etc. For more information speak to your broadband provider.
Map data ©OpenStreetMap contributors.





