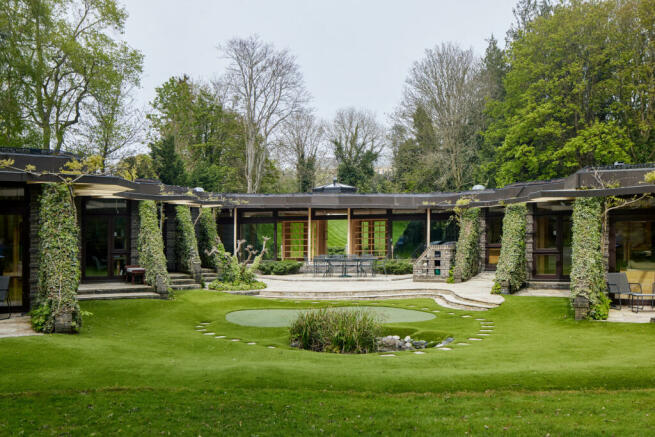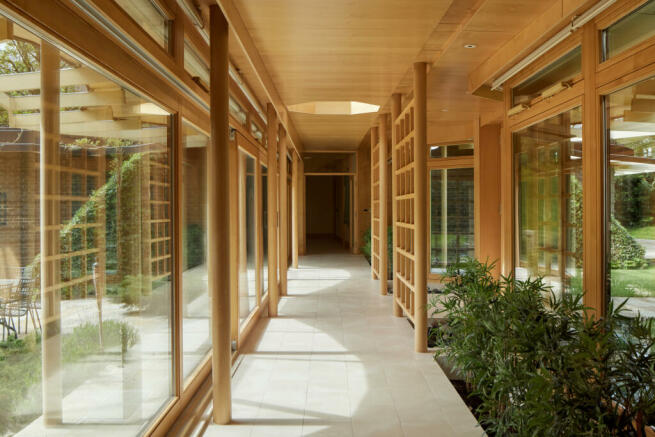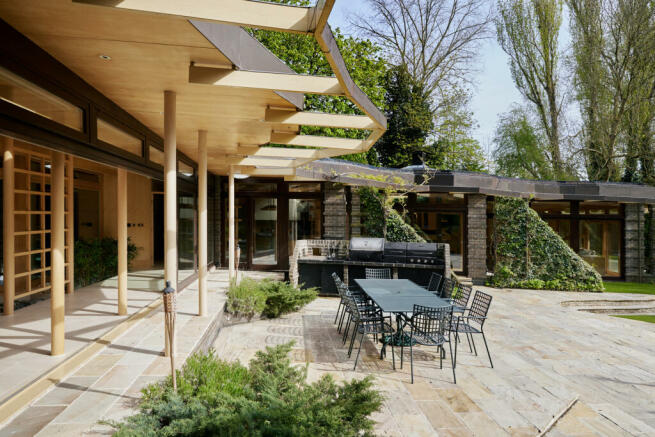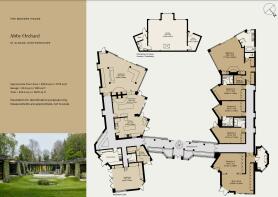
Abbey Orchard, St Albans, Hertfordshire

- PROPERTY TYPE
Detached
- BEDROOMS
5
- BATHROOMS
7
- SIZE
5,870 sq ft
545 sq m
- TENUREDescribes how you own a property. There are different types of tenure - freehold, leasehold, and commonhold.Read more about tenure in our glossary page.
Freehold
Description
The Tour
The house is situated between a historic cathedral and a picturesque river, on a Scheduled Ancient Monuments Site, and covers the buried remains of a medieval monastery precinct. That it was granted permission at all is a great testament to the success of the architect's design and the respect it pays to the history of the site.
A long lane leads down the private Pondwick’s Close to a gated driveway that culminates in a large parking forecourt and turning circle with space for around 20 vehicles and garages in the style of the main house.
From an aerial vantage, the plan takes on the form of a butterfly, with living spaces opposing bedrooms across enclosed sections of garden at the front and back. The axial form is redolent of a Roman ‘winged’ villa, a serendipitous nod to the site’s position by ancient Verulamium. Sedum provides an insulating eco-system atop the intentionally deep roof structure, with a series of reflective roof lights and solar tubes dispersed like water droplets on a fallen leaf.
The elevations are conceived as the most subtle imposition upon the surrounding landscape: dark Ibstock brickwork blends into the woodland’s shaded field layer, while creeping ivy and jasmine appear to reclaim the sloping brick screen walls.
A trellis ‘mon’ gateway leads the visitor along a paved pathway skirting the perimeter of the north-facing frontage. The formal entrance gently ascends in a bridge over a fish-filled ‘moat’ to a glazed atrium that links the two wings, known as a ‘kairo’ in traditional Japanese architectural design. Ahead, a pair of sliding ‘shoji’ open like a gateway to a secret garden.
On one side of the plan are the five bedrooms, and on the opposite side, the common spaces. The western wing places a cinema at the northern extremity, along with a utility for easy access to and from vehicles, a guest WC and an office that looks on to the front garden. From there, a breakfast area, the kitchen, dining room and formal living room flow into one another around the central courtyard garden.
Bespoke maple joinery acts as a datum through the house, forming everything from flooring and furniture to light fittings and displays for objets. Panelling in the same material clads the ceilings, wall sections and masses of subtly incorporated storage.
It is a brilliance of the design that every defined room within the house has a direct and ever-present interaction with outside space. In the case of the bedrooms, these achieve an autonomy by the brick screens which offer each room the sense of its own private terrace.
Outside Space
The immediate gardens, their planting and sections of lawn, are every bit as deliberate in their design as the house itself and both work in a rare intentioned unison. The hedera golden ripple ivy climbing the brick screen walls flash green and gold while giving the impression of a ruinous structure at the mercy of nature, further embedding the house within its wooded environment. In warmer months, the soft blue of Japanese wisteria chinensis falls from the roof edge pergola.
The manicured lawns provide a defining barrier between the house and the woodland surrounds and a long mown meadow toward the northern boundary extends a dramatic sightline to the cathedral beyond. At the bottom of the garden is a tranquil section of the River Ver, its midpoint marking the border between the private grounds and Verulamium Park. At every turn, the house is offered an exceptional insulation from the outside world despite its proximity to every convenience of city life.
The Area
Abbey Orchard occupies an enchanting positioned at the end of a quiet, secluded glade within the centre of St Albans, a highly sought-after city in Hertfordshire, renowned for its excellent private and state schooling and characterised by its historic architecture and many listed buildings, as well as St Albans Cathedral, Roman Verulamium Park and the River Ver.
At the end of Pondwick's Close is Hollywell Hill, which has an excellent range of independent shops, cafés, and restaurants, including Books on the Hill, The Bishops Cave, Per Tutti Italian restaurant, Cote, and a Gail’s. Abbot's Kitchen, located in the cathedral, is great for coffee.
Proximity to London enables easy commuting from St Albans’ mainline station which is a 20-minute walk, or 4-minute drive, from the house. Regular and direct services run from here to St Pancras International in around 18 minutes. The motorway network is also within easy reach, with Junction 6A or the M1 just over five miles away. Luton Airport is a little over 11 miles away and London Heathrow Airport is 27.5 miles away.
Council Tax Band: H
- COUNCIL TAXA payment made to your local authority in order to pay for local services like schools, libraries, and refuse collection. The amount you pay depends on the value of the property.Read more about council Tax in our glossary page.
- Band: H
- PARKINGDetails of how and where vehicles can be parked, and any associated costs.Read more about parking in our glossary page.
- Garage
- GARDENA property has access to an outdoor space, which could be private or shared.
- Private garden
- ACCESSIBILITYHow a property has been adapted to meet the needs of vulnerable or disabled individuals.Read more about accessibility in our glossary page.
- Ask agent
Abbey Orchard, St Albans, Hertfordshire
NEAREST STATIONS
Distances are straight line measurements from the centre of the postcode- St. Albans Abbey Station0.2 miles
- St. Albans Station0.6 miles
- Park Street Station1.6 miles
About the agent
"Nowhere has mastered the art of showing off the most desirable homes for both buyers and casual browsers alike than The Modern House, the cult British real-estate agency."
Vogue
"I have worked with The Modern House on the sale of five properties and I can't recommend them enough. It's rare that estate agents really 'get it' but The Modern House are like no other agents - they get it!"
Anne, Seller
"The Modern House has tran
Industry affiliations



Notes
Staying secure when looking for property
Ensure you're up to date with our latest advice on how to avoid fraud or scams when looking for property online.
Visit our security centre to find out moreDisclaimer - Property reference TMH80478. The information displayed about this property comprises a property advertisement. Rightmove.co.uk makes no warranty as to the accuracy or completeness of the advertisement or any linked or associated information, and Rightmove has no control over the content. This property advertisement does not constitute property particulars. The information is provided and maintained by The Modern House, London. Please contact the selling agent or developer directly to obtain any information which may be available under the terms of The Energy Performance of Buildings (Certificates and Inspections) (England and Wales) Regulations 2007 or the Home Report if in relation to a residential property in Scotland.
*This is the average speed from the provider with the fastest broadband package available at this postcode. The average speed displayed is based on the download speeds of at least 50% of customers at peak time (8pm to 10pm). Fibre/cable services at the postcode are subject to availability and may differ between properties within a postcode. Speeds can be affected by a range of technical and environmental factors. The speed at the property may be lower than that listed above. You can check the estimated speed and confirm availability to a property prior to purchasing on the broadband provider's website. Providers may increase charges. The information is provided and maintained by Decision Technologies Limited. **This is indicative only and based on a 2-person household with multiple devices and simultaneous usage. Broadband performance is affected by multiple factors including number of occupants and devices, simultaneous usage, router range etc. For more information speak to your broadband provider.
Map data ©OpenStreetMap contributors.





