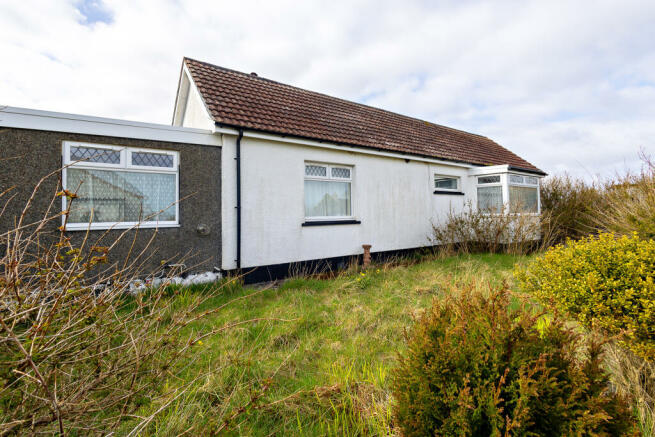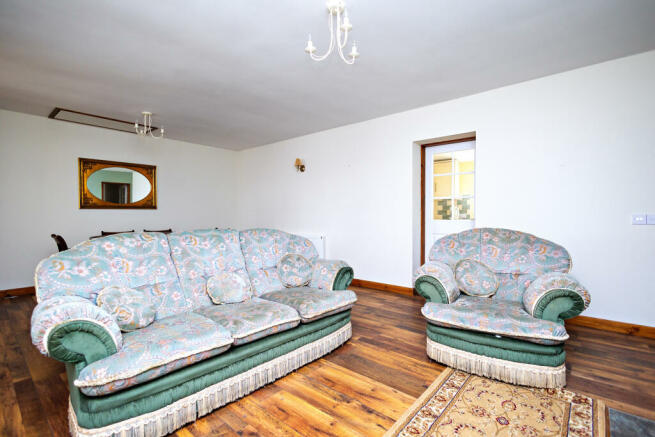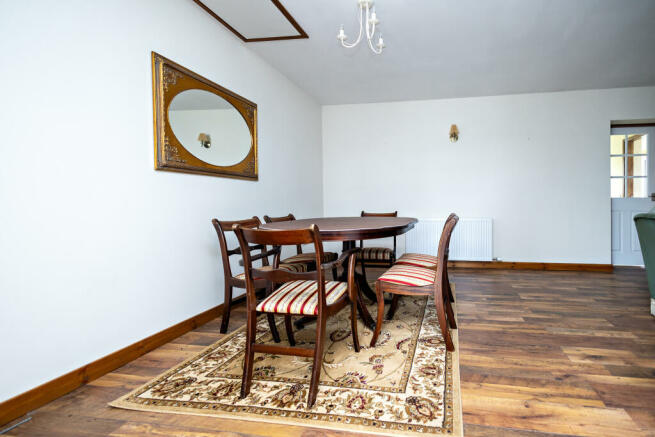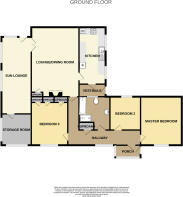Thistledhu, Reiss

- PROPERTY TYPE
Detached Bungalow
- BEDROOMS
3
- BATHROOMS
1
- SIZE
Ask agent
- TENUREDescribes how you own a property. There are different types of tenure - freehold, leasehold, and commonhold.Read more about tenure in our glossary page.
Freehold
Key features
- DETACHED THREE BEDROOM BUNGALOW
- SPACIOUS ACCOMMODATION
- LOUNGE/DINING ROOM & SUN LOUNGE
- LOVELY FITTED KITCHEN
- TWO STATIC CHALETS IN THE GROUND TO REAR
- PREVIOUSLY RUN AS A CARAVAN PARK
- OPPORTUNITY FOR A NEW VENTURE
- LARGE GARDEN GROUNDS
Description
This large three-bedroom bungalow sits in its own ground with two static chalets and four hook up points. Previously a caravan park, the commercial element has not been utilised for a number of years now. An excellent opportunity for the new owner to reinstate the running of a caravan park which is situated on the NC500, if desired. The village of Reiss is a sought-after area of the county and sits just three miles from Wick. There is a porch to the front of the property giving access into a hallway which flows into a large lounge/dining room, this room has a closed in fire sitting on a tiled hearth with surround. A door leads from this room into the kitchen and there are double doors leading into the sun lounge . The kitchen is fully fitted with ample cream wall and base units with fitted worktop and has an integral fridge/freezer, fitted oven and a four-ring gas hob. A door leads from the kitchen into a vestibule which has a door leading out to the side garden. The sun room is a long room which houses a hot tub and there is a door that leads out to the rear garden, another door leads into a storage room which is a good size and houses the heating boiler. Back to the hallway there are three double bedrooms and a family bathroom. The heating system is oil-fired. Outside there is a small amount of garden ground to the front though most of the land sits to the rear of the home. Within the garden grounds there are two lovely static chalets, a two-bedroom and a three-bedroom, there is also four caravan hook up points. The garden grounds are certainly in need of a new green-fingered owner. A fabulous family home with a large garden or an opportunity to live on the caravan grounds and reinstate the business element that has been previously there, with the necessary permissions.
Located in the village of Reiss, this property is located a short driving distance from Wick where there is an excellent range of local amenities. The Royal Burgh of Wick is the most northerly town on the East Coast of Caithness and is on the very popular North Coast 500 (NC500) tourist route. The town offers multiple stores such as Tesco, Boots, Lidl, Superdrug, Pets at Home, Argos and B&M as well as banks and a post office. The house is within easy driving distance of all amenities, including the Hospital and Doctors Surgery. There are many leisure opportunities including a popular golf course, squash club and public swimming pool/gymnasium. The town also boasts an Airport with links to Aberdeen and has good rail and coach services, as well as being close to ferry terminals with frequent daily services to Orkney.
EPC D
Council Tax Band C
What3words: ///lots.litigate.exchanges
Side Vestibule 2.63m x 1.04m
There is a glazed UPVC entrance door and the flooring is laid to tiles. There is a radiator to the wall and a door leads into the kitchen. An opaque window faces into the bathroom
Sun Lounge 7.06m x 2.72m
There is a half-glazed entrance door from the rear and also double entrance doors from the lounge/dining room. A window faces to the rear and two large windows face to the side. There is a fitted shelf along the wall and the flooring is laid to laminate. There is a radiator to the wall and a hot tub is housed in this room. There is a water tap to the wall. A door leads into a storage room
Storage Room 2.87m x 2.70m
This is a good sized room with windows with fitted shelves below face to the front and side. The flooring is laid to laminate and there is a radiator to the wall.
Kitchen 5.07m x 2.43m
There are lovely cream fitted wall and base units with fitted worktops and tiled splashback. There is an integral fridge/freezer. There is a stainless-steel sink with a one-and-a-half bowl sink with drainer and mixer tap. There are fitted double ovens and a four-ring gas hob with stainless-steel cooker hood above. There are services for a washing machine and tumble dryer below the worktop. Two windows face to the side. The flooring is laid to laminate and there is a radiator to the wall. A door leads into a vestibule.
Lounge/Diner 6.37m x 4.36m
This large room has a closed-in fire set on a tiled hearth with surround. There is a cupboard housing pipe work. The flooring is laid to laminate and there are two radiators to the wall. Double doors lead into a sun room and another door leads into the kitchen. There is a hatch to the attic space.
Hallway
The hallway has a window facing to the front and there is a long built-in shelf which has a small cupboard beneath that houses the electrics. There is also a built-in shelved cupboard. A hatch leads to the attic space. The flooring is laid to laminate and there are two radiators to the walls.
Master Bedroom 4.45m x 3.78m
This large room has a window facing to the front. A shelf has been built-in along one wall and the flooring is laid to carpet. There is a radiator to the wall.
Bedroom 2 2.97m x 3.17m
This room has a window facing to the side, there is a radiator to the wall and the flooring is laid to carpet.
Bedroom 3 4.04m x 3.33m
This room has a window facing to the front. There are three built-in cupboards, one houses the water tank. There is a radiator to the wall and the flooring is laid to carpet.
Bathroom 3.05m x 2.34m
There is a bath, W.C. and handbasin, also a large built-in shower tray with wet wall surround and Triton shower to the wall. An opaque window faces to the rear vestibule, the flooring is laid to carpet and there is a radiator to the wall.
Porch 2.23m x 1.10m
There is a half-glazed UPVC door which enters into a porch. The flooring is laid to tiles and a door leads into a hallway which flows into the wing of bedrooms.
Gardens
Outside there is a small amount of garden ground to the front and side, to the rear there is a large area of garden grounds and there is a block-built shed to the side measuring approx. 3m x 3m, it has a timber entrance door and a windowfaces to the side. Within the grounds there are spaces for four hook-ups and there are also two static chalets as the property was previously run as a caravan park - this could be reinstated, by the new owners, with the necessary permissions.
Three-Bedroom Chalet 12.6m x 5.80m
This chalet may look a little tired on the outside but is absolutely beautiful inside. There is a beautiful spacious kitchen/lounge/diner, three bedrooms (one with ensuite) and a family bathroom. The double glazing is all UPVC and the chalet benefits from having high ceilings making it feel even more spacious, outside there is a lovely decked veranda.
Two-bedroom Chalet 9.70m x 5.79m
This beautiful chalet may also look a little tired on the outside, inside it is a beautiful chalet with high ceilings, the ceilings and walls are all wood-lined. There is a beautiful kitchen/diner/lounge, two bedrooms (one with ensuite) a bathroom and a utility room.
- COUNCIL TAXA payment made to your local authority in order to pay for local services like schools, libraries, and refuse collection. The amount you pay depends on the value of the property.Read more about council Tax in our glossary page.
- Ask agent
- PARKINGDetails of how and where vehicles can be parked, and any associated costs.Read more about parking in our glossary page.
- Ask agent
- GARDENA property has access to an outdoor space, which could be private or shared.
- Yes
- ACCESSIBILITYHow a property has been adapted to meet the needs of vulnerable or disabled individuals.Read more about accessibility in our glossary page.
- Ask agent
Energy performance certificate - ask agent
Thistledhu, Reiss
NEAREST STATIONS
Distances are straight line measurements from the centre of the postcode- Wick Station3.0 miles
About the agent
Providing outstanding local knowledge, with a large client base, our friendly and experienced team are committed to delivering an exceptional property sales service. With thirty years of property experience working throughout the Highlands, our staff go the extra mile to keep our customers happy. Our professionally run office is highly motivated, and our sales figures speak for themselves. As one of the North of Scotland’s leading estate agencies, we are open for business seven days a week
Industry affiliations

Notes
Staying secure when looking for property
Ensure you're up to date with our latest advice on how to avoid fraud or scams when looking for property online.
Visit our security centre to find out moreDisclaimer - Property reference 19021526_13375399. The information displayed about this property comprises a property advertisement. Rightmove.co.uk makes no warranty as to the accuracy or completeness of the advertisement or any linked or associated information, and Rightmove has no control over the content. This property advertisement does not constitute property particulars. The information is provided and maintained by Yvonne Fitzgerald Properties, Thurso. Please contact the selling agent or developer directly to obtain any information which may be available under the terms of The Energy Performance of Buildings (Certificates and Inspections) (England and Wales) Regulations 2007 or the Home Report if in relation to a residential property in Scotland.
*This is the average speed from the provider with the fastest broadband package available at this postcode. The average speed displayed is based on the download speeds of at least 50% of customers at peak time (8pm to 10pm). Fibre/cable services at the postcode are subject to availability and may differ between properties within a postcode. Speeds can be affected by a range of technical and environmental factors. The speed at the property may be lower than that listed above. You can check the estimated speed and confirm availability to a property prior to purchasing on the broadband provider's website. Providers may increase charges. The information is provided and maintained by Decision Technologies Limited. **This is indicative only and based on a 2-person household with multiple devices and simultaneous usage. Broadband performance is affected by multiple factors including number of occupants and devices, simultaneous usage, router range etc. For more information speak to your broadband provider.
Map data ©OpenStreetMap contributors.




