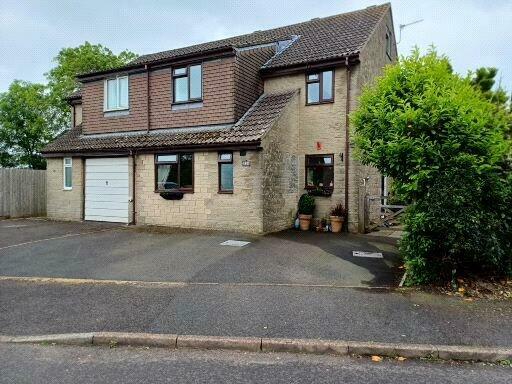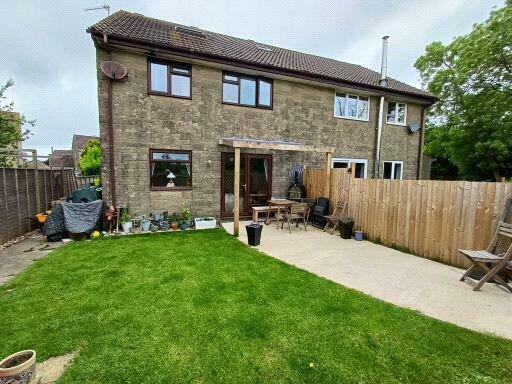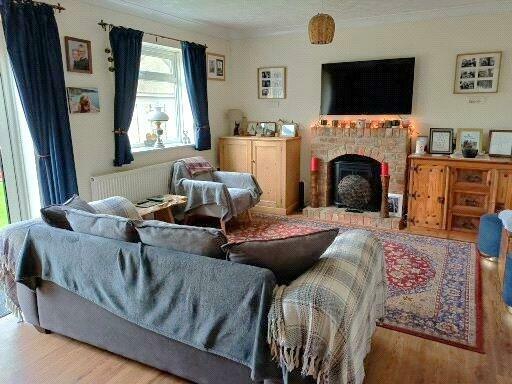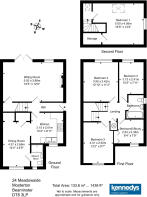Meadowside, Mosterton, Beaminster, Dorset, DT8

- PROPERTY TYPE
Semi-Detached
- BEDROOMS
5
- BATHROOMS
1
- SIZE
Ask agent
- TENUREDescribes how you own a property. There are different types of tenure - freehold, leasehold, and commonhold.Read more about tenure in our glossary page.
Freehold
Description
SITUATION: The property is located on the eastern edge of the village of Mosterton backing onto pasture fields to the rear and enjoying a vista of open countryside. The property is quietly set at almost the end of the cul-de-sac tucked well away from passing traffic and free from road noise.
The centre of the active village of Mosterton is just a few minutes' walk away with its village school, pub, general store/off licence, Church, recreational ground and village hall. The centre of the historic town of Beaminster lies some 3 miles away with its community events, festivals, doctor's surgery, secondary school and variety of mainly independent shops covering most day-to-day needs. Perrott Hill Independent Prep School is easily reached some 3 miles away.
Crewkerne lies approximately 4 miles away with its main line rail station to London Waterloo to the east and Exeter to the west.
THE PROPERTY comprises a semi-detached house featuring reconstituted stone elevations with part tile-clad dormer to the front under a concrete tiled roof. It has benefitted from an almost complete refurbishment over recent years, including converting the original garage and an extension into the roof space and is now beautifully and tastefully presented throughout and there is every attention to detail.
The property benefits from mahogany effect double-glazing attracting good natural light to the interior and full oil-fired central heating with the boiler having been replaced some 6 years ago. Refurbishment has also included new floor coverings including wood-effect Karndean flooring to the ground floor, lighting, internal doors, a new electric consumer unit and wired-in smoke alarms.
There are few properties in this price range which offer well-proportioned rooms comprising 4 double bedrooms, a 5th single bedroom/office, 2 reception rooms, a bathroom and shower room and with plenty of storage space. The generous, level garden enjoys sunshine all day long and there is a sizeable wooden workshop/store and 3 parking spaces on site to the front. This property ticks the boxes of the most discerning buyers, ready to make the most of immediately and there is work-from-home versatility.
DIRECTIONS: From the centre of Beaminster travelling north, proceed towards Crewkerne. The next village after the Tunnel is Mosterton. Turn right into the School Road (Fairoak Way) just after the 30 mph sign. Follow the road and bear left and then right into Meadowside and No 24 will be found on the right-hand side just one house back from the end of the estate field gate.
THE ACCOMMODATION comprises the following:
ENTRANCE HALL with uPVC part glazed side entrance door, coat peg rack and staircase rising to the first floor.
LARGE LIVING ROOM enjoying a window and double doors opening to the south into the rear garden. Feature brick fireplace with a brick plinth, understairs storage cupboard, ceiling lights and 2 wall lights.
KITCHEN well fitted with attractive range of units comprising wall cupboards, base cupboards and drawers with wooden worksurfaces incorporating double Butler sinks with mixer tap and window over, large Belling cooker and plumbing for a washing machine, with tiled splashbacks to complement. Grant wall-hung oil-fired boiler. Archway through to:
DINING ROOM with window to the front and low height archway to an open understairs' storage area with shelving fitted. Door to:
SHOWER ROOM well fitted with a modern suite comprising a large shower cubicle with folding door/screen, a small hand basin with fitted cupboards under and low level WC. Obscure-glazed window.
FIRST FLOOR
LANDING with painted wood balustrading encasing the staircase which extends to the second floor. Built-in airing cupboard housing the hot water cylinder.
BEDROOM 3 with window overlooking the fields.
BATHROOM with free-standing bath with central mixer tap/shower attachment and large wall mirror over, pedestal basin and low level WC. Ladder radiator and obscure-glazed window.
BEDROOM 2 with views over the fields to the south.
BEDROOM 4 with similar views.
STUDY/BEDROOM 5 with double folding-doored wardrobe fitted.
SECOND FLOOR
LANDING with Velux roof light to the south attracting good natural light flow over the staircase. Door to:
BEDROOM 1 which is another good double bedroom with sloping eaves and Velux window to the south and gable window to the west. Built-in wardrobe/cupboard and three access traps to eaves storage space.
OUTSIDE
There is a tarmac area to the front providing 3 car parking spaces side-by-side and a wooden pedestrian gate leads to a sizeable side passageway leading to the rear garden.
The rear garden is well enclosed by fencing and comprises a lawn with hard-landscaped area for sitting out and there is a large wooden WORKSHOP/UTILITY STORE with electric provided in the south-west corner of the garden. The rear boundary is against the pasture fields behind.
SERVICES: Mains water, drainage and electricity. Council Tax Band 'C'. Superfast Fibre Broadband with Openreach 72-80 Mbps download speed. Limited mobile coverage.
TC/CC/KEA240041/4624
- COUNCIL TAXA payment made to your local authority in order to pay for local services like schools, libraries, and refuse collection. The amount you pay depends on the value of the property.Read more about council Tax in our glossary page.
- Band: TBC
- PARKINGDetails of how and where vehicles can be parked, and any associated costs.Read more about parking in our glossary page.
- Yes
- GARDENA property has access to an outdoor space, which could be private or shared.
- Yes
- ACCESSIBILITYHow a property has been adapted to meet the needs of vulnerable or disabled individuals.Read more about accessibility in our glossary page.
- Ask agent
Meadowside, Mosterton, Beaminster, Dorset, DT8
NEAREST STATIONS
Distances are straight line measurements from the centre of the postcode- Crewkerne Station2.2 miles
About the agent
Kennedys Estate Agents in Bridport have been established for more than 35 years. Kennedys are independent local estate agents with extensive experience selling houses in the West Dorset area. Our centrally located office has great street presence and a frontage within the town centre. We are based in Bridport but Kennedys Estate Agents cover an area alongside the Jurassic Coast from Abbotsbury to West Bay and Charmouth together with all the villages between Bridport and Beaminster.
Tin
Industry affiliations



Notes
Staying secure when looking for property
Ensure you're up to date with our latest advice on how to avoid fraud or scams when looking for property online.
Visit our security centre to find out moreDisclaimer - Property reference KEA240041. The information displayed about this property comprises a property advertisement. Rightmove.co.uk makes no warranty as to the accuracy or completeness of the advertisement or any linked or associated information, and Rightmove has no control over the content. This property advertisement does not constitute property particulars. The information is provided and maintained by Kennedys, Bridport. Please contact the selling agent or developer directly to obtain any information which may be available under the terms of The Energy Performance of Buildings (Certificates and Inspections) (England and Wales) Regulations 2007 or the Home Report if in relation to a residential property in Scotland.
*This is the average speed from the provider with the fastest broadband package available at this postcode. The average speed displayed is based on the download speeds of at least 50% of customers at peak time (8pm to 10pm). Fibre/cable services at the postcode are subject to availability and may differ between properties within a postcode. Speeds can be affected by a range of technical and environmental factors. The speed at the property may be lower than that listed above. You can check the estimated speed and confirm availability to a property prior to purchasing on the broadband provider's website. Providers may increase charges. The information is provided and maintained by Decision Technologies Limited. **This is indicative only and based on a 2-person household with multiple devices and simultaneous usage. Broadband performance is affected by multiple factors including number of occupants and devices, simultaneous usage, router range etc. For more information speak to your broadband provider.
Map data ©OpenStreetMap contributors.




