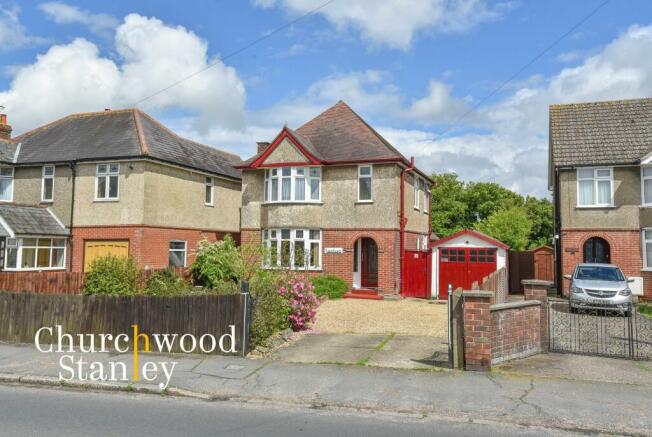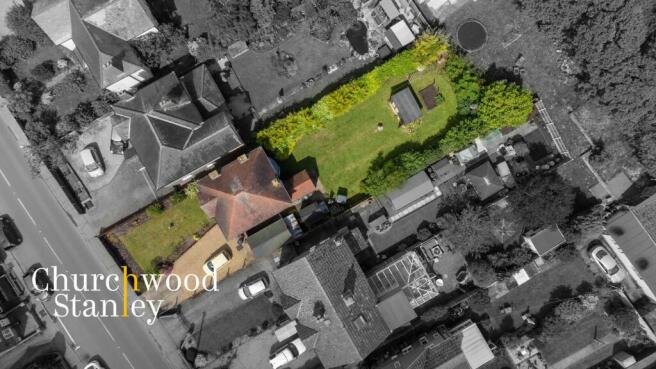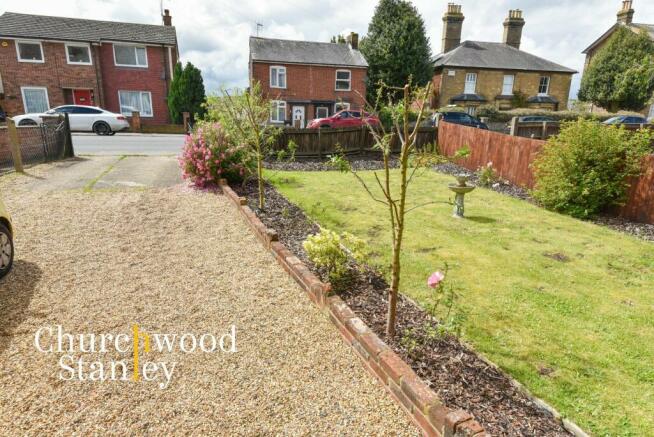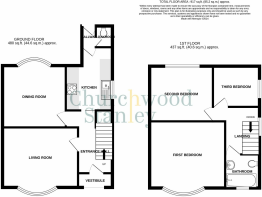
Harwich Road, Mistley, CO11

- PROPERTY TYPE
Detached
- BEDROOMS
3
- BATHROOMS
1
- SIZE
917 sq ft
85 sq m
- TENUREDescribes how you own a property. There are different types of tenure - freehold, leasehold, and commonhold.Read more about tenure in our glossary page.
Freehold
Key features
- A 1930's three bedroom detached home with un-realised potential for extension (subject to planning)
- Lovely curve bay living room flowing into a great sized dining room through French doors
- Approximately 80' of lush green rear garden
- Excellent parking facility with three vehicles comfortable on the drive plus a detached garage
- Gas central heating and fully double glazed
Description
Discover the potential of this three-bedroom detached house on Harwich Road in Mistley, CO11. This home offers a unique opportunity to create your dream living space. With its classic architectural features and spacious layout, it’s perfect for families, first-time buyers, and those looking to put their personal stamp on a property in a peaceful village setting.
Approached via a striking red brick arched vestibule porch with decorative black and white mosaic floor tiling, the entrance hall sets the tone for the character found throughout the home. Full-height glazed doors with stained glass decoration welcome you, and carpeted stairs lead up to the first floor. The living room, dining room, and kitchen are all accessible from this central hub, creating a harmonious flow around the ground floor spaces.
The living room, featuring a large curved bay window, benefits from a westerly aspect that bathes the space in natural light. A central feature fireplace with an inset electric fire adds a cozy touch, and internal glazed French doors open into the spacious dining room. This room, with its own bay window, offers views of the lush green rear garden, providing an ideal setting for family meals and gatherings.
The kitchen is practical and ready for modernization, equipped with base level cupboards, drawers, a roll top work surface, and matching wall-mounted cabinets. There is ample space for a cooker, tall fridge/freezer, and under-counter plumbing for a washing machine. The kitchen also houses a modern wall-mounted gas fire boiler, installed in 2020. A double bowl stainless steel sink sits beneath a window to the side elevation. An internal door leads to a lobby connecting the garden and the ground floor cloakroom.
Upstairs, the galleried landing, carpeted and featuring a window to the side, provides access to all three bedrooms and the family bathroom. The first bedroom, located at the front of the house, boasts a curved bay window, offering a bright and airy space. The second double bedroom, with a large window overlooking the rear garden, and the third bedroom, which includes a shelved airing cupboard and a window to the side, complete the upper level.
The outdoor spaces of this property are equally impressive. The front garden is predominantly laid to lawn, with low-level fencing and flower borders framing the driveway, which offers parking for three vehicles and leads to a detached garage with double doors, light, and power. The expansive rear garden, measuring approximately 80 feet, begins with a large lawn bordered by panel fencing and includes a pergola with a seating area, a raised vegetable plot, and various outbuildings. A generous summerhouse with light and power, adjacent store, shed, and timber store provide ample space for storage and hobbies.
Located within Mistley Village, this home is part of the vibrant Parish of Mistley, Manningtree, and Lawford. It offers easy access to the scenic Stour Estuary, an area of outstanding natural beauty. The property is within walking distance of Mistley train station, providing a convenient commute to London in just over an hour. The nearby A120 and A12 offer excellent road connections to Colchester, Ipswich, and beyond.
Manningtree, with its array of restaurants, pubs, cafes, doctors, dentists, and retail shops along the High Street, is just a short distance away. The village itself is home to charming local amenities, including the Mistley Quay Cafe and the renowned Thorn Hotel.
Entrance hall
3.99m x 1.88m
Approached via a red brick arched vestibule porch with decorative black and white mosaic floor tiling, the entrance hall features full height glazed doors with stained glass decoration. Carpeted stairs lead you up to the first floor and on your right hand side you will find a large windowed cupboard under the stairs. The living room is on your left hand side with the dining room positioned behind and the kitchen beyond.
Living room
3.64m x 4.13m
Featuring a characteristically large curve bay window to the front elevation the living room sees plenty of natural light due to its Westerly aspect. Here you will find a central feature fireplace with inset electric fire and internal glazed French doors beckon you through to the dining room.
Dining Room
3.31m x 3.46m
The spacious carpeted dining room mirrors the bay window at the front of the home and looks out onto the lush green rear garden outside.
Kitchen
4.3m x 2.56m
The kitchen is fitted with base level cupboards and drawers beneath a roll top work surface with tile splashback and matching wall mounted cabinets. There is logical space provided for a cooker and a tall fridge / freezer. Under the counter you will find plumbing for washing machine and at eye level, the wall mounted gas fire boiler installed in 2020. Sat behind the window to the side elevation is a double bowl stainless steel sink. And internal door leads you into a lobby that connects you both to the garden and to the ground floor cloakroom.
Lobby
1.14m x 0.91m
Having a glazed door out to the garden and an internal door to the cloakroom.
Cloakroom
1.16m x 0.91m
The essential ground floor cloakroom has red quarry tiling under foot, an opaque glazed window to the side and WC.
Landing
2.82m x 1.88m
The galleried landing has a window to the side, a loft hatch to the ceiling, is carpeted and provides you access to all three first floor bedrooms and to the bathroom.
First bedroom
3.65m x 4.17m
Found at the front and home, the first bedroom enjoys a curved bay a window to the front elevation.
Second bedroom
3.31m x 3.17m
The second double carpeted bedroom has a large window to the rear elevation overlooking the garden.
Third bedroom
2.32m x 2.9m
The third bedroom has a window to the side. This is carpeted room is where you will also find the shelved airing cupboard.
Front Garden
Predominantly laid to lawn, retained by low level fencing and flower borders, the front plot of this brilliant property homes the driveway which widens slightly towards the house.
Rear Garden
Measuring about 80' and commencing with a large expanse of lawn with defined borders retained by panel fencing, the rear garden features a pergola and seating area beneath towards its end adjacent to a raised vegetable plot. There is a generous summerhouse (light and power connected) with adjacent store, a shed and a timber store.
Parking - Off street
Parking - Garage
Double doors, light + power connected.
- COUNCIL TAXA payment made to your local authority in order to pay for local services like schools, libraries, and refuse collection. The amount you pay depends on the value of the property.Read more about council Tax in our glossary page.
- Band: D
- PARKINGDetails of how and where vehicles can be parked, and any associated costs.Read more about parking in our glossary page.
- Garage,Off street
- GARDENA property has access to an outdoor space, which could be private or shared.
- Rear garden,Front garden
- ACCESSIBILITYHow a property has been adapted to meet the needs of vulnerable or disabled individuals.Read more about accessibility in our glossary page.
- Ask agent
Energy performance certificate - ask agent
Harwich Road, Mistley, CO11
NEAREST STATIONS
Distances are straight line measurements from the centre of the postcode- Mistley Station0.3 miles
- Manningtree Station1.9 miles
- Wrabness Station3.6 miles
About the agent
World-class estate agency technology that delivers the transparency and convenience you crave, combined with us, your expert local agent, absolutely focused on your sale.
With your own online portal (or Android or Apple app on your phone), you're informed, empowered and guided through all of the steps ahead at your fingertips 24/7.
You can access information, manage viewing requests, see feedback and monitor progress of yo
Notes
Staying secure when looking for property
Ensure you're up to date with our latest advice on how to avoid fraud or scams when looking for property online.
Visit our security centre to find out moreDisclaimer - Property reference 90fd29ab-4c51-4618-81d9-4ce1c7ff8eaa. The information displayed about this property comprises a property advertisement. Rightmove.co.uk makes no warranty as to the accuracy or completeness of the advertisement or any linked or associated information, and Rightmove has no control over the content. This property advertisement does not constitute property particulars. The information is provided and maintained by Churchwood Stanley, Manningtree. Please contact the selling agent or developer directly to obtain any information which may be available under the terms of The Energy Performance of Buildings (Certificates and Inspections) (England and Wales) Regulations 2007 or the Home Report if in relation to a residential property in Scotland.
*This is the average speed from the provider with the fastest broadband package available at this postcode. The average speed displayed is based on the download speeds of at least 50% of customers at peak time (8pm to 10pm). Fibre/cable services at the postcode are subject to availability and may differ between properties within a postcode. Speeds can be affected by a range of technical and environmental factors. The speed at the property may be lower than that listed above. You can check the estimated speed and confirm availability to a property prior to purchasing on the broadband provider's website. Providers may increase charges. The information is provided and maintained by Decision Technologies Limited. **This is indicative only and based on a 2-person household with multiple devices and simultaneous usage. Broadband performance is affected by multiple factors including number of occupants and devices, simultaneous usage, router range etc. For more information speak to your broadband provider.
Map data ©OpenStreetMap contributors.





