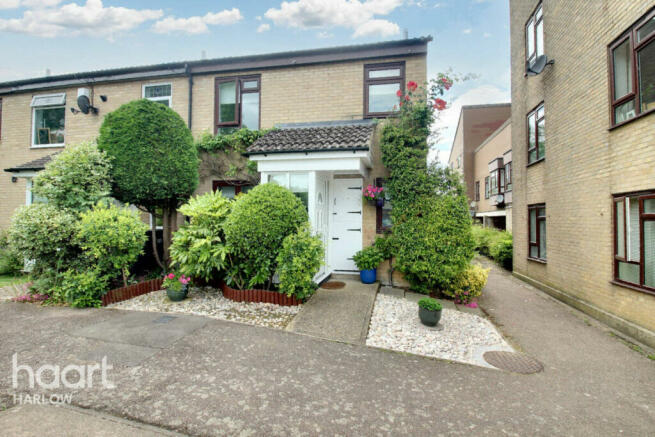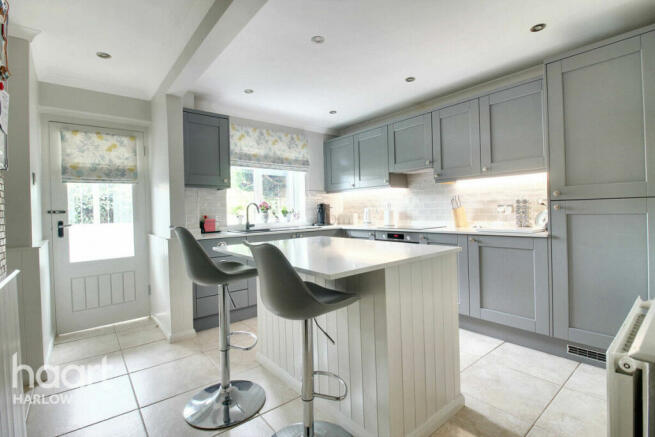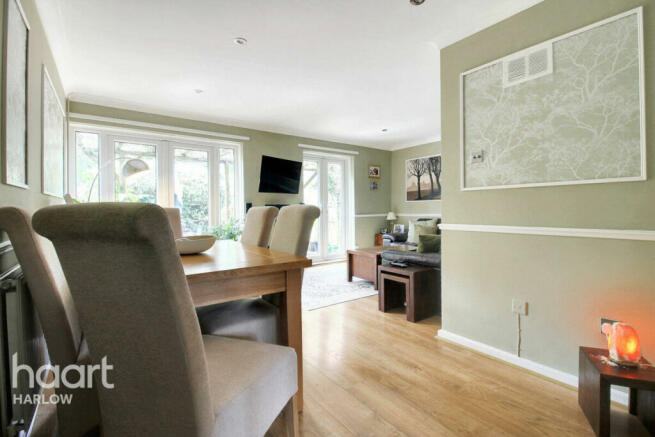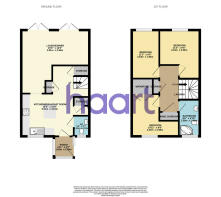
Taylifers, Harlow

- PROPERTY TYPE
End of Terrace
- BEDROOMS
3
- BATHROOMS
1
- SIZE
Ask agent
- TENUREDescribes how you own a property. There are different types of tenure - freehold, leasehold, and commonhold.Read more about tenure in our glossary page.
Freehold
Key features
- Three Bedroom End of Terraced
- Modern Kitchen
- Lounge Diner
- WC
- Low Maintenance Garden
- Sumners development
Description
Ready to move into, this three bedroom home boasts stunning views over farmers' fields. Inside, you'll find a ground floor WC, a modern fitted kitchen with a central island, and a spacious lounge/diner with access to the low-maintenance rear garden. The first floor features three double bedrooms and a generous family bathroom. Call haart today to arrange your viewing.
Entrance Porch
4'11" x 4'7" (1.50m x 1.40m)
Duel aspect windows, access into...
Kitchen / Breakfast Room
16'5" x 15'9" (5.01m x 4.81m)
Window to front aspect, range of wall and base units with work surface over, inset sink and drainer unit, island breakfast bar with cupboards beneath, integrated oven and hob with extractor over, part tiled walls, tiled flooring, three storage cupboards, stairs to first floor.
Cloakroom
3'1" x 6'5" (0.96m x 1.97m)
Obscured window to front aspect, low level WC, wash hand basin in vanity, tiled flooring.
Lounge/Diner
15'9" x 14'8" (4.81m x 4.49m)
Two sets of French doors to rear aspect, three radiators, laminated wood effect flooring, coved to ceiling.
First Floor Landing
11'6" x 9'1" (3.52m x 2.77m)
Access to loft, storage cupboard, airing cupboard, radiator, access into...
Bedroom One
10'11" x 9'9" (3.33m x 2.98m)
Window to front aspect, fitted wardrobe, radiator, laminated wood effect flooring.
Bedroom Two
11'3" x 9'4" (3.43m x 2.86m)
Window to rear aspect, radiator, laminated wood effect flooring.
Bedroom Three
11'3" x 6'4" (3.43m x 1.95m)
Window to rear aspect, radiator, laminated wood effect flooring.
Bathroom
8'5" x 4'10" (2.58m x 1.48m)
Obscured window to front aspect, offset corner bath, wash hand basin, low level WC, part tiled walls, tiled flooring, radiator.
Rear Garden
Paved, pond with water feature, rear pedestrian access, electric point and water tap.
Agents Note
Council Tax Band C
£1,902.64
Harlow District Council
Price correct at time of instruction.
We recommend all buyers to check out the ‘mobile phone coverage’ and refer you to:
Disclaimer
haart Estate Agents also offer a professional, ARLA accredited Lettings and Management Service. If you are considering renting your property in order to purchase, are looking at buy to let or would like a free review of your current portfolio then please call the Lettings Branch Manager on the number shown above.
haart Estate Agents is the seller's agent for this property. Your conveyancer is legally responsible for ensuring any purchase agreement fully protects your position. We make detailed enquiries of the seller to ensure the information provided is as accurate as possible. Please inform us if you become aware of any information being inaccurate.
Brochures
Brochure 1- COUNCIL TAXA payment made to your local authority in order to pay for local services like schools, libraries, and refuse collection. The amount you pay depends on the value of the property.Read more about council Tax in our glossary page.
- Band: C
- PARKINGDetails of how and where vehicles can be parked, and any associated costs.Read more about parking in our glossary page.
- Ask agent
- GARDENA property has access to an outdoor space, which could be private or shared.
- Yes
- ACCESSIBILITYHow a property has been adapted to meet the needs of vulnerable or disabled individuals.Read more about accessibility in our glossary page.
- Ask agent
Taylifers, Harlow
NEAREST STATIONS
Distances are straight line measurements from the centre of the postcode- Roydon Station2.4 miles
- Harlow Town Station2.5 miles
- Rye House Station3.2 miles
About the agent
haart
introduce to Just Mortgages which is a trading name of Just Mortgages Direct Limited which is an appointed representative of Openwork Ltd who are authorised and regulated by the Financial Conduct Authority.
Sign up for property alertsBe among the first to know about property for sale or to rent in your area. Sign up for property alerts today @https://register.haart.co.uk
Industry affiliations

Notes
Staying secure when looking for property
Ensure you're up to date with our latest advice on how to avoid fraud or scams when looking for property online.
Visit our security centre to find out moreDisclaimer - Property reference 0158_HRT015818006. The information displayed about this property comprises a property advertisement. Rightmove.co.uk makes no warranty as to the accuracy or completeness of the advertisement or any linked or associated information, and Rightmove has no control over the content. This property advertisement does not constitute property particulars. The information is provided and maintained by haart, Harlow. Please contact the selling agent or developer directly to obtain any information which may be available under the terms of The Energy Performance of Buildings (Certificates and Inspections) (England and Wales) Regulations 2007 or the Home Report if in relation to a residential property in Scotland.
*This is the average speed from the provider with the fastest broadband package available at this postcode. The average speed displayed is based on the download speeds of at least 50% of customers at peak time (8pm to 10pm). Fibre/cable services at the postcode are subject to availability and may differ between properties within a postcode. Speeds can be affected by a range of technical and environmental factors. The speed at the property may be lower than that listed above. You can check the estimated speed and confirm availability to a property prior to purchasing on the broadband provider's website. Providers may increase charges. The information is provided and maintained by Decision Technologies Limited. **This is indicative only and based on a 2-person household with multiple devices and simultaneous usage. Broadband performance is affected by multiple factors including number of occupants and devices, simultaneous usage, router range etc. For more information speak to your broadband provider.
Map data ©OpenStreetMap contributors.





