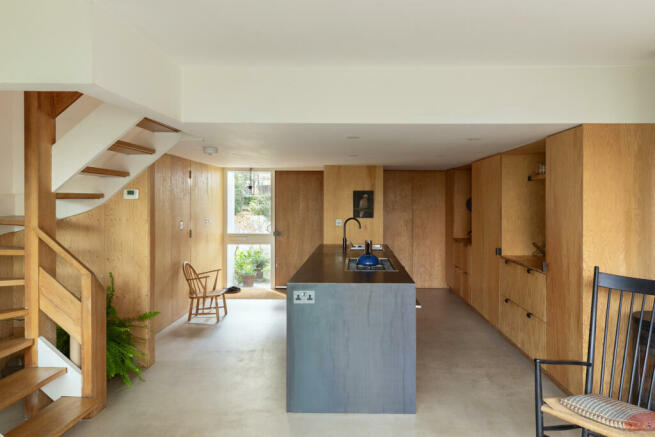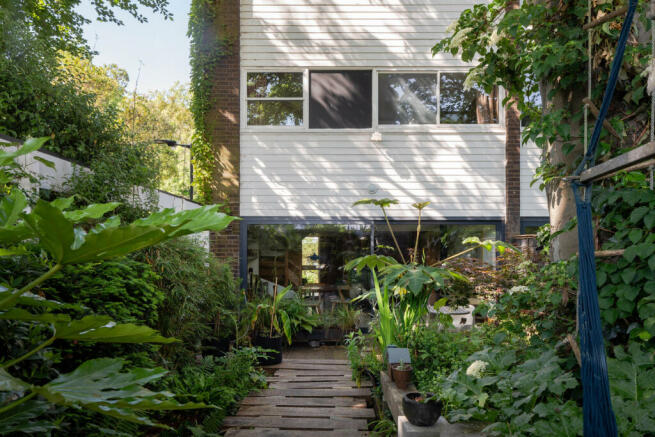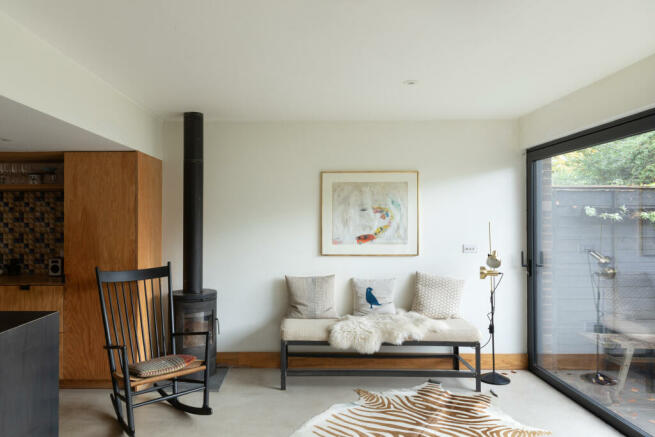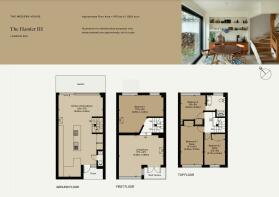
The Hamlet, London SE5

- PROPERTY TYPE
End of Terrace
- BEDROOMS
4
- BATHROOMS
2
- SIZE
1,473 sq ft
137 sq m
- TENUREDescribes how you own a property. There are different types of tenure - freehold, leasehold, and commonhold.Read more about tenure in our glossary page.
Freehold
Description
We’ve written about life in this house in more depth.
The Estate
Peter Moiret’s aim when planning this development was to attract families and create a sense of community away from the urban bustle. Occupying an elevated position between Ruskin Park and Green Dale Fields and tucked behind Champion Hill, there is a sense of privacy and tranquillity to The Hamlet, which was built on land that once formed the garden of an 18th-century house.
Arranged in a rectangular formation, the cul-de-sac of modernist townhouses is set around a generous communal open lawn bound by trees, taking inspiration from a village green. The Hamlet was Peter Moiret’s final project, and the attention to detail in his design is clear. A wonderful example of mid-century architecture, the external design is characterised by clean, simple lines, box shapes and the use of honest materials typical of the era.
The Tour
This corner house is at the front of the estate, its south-facing façade positioned to draw light inside. Entry is via a covered front door to a now-transformed ground floor space. What once would have been a garage is now a large single room, with a striking contemporary kitchen and living space. The design takes its cues from the building's mid-century origins: Douglas Fir is used for sleek contemporary kitchen cabinetry, where it is offset by reclaimed geometric-patterned Spanish tiles, and in the concealed downstairs WC. To the right, an original open-tread staircase designed by Moiret forms the spine of the house, supported by a single column also made of Douglas Fir.
At the centre of the space is a kitchen island containing concealed white goods, atop which is a beautiful steel surface. Poured concrete floors are warmed by underfloor heating, and there is a wood-burning stove to one side for cosier days. Views of the garden at the rear are framed by two huge single-pane doors, which open seamlessly to the outside.
On the first floor, a wide doorway opens to a wonderful living room with original floorboards and a new wood burner. As with the decisions made throughout the house, mid-century details have been carefully retained where possible and combined with the clean lines of contemporary interventions to create a smart finish. Doors open to a balcony, the perfect gathering place for sundowners. This floor is also home to the principal bedroom, which overlooks the garden.
There are three further double bedrooms on the second floor, replete with bespoke built-in storage. Each bedroom is distinct, and awash with natural light. The family bathroom on this level is thoughtfully laid out to maximise space.
Outdoor Space
Care of its corner position within the estate, this home’s garden is remarkably private. Creatively considered and laid out, it is a lush and verdant sanctuary, with decked terraces and mature planting.
The Area
The Hamlet is only a short walk from the much-loved Ruskin Park, which has a bandstand, playing fields, and café, as well as tennis courts and a children’s playground. The elegant Dulwich Park and Brockwell Park are also a short bicycle ride away.
Camberwell Church Street with its exciting foodie scene is close by. The Camberwell Arms is of particular note, as is Theo’s Pizzeria and local favourites Silk Road and Daily Goods.
In the vicinity are also excellent galleries, including the South London Gallery and the Dulwich Picture Gallery. Both Peckham and Brixton are nearby and have a plethora of bars and restaurants, including Levan, The Begging Bowl, Artusi, and countless others.
There are several excellent state and public schools in the area, including Dulwich College, James Allen’s Girls’ School, Alleyn’s School, The Villa Pre-Prep and Nursery, and Dog Kennel Hill Primary School.
Denmark Hill Station is a short walk away, running direct rail services to Victoria, Blackfriars and St Pancras International, and Overground services to Clapham Junction or Dalston Junction via Canada Water (Jubilee Line). Camberwell is also uncommonly well served by at least 10 bus routes.
Service Charge: £200 per year for gardening
Council Tax Band: E
- COUNCIL TAXA payment made to your local authority in order to pay for local services like schools, libraries, and refuse collection. The amount you pay depends on the value of the property.Read more about council Tax in our glossary page.
- Band: E
- PARKINGDetails of how and where vehicles can be parked, and any associated costs.Read more about parking in our glossary page.
- Yes
- GARDENA property has access to an outdoor space, which could be private or shared.
- Yes
- ACCESSIBILITYHow a property has been adapted to meet the needs of vulnerable or disabled individuals.Read more about accessibility in our glossary page.
- Ask agent
The Hamlet, London SE5
NEAREST STATIONS
Distances are straight line measurements from the centre of the postcode- Denmark Hill Station0.2 miles
- East Dulwich Station0.4 miles
- Loughborough Junction Station0.6 miles
About the agent
"Nowhere has mastered the art of showing off the most desirable homes for both buyers and casual browsers alike than The Modern House, the cult British real-estate agency."
Vogue
"I have worked with The Modern House on the sale of five properties and I can't recommend them enough. It's rare that estate agents really 'get it' but The Modern House are like no other agents - they get it!"
Anne, Seller
"The Modern House has tran
Industry affiliations



Notes
Staying secure when looking for property
Ensure you're up to date with our latest advice on how to avoid fraud or scams when looking for property online.
Visit our security centre to find out moreDisclaimer - Property reference TMH80477. The information displayed about this property comprises a property advertisement. Rightmove.co.uk makes no warranty as to the accuracy or completeness of the advertisement or any linked or associated information, and Rightmove has no control over the content. This property advertisement does not constitute property particulars. The information is provided and maintained by The Modern House, London. Please contact the selling agent or developer directly to obtain any information which may be available under the terms of The Energy Performance of Buildings (Certificates and Inspections) (England and Wales) Regulations 2007 or the Home Report if in relation to a residential property in Scotland.
*This is the average speed from the provider with the fastest broadband package available at this postcode. The average speed displayed is based on the download speeds of at least 50% of customers at peak time (8pm to 10pm). Fibre/cable services at the postcode are subject to availability and may differ between properties within a postcode. Speeds can be affected by a range of technical and environmental factors. The speed at the property may be lower than that listed above. You can check the estimated speed and confirm availability to a property prior to purchasing on the broadband provider's website. Providers may increase charges. The information is provided and maintained by Decision Technologies Limited. **This is indicative only and based on a 2-person household with multiple devices and simultaneous usage. Broadband performance is affected by multiple factors including number of occupants and devices, simultaneous usage, router range etc. For more information speak to your broadband provider.
Map data ©OpenStreetMap contributors.





