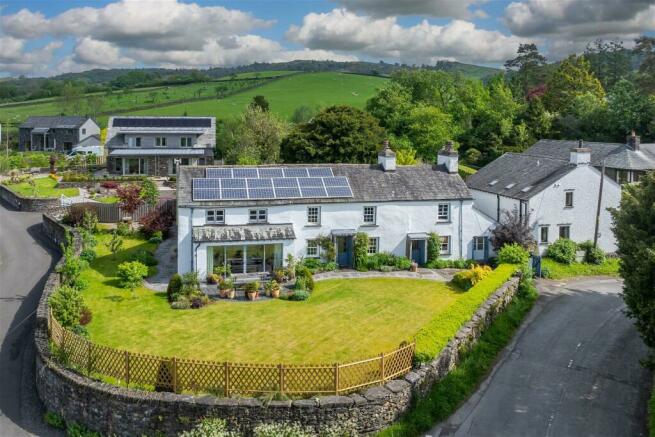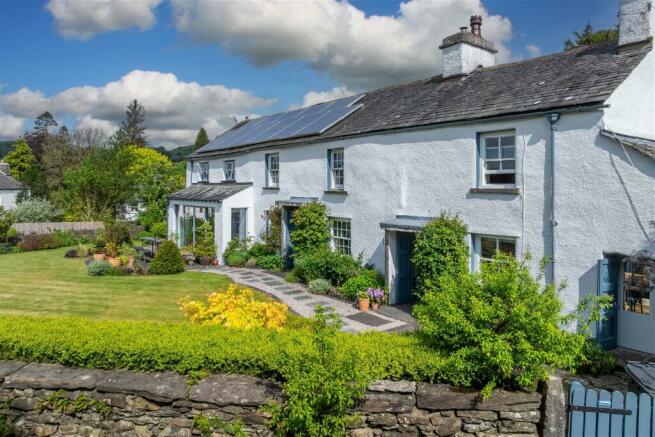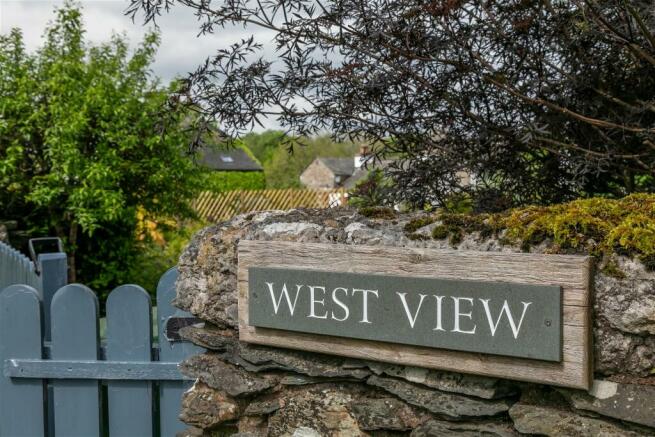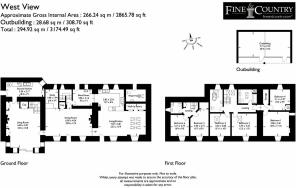West View, Crosthwaite, The lake District, LA8 8HX

- PROPERTY TYPE
Detached
- BEDROOMS
6
- BATHROOMS
3
- SIZE
3,174 sq ft
295 sq m
- TENUREDescribes how you own a property. There are different types of tenure - freehold, leasehold, and commonhold.Read more about tenure in our glossary page.
Freehold
Key features
- Highly charismatic period cottage
- Original period features
- Beautifully appointed and decorated
- Wonderful for families and entertaining
- Two generous reception rooms
- Fabulous living kitchen, second kitchen
- Six double bedrooms, three bath/showers
- South facing garden with views
- Great parking, very useful outbuilding
- Popular, accessible, quiet village setting
Description
Welcome to West View, Crosthwaite, Kendal, LA8 8HX
Dating back to the 1800s, West View stands in a central position within Crosthwaite. Highly charismatic with a traditional Lakeland aesthetic this extensive cottage once saw life as a farmhouse, attached barn and farm worker’s cottage. Whilst it is many years since it was all converted to one, it is only the juxtaposition of styles that give the game away – the house and cottage retain many original period features whereas the barn has a more contemporary flavour. Working as one on the ground floor, the first floors are accessed by two staircases, the separation adding enormous flexibility to the layout which will suit a wide variety of buyers; the barn makes a super guest suite, is ideal for multi-generational living or more independent teenage children or if you fancied the idea of deriving an income from home – it would let out a treat.
Beautifully appointed and decorated with a skillful eye for not only detail but clever use of colour too, the overall effect is instantly welcoming, relaxed and in places, even playful. A wonderful house for a family, it would also suit a couple who want to embrace the space, spread out and have room for work, hobbies or guests. West View lends itself to entertaining with a gentle flow of reception rooms and a fabulously sociable living kitchen.
West View is a property that just keeps on giving. Coming in from the garden through the front door, there is an atmospheric reception room that has room for both seating and dining and which is open to a home office, a stunning dining kitchen with imaginative pantry and a practical boot room with a route out to the back garden and main parking area. The barn has converted into a living room with a more contemporary feel and a second kitchen. In the main house there are four double bedrooms and two bathrooms. In the barn there are two further double bedrooms and a shower room.
Outside, the front garden faces almost due south and enjoys a lovely sunny aspect, the garden wraps round the former barn to the west with an outbuilding. The rear garden is wonderfully private and includes a generous area for parking. Both the front and rear gardens are gated making them safe for children and dogs.
Crosthwaite lies in the wonderfully scenic Lyth Valley, a quieter pocket of the Lake District National Park that is exceptionally accessible by road, convenient for local services and a perfect base for visiting the famous Lakeland attractions that surround it.
Location
Crosthwaite is a small village in the Lyth Valley, a hidden corner of the Lake District National Park. The valley is known for its damson orchards, sheltered by limestone hills it enjoys a relatively mild micro-climate. In early spring, frothy clouds of white blossom grace the undulating fields, by autumn, the trees are laden with purple fruits ready for harvest.
Along with Crosthwaite, at the heart of the valley are the villages of Winster, Crook, Brigsteer, Underbarrow and Witherslack, all connected by a network of lanes, bridleways and footpaths; collectively it is a sought after place to live. Easy to reach off the A590, you are soon on the country lanes surrounded by nature; cow parsley rich verges in May, lush pastureland with sheep and cattle quietly graze, diverse hedgerows all with a backdrop of gently rolling fells.
A far cry away from the hustle and bustle of the Lakeland villages of Bowness, Windermere, Ambleside, Grasmere and Hawkshead; holidaymakers rarely venture this far but the hot spots are close enough to dip into for day trips should the fancy take you. Here, the valley and villages are more about community and quieter country living.
Crosthwaite has a well-regarded pub, a church and a primary school. The Argles Memorial Hall is currently used by The Exchange, children's playgroups and hosts a variety of village events. The Crosthwaite Exchange was set up in 2007 as a place for residents to buy and sell local produce and home baked goods and meet up with neighbours.
Step inside
From layers of history to a modern country home, West View succeeds in combining the best of period character and quintessential Lakeland charm with more contemporary design. The layout and accommodation is versatile and keeps on giving – when sat at the kitchen table the long view through the sitting room to the living room is particularly appealing. The confident use of colour and cheerful fabrics is refreshing and joyful. From the front elevation it’s possible to make out where the divisions once were between the cottage, house and former barn, but inside it’s less obvious as one space flows easily to the next on the ground floor. The first floor configuration works particularly well and accommodates multi-generational living, enables teenagers to make some noise without disturbing the rest of the family, offers a degree of self-sufficiency for bounce back young adults, or provides independence for guests - especially if they have young children and may be prone to an earlier morning than the rest of the household! It would also be a prime candidate for letting as an AirBnB as the internal ground floor door can be secured and soundproofed.
For those that appreciate all periods of architecture West View has much to offer – the former farmhouse and cottage have character features at every turn; old stripped pine doors and cupboards, oak shelving and a traditional ‘keeping shelf’ in the former pantry (now the home office), beamed ceilings and exposed lintels above windows, flagged floors, an earthenware sink in the boot room with an adorable hand painted blackbird tile and an old cast iron range (bearing the stamp of Middleton of Kendal) in the sitting room.
When the properties have been incorporated to form one, the work has been undertaken in a sensitive and sympathetic manner including replacement double glazed windows with Iroko hardwood frames (some windows have delightful window seats), a Burlington slate floor in the living room, new oak flooring, wood burning stoves in the sitting and living rooms, Crittall style door and internal glazing as well as Moroccan hand painted tiles in the new pantry, painted wall paneling and fitted bookcases and imaginative lighting design all with a backdrop of a tasteful palette of Farrow & Ball, Earthborn and Dulux Heritage paints throughout.
Arriving by car, you’ll approach the house over the back lawn’s stepping stones and enter straight into the boot room, a practical country living essential with space for coats, boots and brollies. Turn left into the living kitchen, the owners tell us that this room “always gets a ‘wow’ from friends who visit for the first time” and we can understand why, it got a ‘wow’ from us too! It’s very welcoming and very sociable. A space made for cooking, eating, chatting and relaxing. Hand built cabinets sit under wooden worktops which incorporate a nifty little pull out table – perfect for breakfast or pre-dinner nibbles whilst chatting to the cook. The plate rack and spice cupboard are included and there’s a classic double pot sink. The oil fired Aga will be a much loved friend of your family before you know it. The dining area has been extended to the side and features three large roof lights so it’s wonderfully light and airy. Off here is the charismatic glass fronted pantry with open shelving – everything is on show so it’s perfect if you enjoy making an attractive display of everyday objects.
The inviting sitting room has traditional charm and is the sort of room just made for curling up with a book by the fire on winter’s evenings. Under the carpet is a flagged floor and at the back is what was once the farmhouse’s pantry or dairy. It’s now used as a home office, the deep window sill making an ideal desk.
The living room channels a Scandinavian vibe with plenty of light from the south facing wall of glazing and door to garden. Lines are clean cut and there are concealed storage cupboards either side of the fireplace. To the rear of the living room is the second kitchen. Cabinets are painted and worktops are either marble or wooden.
The first floor is approached by two staircases. Most of the bedroom accommodation is from the main staircase off the sitting room (the exposed boards being fitted with a striking Roger Oates Design carpet runner), the stairwell is rich in character with exposed trusses , floorboards and a warm mix of old and new oak and pine internal joinery, there’s also a super big store cupboard.
The four double bedrooms offer even more period charm including exposed roofing timbers, upright timbers and oak lintels over window openings. The main bedroom has lovely old wide floorboards, the second bedroom has a sweet cast iron feature fireplace and a fitted bookcase. The third double bedroom has an inset bookcase and a small and rather whimsical hatch opening to the dining area below – great for passing up midnight snacks! The fourth double bedroom has painted tongue and groove wall paneling and a painted cupboard which houses the hot water tank.
There are two bathrooms serving these bedrooms; the first has a wonderful Albion slipper bath and a heritage style wash basin and loo along with the sweetest window facing out to the back garden. A cheerful pop of colour comes from the Mark Hearld wallpaper which sits well alongside the painted wall paneling and floorboards. The second bathroom also has painted wall paneling and floorboards, here there’s a shower over the bath, wash basin and loo.
The second staircase leads up from the living room to a beamed landing off which are two further double bedrooms both with exposed beams and a shower room with a shower, vanity unit and loo.
Step outside
Arriving on foot and there is a side gate off the lane into the front garden. It would be possible to pull a car in here if you needed the extra space, but there’s plenty of room for cars at the back to avoid this. The garden has a good connection with the interior as there are doors into the three main ground floor living spaces - the front door (complete with roses either side) leads into the sitting room, a second door opens to the living kitchen and there are sliding doors into the living room at the far end. Some openings have external wooden shutters painted in striking Connecticut Blue – on a dark and wet winter evening closing the shutters must only emphasize the coziness of the interior. Borders and beds are well stocked with a variety of traditional cottage plants – peonies, irises, hardy geraniums and lavender all feature. The garden is hedged and fenced onto the lane and enjoys a view towards Gummers Howe across the village and fields beyond with a paved seating area enabling you to sit and watch the world go by.
The west facing side garden has a couple of Discovery eating apple trees, a Bramley cooking apple tree and a damson tree too. The front lawn continues round the side with further well stocked beds. The large outhouse is a versatile and incredibly useful space, block built with a sheeted roof it has power and light. The space is divided into two and currently used as a workshop and store. A verandah to the front enables additional storage and is also useful as a drying area in inclement weather. There’s a gravel seating area over here with a view towards Fox Hole Bank.
The back garden is gated from the lane and has a generous gravel parking area. There are a roses and hydrangeas and a variety of trees including a flowering cherry, maple and acer, rowan, holly and ornamental pear. A lawn is centrally placed and stepping stones connect the parking to a paved terrace which runs along the rear elevation with access to the wash house offering plumbing for a washing machine and space for a freezer. In here the loo and wash basin prove useful if you’re gardening and don’t fancy taking your boots off or for children playing out.
Services
Mains electricity, gas, water and drainage. Two oil fired central heating boilers. Underfloor heating under the tiled section of the living room. Drainage to a private septic tank located within the garden.
There are 17 solar panels.
Local Authority charges
Westmorland and Furness Council – Council Tax band G
Tenure
Freehold
Included in the sale
Fitted carpets, the Roger Oates Design carpet runner, curtains (not all) , curtain poles, blinds and integral kitchen appliances (Hotpoint electric oven in main kitchen, Whirlpool electric oven and Bosch electric hob in the second kitchen). Light fittings are included with the exception of those in the ……………………………………….
The stained glass panel above the first bathroom door is specifically excluded and will be replaced with plain glazing.
Some items of furniture may be available by further negotiation, please ask the Agents if any items catch your eye.
Restrictions
A restriction prohibits development out from the western elevation (to the left, as viewed from the road).
Please note
The lane from the public highway is owned by a third party. West View has a right of way with no maintenance responsibility.
Directions
what3words denim.inferior.levels
Use Sat Nav LA8 8HX with reference to the directions below:
Leaving the M6 at Junction 36, take the A590 signposted for the Lake District. Leave the dual carriageway at the first exit on the left signposted Barrow/Milnthorpe and proceed down the slip-road to the roundabout, take the first exit onto the A590. Proceed and as the road becomes a dual carriageway turn right signposted A5074 Bowness, Windermere. Passing the Gilpin Bridge Inn, turn left to stay on the A5074. Continue along the Lyth Valley road and as the A5074 bears sharply round to the left, turn right onto Totter Bank (a black and white signpost directs you to Crosthwaite, Kendal) and proceed into the village. Keep an eye out on the left for a second black and white signpost, this time for Crook, Starnthwaite, keep on straight and West View is the next house on the left. Whilst there is a parking space at the front, the main drive and parking area is to the rear so turn next left and after White Beck on the corner, turn left into the drive.
Alternatively, leave Bowness on Windermere on the A5074, drive through Winster and turn left onto Totter Bank signposted Crosthwaite, Kendal and then continue as above.
Brochures
Brochure 1- COUNCIL TAXA payment made to your local authority in order to pay for local services like schools, libraries, and refuse collection. The amount you pay depends on the value of the property.Read more about council Tax in our glossary page.
- Band: G
- PARKINGDetails of how and where vehicles can be parked, and any associated costs.Read more about parking in our glossary page.
- Driveway,Off street
- GARDENA property has access to an outdoor space, which could be private or shared.
- Yes
- ACCESSIBILITYHow a property has been adapted to meet the needs of vulnerable or disabled individuals.Read more about accessibility in our glossary page.
- Ask agent
West View, Crosthwaite, The lake District, LA8 8HX
NEAREST STATIONS
Distances are straight line measurements from the centre of the postcode- Staveley Station4.5 miles
- Windermere Station4.6 miles
- Burneside Station4.9 miles
About the agent
At Fine & Country, we offer a refreshing approach to selling exclusive homes, covering the Lake District, Kendal, Lancaster, the Lune Valley, and Garstang. Combining individual flair and attention to detail with the expertise of local estate agents to create a strong international network, with powerful marketing capabilities.
Moving home is one of the most important decisions you will make; your home is both a financial and emotional investment. We understand that it's the little thing
Industry affiliations



Notes
Staying secure when looking for property
Ensure you're up to date with our latest advice on how to avoid fraud or scams when looking for property online.
Visit our security centre to find out moreDisclaimer - Property reference S973776. The information displayed about this property comprises a property advertisement. Rightmove.co.uk makes no warranty as to the accuracy or completeness of the advertisement or any linked or associated information, and Rightmove has no control over the content. This property advertisement does not constitute property particulars. The information is provided and maintained by Fine & Country, Lakes & North Lancs. Please contact the selling agent or developer directly to obtain any information which may be available under the terms of The Energy Performance of Buildings (Certificates and Inspections) (England and Wales) Regulations 2007 or the Home Report if in relation to a residential property in Scotland.
*This is the average speed from the provider with the fastest broadband package available at this postcode. The average speed displayed is based on the download speeds of at least 50% of customers at peak time (8pm to 10pm). Fibre/cable services at the postcode are subject to availability and may differ between properties within a postcode. Speeds can be affected by a range of technical and environmental factors. The speed at the property may be lower than that listed above. You can check the estimated speed and confirm availability to a property prior to purchasing on the broadband provider's website. Providers may increase charges. The information is provided and maintained by Decision Technologies Limited. **This is indicative only and based on a 2-person household with multiple devices and simultaneous usage. Broadband performance is affected by multiple factors including number of occupants and devices, simultaneous usage, router range etc. For more information speak to your broadband provider.
Map data ©OpenStreetMap contributors.




