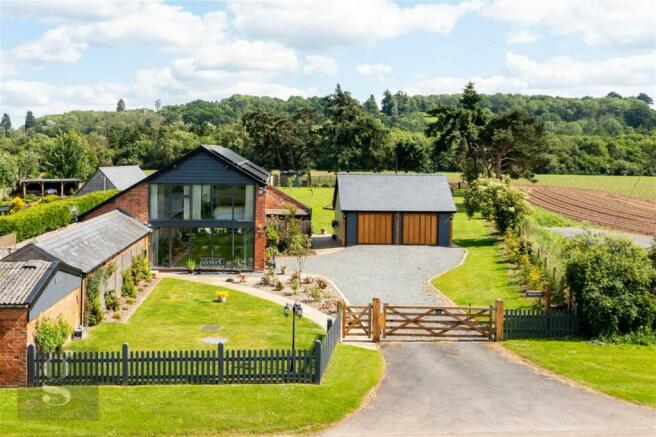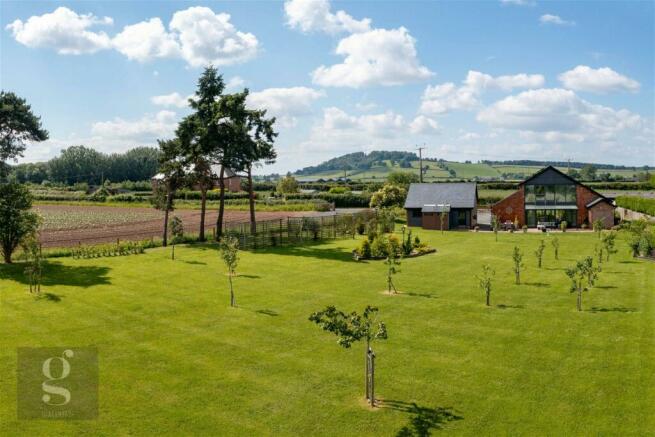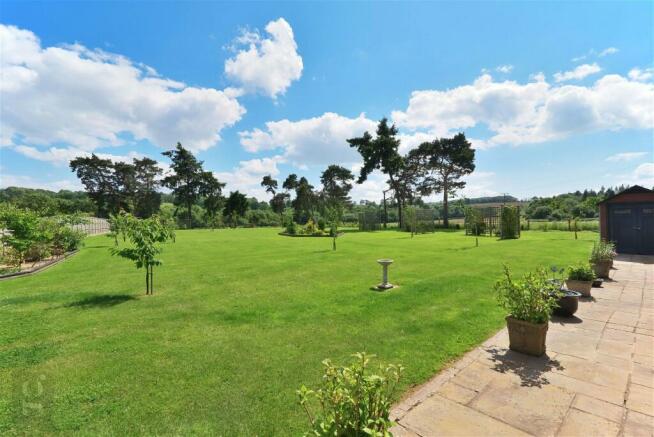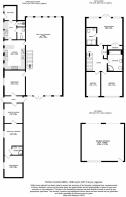Holme Lacy, Hereford, Herefordshire, HR2 6PH

- PROPERTY TYPE
Detached
- BEDROOMS
5
- BATHROOMS
4
- SIZE
2,664 sq ft
247 sq m
- TENUREDescribes how you own a property. There are different types of tenure - freehold, leasehold, and commonhold.Read more about tenure in our glossary page.
Freehold
Key features
- 3 Double Bedrooms + 2 Annexe Bedrooms
- Detached Double Garage & Shed
- Over 0.75 Acres of Private Grounds
- Stunning Views Surrounding
- Expansive Open Plan Sitting Room
- Beautiful Private Gardens
- Near to City of Hereford
- Solar Panels & Generator
Description
A Captivating 3 Double Bedroom Modern Barn Conversion, with further 2 double bedroom Attached Annexe, new Double Garage Block and offering expansive open plan living and dining with dramatic dual gable end glazing framing enchanting views, over gardens extending to approx. 0.75 acres and onto rolling open countryside.
Porch - Entrance Hall - Open Plan Living and Dining Room - Kitchen - Utility - Boiler Room - Boot Room - Downstairs WC - Principal Bedroom with Ensuite Shower - 2 Further Double Bedrooms - Family Bathroom - Landing Cupboard - Attached Annexe of Sitting Room, 2 Double Bedrooms and Shower Room - Secure electric gated Driveway with ample parking - Double Garage Block - Sheds - Veranda and stone paved Patio - Extensive Gardens with young Orchard
Set on its own private plot in a small development created from a traditional farmhouse and its associated buildings, the barn offers a stunning and highly malleable family home. The house-spanning open-plan living and dining heart of the home, flooded with natural light from its expansive glazing and wide French Doors opening into the private rear gardens provides a magnetic and truly convivial space. The Attached Annexe offers excellent scope for multi-generational living, privacy-assured guest accommodation, expansive home working or potential rental/Airbnb income.
The property is quietly located, set back off a country lane on the outskirts of Holme Lacy with glorious views to open countryside. The village is home to a small primary school, an agricultural college offering a diverse range of short courses with an associated riding school and also to Holme Lacy House hotel with gym and spa. An Ofsted “Outstanding” primary school lies in neighbouring Mordiford with nearby Haugh Woods a magnet for walkers and mountain bikers to its 850 acres of protected ancient woodland. The city amenities of Hereford lie only 5 miles away while Fownhope village is 3 miles offering; shop with post office, GP, 2 pubs, butcher and Wye Leisure Club with pools and fitness. Ross-On-Wye and its M50 access is 12 miles.
The Property
Porch - New stone paving pathways lead to the newly enclosed Porch with its practical black tile flooring and half glazed opposed doors. The Porch now directly connects the main barn to the Annexe and offers space for the divestment of muddy boots and dripping coats.
Entrance Hall - From inside the Porch the former External Front Door with Samsung keyless entry pad activated by fob, phone or code opens into the grand Entrance Hall. The carpeted room with exposed beams and high windows offers a malleable space with ample room for copious storage.
Open Plan Living and Dining Room - Unusually benefitting from dual gable end glazing framing delightful views to both aspects and basking in a flood of natural light from sunrise to stunning sunsets, the open plan living offers a magnetic hub for family life. A pendant light to one end readily defines space for a large dining table at which to gather family and friends while the area by the open oak and steel staircase offers space for desk and/or reading nook. To the far end lies an expansive living space highlighted by a modern ceiling fan with spot light and with French Doors opening out under the shelter of the steel frame Veranda and wider stone paved patio ideal for entertaining and al fresco dining. The sumptuous space is made so inviting by underfloor heating below the new carpeting laid over solid oak flooring and by twin dark red Air Conditioning wall units.
Kitchen - The Kitchen with high exposed beams and recessed lighting is newly fitted in Shaker grey Magnet units with black laminate countertops. The array of storage includes twin corner carousel units, deep pan drawers and tall cupboard flanking space for a US-style fridge/freezer. Integrated are AEG cooker below the combi microwave oven and a ceramic hob with a stainless steel hood above. The run of units below the side wall of windows features a ceramic sink and a half with an integral drainer beside the integrated dishwasher and curve around into a peninsular with breakfast bar seating.
Utility - The spacious Utility is fitted with white units and benefits from a Franke stainless steel sink with a drainer and under-counter space for both a washer and dryer. Off the Utility opens the Downstairs WC.
Boiler Room - The Boiler Room offers a discreet but easily accessible home to the property's technology, with Vaillant Ecotec green iQ boiler, underfloor heating manifold and the nerve centre for the grid feeding 22 panel solar array and its giant wall battery.
Boot Room - With grey wood-effect vinyl flooring that runs harmoniously through the practical spaces of the house, the Boot Room offers space for additional white goods alongside fitted shelving and hanging rails. The External Door with Samsung keyless entry opens to the stone paved side of the house offering concealed storage for household bins, outside tap and home to the rainwater harvesting tank.
Bedroom One - The stunning carpeted Principal Bedroom features exposed beams and a wall of glazing with wide French doors opening to a steel and glass Juliet balcony overlooking the private rear gardens and open farmland beyond. The glazing benefits from both vertical blinds and a remote-controlled electric curtain track. The spacious double bedroom also benefits from an Air Conditioning wall unit and provides both single and double built-in wardrobes with fitted shelving and hanging rails. The Ensuite features a walk-in shower with a curving glass screen, WC, pedestal basin and chrome heated towel rail.
Bedroom Two - The carpeted Double Bedroom enjoys a wall of glazing fitted with vertical blinds and electric curtain rail and frames lovely views over the front gardens and out across farmland to the wooded rise of Dinedor Hill. The bedroom has exposed beams and storage across 2 double wardrobes.
Bedroom Three - The last of the barn bedrooms is a small carpeted Double, it too enjoys full glazing with vertical blinds and electric curtain rail. It is currently utilised as a dedicated Dressing Room.
Family Bathroom - Featuring a double-ended full bath with centre-mounted mixer tap and retractable shower attachment, WC, chrome heated towel rail and table vanity unit with open storage, low drawer and topped with modern rectangular basin. The Bathroom also provides a separate corner shower cubicle, wood-effect vinyl flooring, Velux, recessed lighting and exposed beams. On the landing lies a full-height wide double cupboard providing copious storage across fitted shelving.
Attached Annexe - The Annexe offers 3 highly malleable rooms all with side windows and pitched ceilings with recessed lighting, there is also a new Worcester boiler for independent heating. Between the middle and rear rooms lies a Shower room with tile flooring, pedestal basin, WC, tall chrome heated towel rail and featuring a cabinet with body jets and both regular and Rainhead showers. The rooms offer endless scope, the installation of a kitchen/diner would create a lovely fully self-contained Annexe for multi-generational living or lucrative Airbnb rental, ideal Home Working offices, gym/yoga studio, crafting/hobby spaces or dream suite for teenagers with study and rumpus rooms.
Outside:
Beyond the oak fencing and remote-controlled gate sweeps the gravel Driveway with PIR sensor lighting and provides ample parking before the new double Garage Block with electric doors. The Garage with water on dual outdoor taps, lighting and power provides copious storage and space for a Workshop. The newly designed stone paved pathways flanking the rose bed and the shrub border concealing the 3 Mitsubishi air conditioning units of the Front Gardens give way to the sweeping lawns of the private rear gardens with its new fencing. The extensive lawns are interspersed with specimen trees; rowan, birch and flowering cherry with an island bed of colourful foliage and form conifers with lighting. To the side is planted a young mini orchard with apples, pears and plums. The paved walkway to the side of the house yields to the wide rear stone paved patio with polycarbonate roofed Veranda sheltering a lovely spot for relaxing, entertaining and outdoor dining.
Practicalities:
Herefordshire Council Tax Band ‘F’
Gas Central Heating and Double Glazed Throughout
Grid Feeding Solar 22-Panel Array
6KW Diesel Generator - 30 hours running with a full tank of fuel.
(The generator is automatically connected to the mains electricity and switches the house mains power on if the mains power fails)
Mains Electricity and Water
LPG Underground Gas Tank
Private Drainage with Easement
Broadband Available
Directions:
From Hereford at the end of St. Owen's St. turn right into Eign Road, following the B4224 towards Fownhope. Continue straight through the villages of Hampton Bishop and Mordiford, turn right onto the B4399 crossing the new bridge towards Holme Lacy. Drive through Holme Lacy village, passing the college and at the bottom of the hill bear left to Bogmarsh. The property is to be found shortly on the left.
- COUNCIL TAXA payment made to your local authority in order to pay for local services like schools, libraries, and refuse collection. The amount you pay depends on the value of the property.Read more about council Tax in our glossary page.
- Band: F
- PARKINGDetails of how and where vehicles can be parked, and any associated costs.Read more about parking in our glossary page.
- Garage,Driveway
- GARDENA property has access to an outdoor space, which could be private or shared.
- Yes
- ACCESSIBILITYHow a property has been adapted to meet the needs of vulnerable or disabled individuals.Read more about accessibility in our glossary page.
- No wheelchair access
Holme Lacy, Hereford, Herefordshire, HR2 6PH
NEAREST STATIONS
Distances are straight line measurements from the centre of the postcode- Hereford Station3.8 miles
About the agent
Notes
Staying secure when looking for property
Ensure you're up to date with our latest advice on how to avoid fraud or scams when looking for property online.
Visit our security centre to find out moreDisclaimer - Property reference S973762. The information displayed about this property comprises a property advertisement. Rightmove.co.uk makes no warranty as to the accuracy or completeness of the advertisement or any linked or associated information, and Rightmove has no control over the content. This property advertisement does not constitute property particulars. The information is provided and maintained by Glasshouse Estates and Properties LLP, Hereford. Please contact the selling agent or developer directly to obtain any information which may be available under the terms of The Energy Performance of Buildings (Certificates and Inspections) (England and Wales) Regulations 2007 or the Home Report if in relation to a residential property in Scotland.
*This is the average speed from the provider with the fastest broadband package available at this postcode. The average speed displayed is based on the download speeds of at least 50% of customers at peak time (8pm to 10pm). Fibre/cable services at the postcode are subject to availability and may differ between properties within a postcode. Speeds can be affected by a range of technical and environmental factors. The speed at the property may be lower than that listed above. You can check the estimated speed and confirm availability to a property prior to purchasing on the broadband provider's website. Providers may increase charges. The information is provided and maintained by Decision Technologies Limited. **This is indicative only and based on a 2-person household with multiple devices and simultaneous usage. Broadband performance is affected by multiple factors including number of occupants and devices, simultaneous usage, router range etc. For more information speak to your broadband provider.
Map data ©OpenStreetMap contributors.




