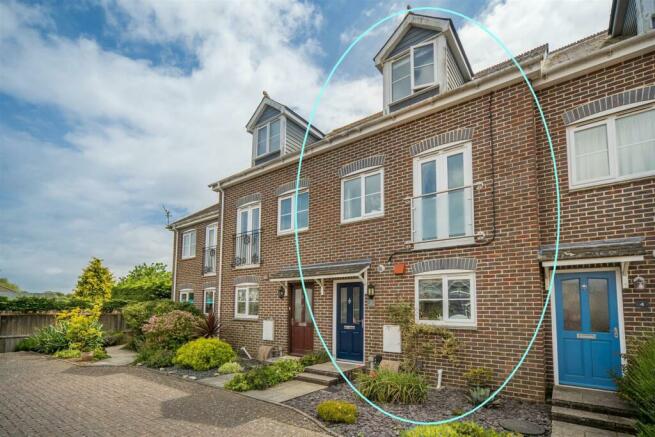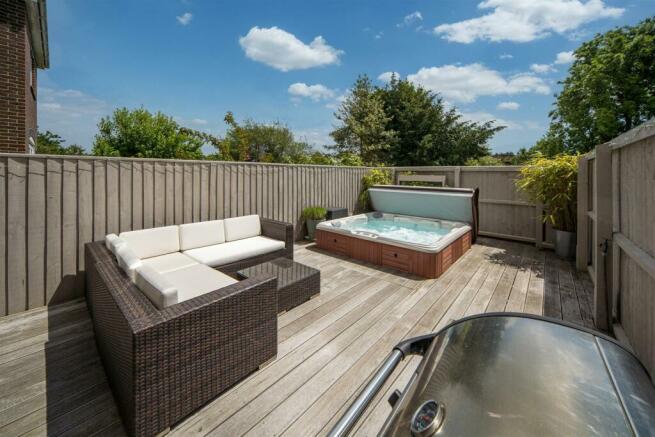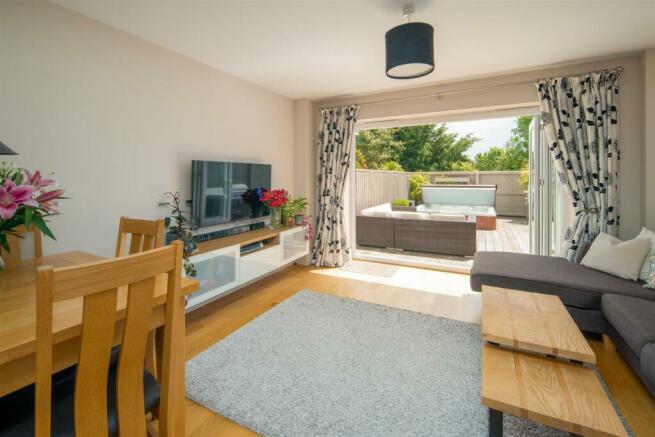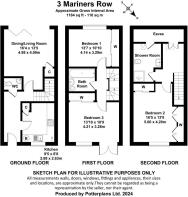Bembridge, Isle of Wight

- PROPERTY TYPE
House
- BEDROOMS
3
- BATHROOMS
3
- SIZE
1,184 sq ft
110 sq m
- TENUREDescribes how you own a property. There are different types of tenure - freehold, leasehold, and commonhold.Read more about tenure in our glossary page.
Freehold
Key features
- CONVENIENT LOCATION IN THE HEART OF BEMBRIDGE VILLAGE
- PRIVATE POSITION CLOSE TO AMENITIES
- ENCLOSED GARDEN WITH DECKING & SUNKEN HOT TUB
- OPEN PLAN LIVING AREA WITH BI-FOLDING DOORS TO GARDEN
- WELL APPOINTED, SPACIOUS & LIGHT ACCOMMODATION
- ALLOCATED PARKING SPACE
Description
Constructed in 2009, 3 Mariners Row is part of a development of 6 modern townhouses. Arranged over three floors, it is a particularly comfortable three bedroom home with well-presented interiors and a low-maintenance garden. There is a well-equipped kitchen and wood flooring extending into a sitting room that overlooks the garden. The upper floors feature three good-sized double bedrooms, two well-appointed bathrooms, as well as ample built-in storage, and underfloor heating throughout. The garden features a hot tub sunken within the decking and there is also allocated parking and space within a brick-built shared store to the front of the property.
Mariners Row is a modern cul-de-sac tucked away off the High Street in Bembridge and is within walking distance of the Bembridge Sailing Club (approximately 8 minutes) via off-road lanes. The village centre with its family-run butcher, café, bakery, fishmongers, farm shop, pubs and convenience store is popular among holiday makers. Lanes and coastal paths provide direct access to nearby sandy beaches and some of the island's most picturesque locations, including Whitecliff and Priory Bay beaches, as well as inland areas like the RSPB marsh and downland.
Accommodation
Ground Floor
Entrance
Steps lead to a storm porch over a composite door.
Hallway
Plenty of wall space for hanging coats. Cloakroom with W.C. and oak floors.
Kitchen
The kitchen incorporates a full range of under-counter and wall-mounted storage units with tiled splashbacks. It includes an oven with four ring gas hob and extractor over, 1.5 bowl stainless steel sink with mixer tap, semi-integrated washing machine, tumble dryer and built-in fridge/freezer.
Dining/Living Room
With oak wood flooring and bi-folding doors overlooking the garden, this is an excellent family space with access to a large under stair cupboard.
First Floor
Stairs rise to a galleried landing. The first floor comprises two good sized double bedrooms, both with built-in wardrobe storage and carpeted floors. The front bedroom features a Juliet balcony with charming glimpses of Bembridge village High Street.
Family Bathroom
Newly refurbished with ‘P’ shaped bath with shower over. Heated towel rail, vanity unit wash basin and hidden cistern W.C.
Second Floor
Another landing space with under-eave storage and Velux window providing natural light. The second floor comprises a large double bedroom with built in wardrobe storage and dormer window achieving far reaching views to the North West, and a Shower Room with shower, vanity unit wash basin, heated towel rail and W.C.
Outside
A block-paved driveway with dedicated parking space for residents leads up to the property from the High-Street. The planted beds and communal outside area to the front of the property is maintained by a committee of residents with contracted weeding of the driveway. There is a brick-built store partitioned for each of the six residents.
The property opens out through bi-folding doors to an enclosed rear garden, which is fully laid to decking with sunken spa pool, and achieves a sunny southerly aspect. Utilities include power supply and a tap.
Tenure
The property is offered Freehold.
Council Tax Band
C
EPC
Band C
Services
Mains electricity, gas, water and drainage. Heating is provided by a gas fired boiler and unvented cylinder located in the understairs cupboard and is delivered by underfloor heating on all three floors. The house is currently connected to Wightfibre high-speed fibre optic internet.
Miscellaneous
Communal property maintenance is paid for annually by the residents which includes electricity, public liability insurance and buildings insurance for the shared spaces.
Postcode
PO35 5AF
Viewings
All viewings will be strictly by prior arrangement with the sole selling agents, Spence Willard.
Important Notice
1. Particulars: These particulars are not an offer or contract, nor part of one. You should not rely on statements by Spence Willard in the particulars or by word of mouth or in writing (“information”) as being factually accurate about the property, its condition or its value. Neither Spence Willard nor any joint agent has any authority to make any representations about the property, and accordingly any information given is entirely without responsibility on the part of the agents, seller(s) or lessor(s). 2. Photos etc: The photographs show only certain parts of the property as they appeared at the time they were taken. Areas, measurements and distances given are approximate only. 3. Regulations etc: Any reference to alterations to, or use of, any part of the property does not mean that any necessary planning, building regulations or other consent has been obtained. A buyer or lessee must find out by inspection or in other ways that these matters have been properly dealt with and that all information is correct. 4. VAT: The VAT position relating to the property may change without notice.
Brochures
3 Mariners Row Brochure.pdf- COUNCIL TAXA payment made to your local authority in order to pay for local services like schools, libraries, and refuse collection. The amount you pay depends on the value of the property.Read more about council Tax in our glossary page.
- Band: C
- PARKINGDetails of how and where vehicles can be parked, and any associated costs.Read more about parking in our glossary page.
- Yes
- GARDENA property has access to an outdoor space, which could be private or shared.
- Yes
- ACCESSIBILITYHow a property has been adapted to meet the needs of vulnerable or disabled individuals.Read more about accessibility in our glossary page.
- Ask agent
Bembridge, Isle of Wight
NEAREST STATIONS
Distances are straight line measurements from the centre of the postcode- Brading Station2.4 miles
- Smallbrook Junction Station3.3 miles
- Sandown Station3.4 miles
About the agent
A well established team with a proven track record of selling quality property across the Island. This Independent Estate Agency has a prominent and dynamic sales team providing clients with an effective, professional service in sales and lettings of property across the Island.
The team have successfully sold a diverse range of properties including waterfront houses and apartments, farms & equestrian property, cottages and Manor houses. We aim to combine great contacts with the latest t
Notes
Staying secure when looking for property
Ensure you're up to date with our latest advice on how to avoid fraud or scams when looking for property online.
Visit our security centre to find out moreDisclaimer - Property reference 33159729. The information displayed about this property comprises a property advertisement. Rightmove.co.uk makes no warranty as to the accuracy or completeness of the advertisement or any linked or associated information, and Rightmove has no control over the content. This property advertisement does not constitute property particulars. The information is provided and maintained by Spence Willard, Bembridge. Please contact the selling agent or developer directly to obtain any information which may be available under the terms of The Energy Performance of Buildings (Certificates and Inspections) (England and Wales) Regulations 2007 or the Home Report if in relation to a residential property in Scotland.
*This is the average speed from the provider with the fastest broadband package available at this postcode. The average speed displayed is based on the download speeds of at least 50% of customers at peak time (8pm to 10pm). Fibre/cable services at the postcode are subject to availability and may differ between properties within a postcode. Speeds can be affected by a range of technical and environmental factors. The speed at the property may be lower than that listed above. You can check the estimated speed and confirm availability to a property prior to purchasing on the broadband provider's website. Providers may increase charges. The information is provided and maintained by Decision Technologies Limited. **This is indicative only and based on a 2-person household with multiple devices and simultaneous usage. Broadband performance is affected by multiple factors including number of occupants and devices, simultaneous usage, router range etc. For more information speak to your broadband provider.
Map data ©OpenStreetMap contributors.




