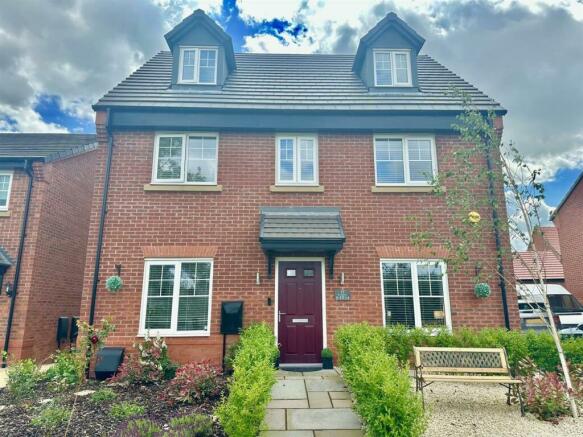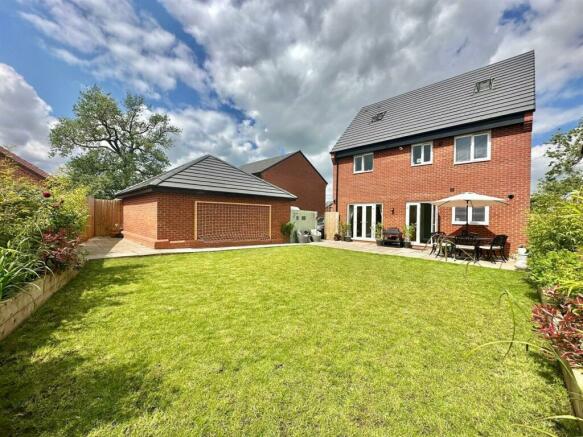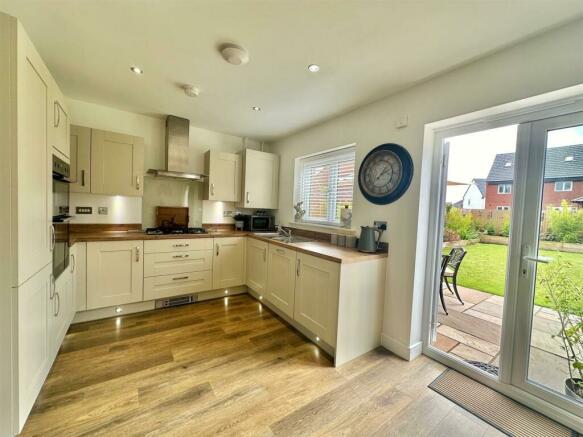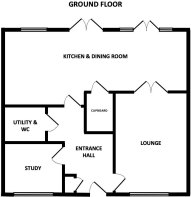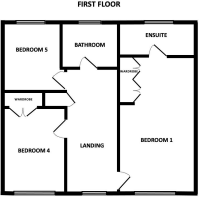George Booth Grove, Henhull, Nantwich, Cheshire

- PROPERTY TYPE
Detached
- BEDROOMS
5
- BATHROOMS
3
- SIZE
Ask agent
- TENUREDescribes how you own a property. There are different types of tenure - freehold, leasehold, and commonhold.Read more about tenure in our glossary page.
Freehold
Description
Directions - Proceed from the Agents’ Nantwich office along Hospital Street and turn right at the mini roundabout onto Waterlode, continuing ahead at the next roundabout to the 3rd set of traffic lights by Welsh Row bridge. Proceed ahead passing Snowhill car park & at the next set of traffic lights turn right into the Kinsgbourne development (Reaseheath Way). Proceed along Reaseheath Way continuing into William Brereton Way & turn right into George Booth Road where the magnificent property will be observed on the left hand side in an enviable position overlooking the green space.
Description - A stunning double fronted three storey property that exudes elegance and modernity featuring beautiful 'Amtico' flooring. This imposing detached house, built by the renowned Taylor Wimpey to the 'Felton' design, offers a spacious and luxurious living space with five bedrooms and three bathrooms, perfect for a growing family or those who love to entertain.
The property's layout is thoughtfully designed to maximise space and natural light, creating a warm and inviting atmosphere. Whether you're looking for a comfortable family home or a stylish space to host gatherings, this property ticks all the boxes.
The stunning accommodation briefly comprises; Entrance Hall, Cloaks WC/Utility Room, Living Room, Kitchen Diner, Office/Playroom. First Floor Landing, Master Bedroom One with Ensuite Shower Room, Bedroom Four, Bedroom Five, Family Bathroom. Second Floor Landing, Bedroom Two, Bedroom Three, Shower Room.
Situated in the newly constructed 'Kingsbourne' development, this property enjoys a prime location in a cul de sac overlooking a green space plus boasts a spacious double garage & double width driveway with ample off road parking.
The professionally landscaped generous size rear garden is a true gem, offering a private oasis where you can relax and unwind.
Nantwich Town - Nantwich is a charming market town set beside the River Weaver with a rich history, a wide range of speciality shops & 4 supermarkets. Nantwich in Bloom in November 2015 was delighted to have once again scooped the prestigious Gold award from the Britain in Bloom competition. In Cheshire, Nantwich is second only to Chester in its wealth of historic buildings. The High Street has many of the town's finest buildings, including the Queen's Aid House and The Crown Hotel built in 1585. Four major motorways which cross Cheshire ensure fast access to the key commercial centres of Britain and are linked to Nantwich by the A500 Link Road. Manchester Airport, one of Europe's busiest and fastest developing, is within a 45 minute drive of Nantwich. Frequent trains from Crewe railway station link Cheshire to London-Euston in only 1hr 30mins. Manchester and Liverpool offer alternative big city entertainment. Internationally famous football teams, theatres and concert halls are just some of the many attractions.
Agents Note:- - The delightful property features ultrafast broadband and stands within the new development which includes areas of green space, homes for wildlife and safe neighbourhoods.
There is also a huge focus on energy efficiency so buyers will find excellent ratings throughout making the appeal of a 'new' home all the more prevalent.
This particular property has been enhanced by the present owners both internally & externally which is very much evident, and early viewing is highly recommended to appreciate this 'turn key' impeccable and convenient home.
The Accommodation:- - With approximate dimensions comprises;
Entrance Hall -
Utility Room / Cloaks Wc -
Office / Playroom - (2.51m x 2.18m) ((8'3 x 7'2)) -
Living Room - (3.15m x 4.62m) ((10'4 x 15'2)) -
Kitchen Diner - (7.90m x 2.49m) ((25'11 x 8'2)) -
First Floor Landing -
Master Bedroom One - (3.15m x 5.03m) ((10'4 x 16'6)) -
Ensuite Shower Room -
Bedroom Four - (2.51m x 3.25m) ((8'3 x 10'8)) -
Bedroom Five - (2.31m x 3.20m) ((7'7 x 10'6)) -
Family Bathroom -
Second Floor Landing -
Bedroom Two - (3.15m x 3.25m) ((10'4 x 10'8)) -
Shower Room -
Bedroom Three - (3.40m x 2.41m) ((11'2 x 7'11)) -
Exterior - Situated in the newly constructed 'Kingsbourne' development, this property enjoys a prime location in a cul de sac overlooking a green space. Attractively presented, there is a central paved pathway to the front entrance with planted borders to the sides.
Approached over a double width spacious Tarmacadam driveway providing plenty of parking space for several vehicles plus boasts a spacious detached double garage.
The professionally landscaped generous size rear garden is a true gem, offering a private oasis where you can relax and unwind. Predominantly laid to lawn there are beautiful richly stocked borders and an excellent paved entertaining patio / seating area with further paved area beyond the garage. Timber gate to side & quality timber fencing to boundaries.
Epc Rating: B -
Council Tax Band: F -
Services - All mains gas, water, electricity & drainage services are either connected or available locally (subject to statutory undertakers costs & conditions). Gas fired central heating.
NOTE: No tests have been made of electrical, water, drainage and heating systems and associated appliances, nor confirmation obtained from the statutory bodies of the presence of these services.
Tenure - Presumed Freehold with vacant possession upon completion (Subject to Contract).
Viewing - Strictly by appointment with the Agents Wright Marshall Nantwich Office. Tel:
E-mail: . Opening Hours: Mon-Fri 9.00-5.30pm, Sat 9.00-4.00pm.
Sales Particulars & Plans -
Copyright & Distribution Of Information -
All Measurements -
Market Appraisal -
Financial Advice -
Brochures
11 George Booth Road, Henhull Offers Over £499,950- COUNCIL TAXA payment made to your local authority in order to pay for local services like schools, libraries, and refuse collection. The amount you pay depends on the value of the property.Read more about council Tax in our glossary page.
- Band: F
- PARKINGDetails of how and where vehicles can be parked, and any associated costs.Read more about parking in our glossary page.
- Yes
- GARDENA property has access to an outdoor space, which could be private or shared.
- Yes
- ACCESSIBILITYHow a property has been adapted to meet the needs of vulnerable or disabled individuals.Read more about accessibility in our glossary page.
- Ask agent
George Booth Grove, Henhull, Nantwich, Cheshire
NEAREST STATIONS
Distances are straight line measurements from the centre of the postcode- Nantwich Station1.2 miles
- Crewe Station4.2 miles
- Wrenbury Station4.9 miles
About the agent
Wright Marshall, is a name synonymous with the town of Knutsford, having been locally established land agents and auctioneers since 1842.
Many things have changed since we first opened our doors, however what has always remained consistent, is the quality and experience of our people, and their willingness to always ensure that we provide exceptional levels of service to our clients.
Our team at Knutsford are all mature and hardworking individuals, each of them with many years of
Notes
Staying secure when looking for property
Ensure you're up to date with our latest advice on how to avoid fraud or scams when looking for property online.
Visit our security centre to find out moreDisclaimer - Property reference 33159707. The information displayed about this property comprises a property advertisement. Rightmove.co.uk makes no warranty as to the accuracy or completeness of the advertisement or any linked or associated information, and Rightmove has no control over the content. This property advertisement does not constitute property particulars. The information is provided and maintained by Wright Marshall Estate Agents, Nantwich. Please contact the selling agent or developer directly to obtain any information which may be available under the terms of The Energy Performance of Buildings (Certificates and Inspections) (England and Wales) Regulations 2007 or the Home Report if in relation to a residential property in Scotland.
*This is the average speed from the provider with the fastest broadband package available at this postcode. The average speed displayed is based on the download speeds of at least 50% of customers at peak time (8pm to 10pm). Fibre/cable services at the postcode are subject to availability and may differ between properties within a postcode. Speeds can be affected by a range of technical and environmental factors. The speed at the property may be lower than that listed above. You can check the estimated speed and confirm availability to a property prior to purchasing on the broadband provider's website. Providers may increase charges. The information is provided and maintained by Decision Technologies Limited. **This is indicative only and based on a 2-person household with multiple devices and simultaneous usage. Broadband performance is affected by multiple factors including number of occupants and devices, simultaneous usage, router range etc. For more information speak to your broadband provider.
Map data ©OpenStreetMap contributors.
