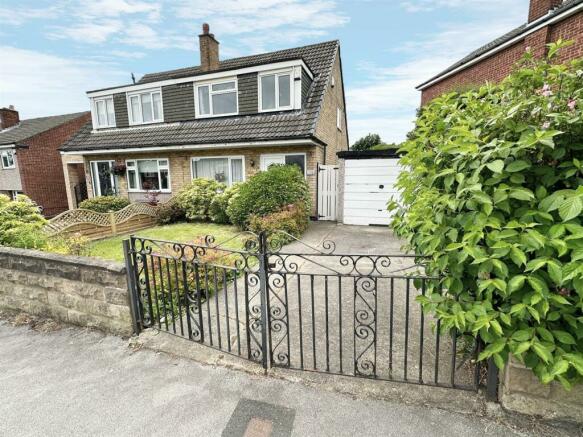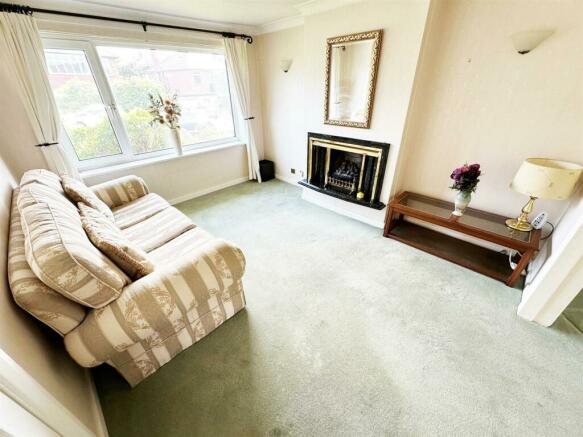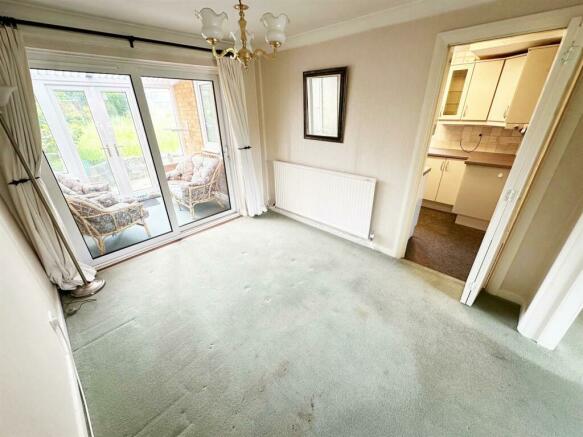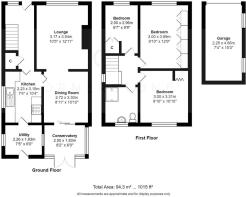Church Lane, Meanwood, Leeds, West Yorkshire.

- PROPERTY TYPE
Semi-Detached
- BEDROOMS
3
- BATHROOMS
1
- SIZE
1,015 sq ft
94 sq m
- TENUREDescribes how you own a property. There are different types of tenure - freehold, leasehold, and commonhold.Read more about tenure in our glossary page.
Freehold
Key features
- No onward chain.
- Three bedroom semi-detached property with a garage.
- Great location of Meanwood.
- The property has lovely gardens and a driveway.
Description
Cornerstone is delighted to offer for sale this three-bedroom semi-detached property with no onward chain situated in the popular suburb of Meanwood.
This property is only a short distance from the centre of Meanwood, Meanwood Park, The Hollies, a David Lloyd Leisure Centre, and a variety of brilliant shopping amenities. To only name a few these include a Waitrose Home & Food Hall, an Aldi at the Northside Retail Park, and a Sainsbury's supermarket at the nearby Moor Allerton retail park complex. A number of excellent schools are also nearby. The extremely sought-after Meanwood Primary School which is Ofsted Outstanding is just around the corner located at the entrance of Meanwood Park. A good selection of coffee shops, cafes, bars, pubs, and restaurants are located throughout Meanwood.
This location gives easy access to the ring road and Leeds city centre. It has good public transport links with a bus stop located outside the property on Church Lane.
The property to the ground floor comprises a hallway, a through sitting room and dining room, a garden room/conservatory, a kitchen, and a utility room.
The first floor comprises a landing, three bedrooms, and a bathroom.
Externally the property is situated on a good-sized plot that comprises: a front garden, a gated driveway, a detached garage, and a large rear garden.
This property will appeal to a range of purchasers - especially those looking for a great home in this great location.
Hallway - A uPVC door with a frosted double-glazed window to the side of the door opens into the hallway. The hallway is predominately neutrally decorated, it leads to the sitting room, kitchen, and the staircase to the first floor. A handy storage cupboard is located below the staircase.
Sitting Room - A neutrally decorated sitting room with a large double-glazed window to the front elevation that has a view out over the front garden. The sitting room is neutrally decorated with coving to the ceiling and a centrally positioned wall-mounted fireplace is present. An arch opens and leads into the dining room.
Dining Room - A neutrally decorated dining room with coving to the ceiling. The dining room leads to the kitchen and into the garden room/conservatory.
Garden Room/Conservatory - A double-glazed uPVC sliding door leads from the dining room into the garden room. The garden room benefits from exposed brick walls and several double-glazed windows that allow natural light in and look out over the rear garden. French double-glazed doors lead out into the rear garden.
Kitchen - A contemporary kitchen that comprises ample lower and upper-level cupboards with contrasting worktops. The kitchen utilities comprise a one-and-a-half sink with a drainer with a double-glazed window above, an integrated oven, and a four-ring hob with an extractor hood above. The kitchen as a whole is predominately tiled. A door with frosted glass leads into a utility room.
Utility Room - The utility room is decorated neutrally and houses the property's boiler. It has space for a washing machine and space for a free-standing fridge freezer. A double-glazed window is present and a uPVC door leads out into the rear garden.
Landing - A neutrally decorated landing with a double-glazed window above the staircase. The landing leads to the three bedrooms and bathroom. A loft hatch is found above in the ceiling.
Principal Bedroom - The principal bedroom is decorated with striped wallpaper with coving to the ceiling. A double-glazed window exists at the front elevation. The principal bedroom has several fitted wardrobes, drawers, and two bedside tables.
Double Bedroom Two - A neutrally decorated bedroom with a double-glazed window to the rear elevation with a view out over the rear garden. An integrated cupboard is present, a wardrobe, a dressing table, and a bedside table.
Bedroom Three - Bedroom three has a double-glazed window to the front elevation and a wardrobe is present.
Bathroom/Wet Room - A neutrally finished and predominately tiled bathroom/wet room that comprises a large shower area, a pedestal wash basin, and a toilet. A frosted double-glazed window allows plenty of natural light in.
Front Garden & Driveway - A well-tended front garden comprises a lawn with a number of borders that surround it. A gated concrete driveway offers off-road parking and leads to a detached garage. A gate at the side of the garage opens and leads to the rear garden.
Detached Garage & Shed - The garage is accessed by an up-and-over door. A timber shed is also present behind the garage, the shed is accessed from the rear garden only.
Rear Garden - A stunning rear garden comprises a patio that has direct access into the garden room/conservatory through double-glazed French doors and the utility room through uPVC double-glazed door. A couple of steps lead up to a good-sized lawn from the patio. At the top of the lawn, a planted border is present with a number of trees/conifers. This rear garden is a real sun trap and is perfect for sitting out in the warmer months with its westerly-facing aspect.
Important Information - TENURE - FREEHOLD.
No Onward Chain.
Council Tax Band C.
1.Money Laundering, Terrorist Financing and Transfer of Funds (Information on the Payer) Regulations 2017 - Purchasers will be asked to produce original or certified identification and evidence of address documentation. We carry out an electronic anti-money laundering checks on all buyers. We use a risk-based approach to determine the level of detail we apply when looking at each individual purchaser. Therefore, we may require additional documentation or information. If you conclude a sale subject to contract, you understand we shall carry out electronic anti-money laundering checks. This is not a credit check and will not affect your credit file but may show on your credit search file.
2. We endeavour to make our particulars accurate and reliable. However, they are only a general guide to the property and if there is any aspect of our particulars which is of importance to you, please contact the office and we will be happy to check where we reasonably can.
3. Measurements: These approximate room sizes are only intended as general guidance.
4. Services: Please note we have not tested the services or any of the equipment or appliances in this property.
5. These particulars are issued in good faith but do not constitute representations of fact or form part of any offer or contract, the matters referred to in these particulars should be independently verified by prospective buyers or tenants. Neither Yorkshire's Finest Leeds Limited T/A Cornerstone Sales & Lettings nor any of its employees or agents has any authority to make or give any representation or warranty about this property.
Brochures
Church Lane, Meanwood, Leeds, West Yorkshire.Brochure- COUNCIL TAXA payment made to your local authority in order to pay for local services like schools, libraries, and refuse collection. The amount you pay depends on the value of the property.Read more about council Tax in our glossary page.
- Band: C
- PARKINGDetails of how and where vehicles can be parked, and any associated costs.Read more about parking in our glossary page.
- Yes
- GARDENA property has access to an outdoor space, which could be private or shared.
- Yes
- ACCESSIBILITYHow a property has been adapted to meet the needs of vulnerable or disabled individuals.Read more about accessibility in our glossary page.
- Ask agent
Church Lane, Meanwood, Leeds, West Yorkshire.
NEAREST STATIONS
Distances are straight line measurements from the centre of the postcode- Burley Park Station1.6 miles
- Headingley Station1.6 miles
- Kirkstall Forge Station2.4 miles
About the agent
As you enter an exciting new chapter in your life, the friendly and professional team at Cornerstone Estate Agents are with you every step of the way. Our role is to carefully unite seller with buyer and do all we can to cement that relationship and keep the chain together until completion.
We also offer a range of other outstanding services for landlords and tenants.
Telephone or e mail our friendly team, or alternatively pop into our North Leeds Showroom for more information on
Notes
Staying secure when looking for property
Ensure you're up to date with our latest advice on how to avoid fraud or scams when looking for property online.
Visit our security centre to find out moreDisclaimer - Property reference 33159623. The information displayed about this property comprises a property advertisement. Rightmove.co.uk makes no warranty as to the accuracy or completeness of the advertisement or any linked or associated information, and Rightmove has no control over the content. This property advertisement does not constitute property particulars. The information is provided and maintained by Cornerstone Estate Agents, Leeds. Please contact the selling agent or developer directly to obtain any information which may be available under the terms of The Energy Performance of Buildings (Certificates and Inspections) (England and Wales) Regulations 2007 or the Home Report if in relation to a residential property in Scotland.
*This is the average speed from the provider with the fastest broadband package available at this postcode. The average speed displayed is based on the download speeds of at least 50% of customers at peak time (8pm to 10pm). Fibre/cable services at the postcode are subject to availability and may differ between properties within a postcode. Speeds can be affected by a range of technical and environmental factors. The speed at the property may be lower than that listed above. You can check the estimated speed and confirm availability to a property prior to purchasing on the broadband provider's website. Providers may increase charges. The information is provided and maintained by Decision Technologies Limited. **This is indicative only and based on a 2-person household with multiple devices and simultaneous usage. Broadband performance is affected by multiple factors including number of occupants and devices, simultaneous usage, router range etc. For more information speak to your broadband provider.
Map data ©OpenStreetMap contributors.




