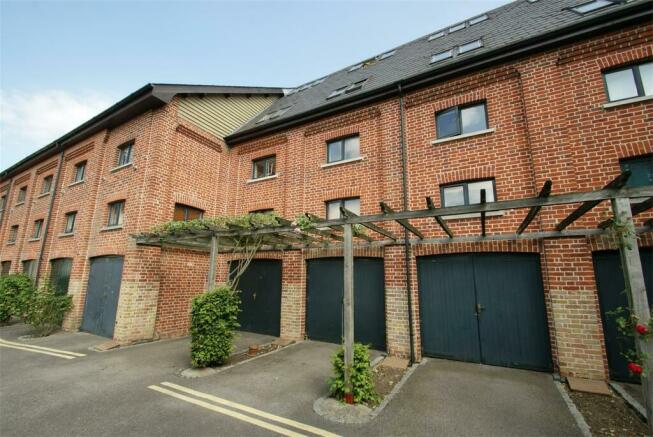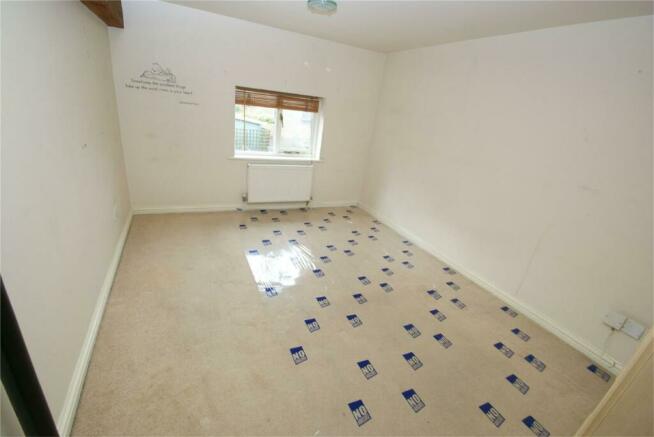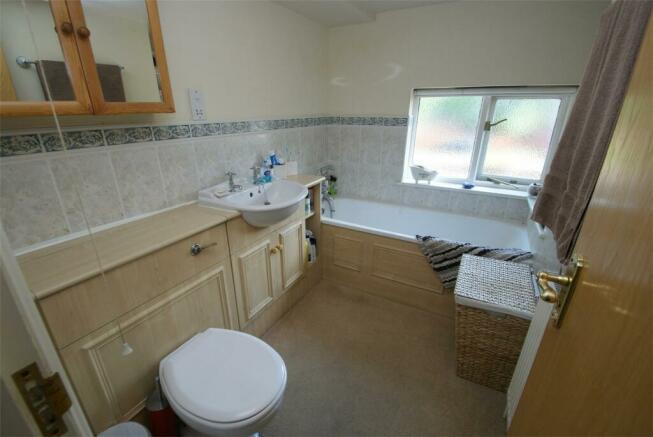Percival Court, BISHOP'S STORTFORD

Letting details
- Let available date:
- 29/07/2024
- Deposit:
- £1,500A deposit provides security for a landlord against damage, or unpaid rent by a tenant.Read more about deposit in our glossary page.
- Min. Tenancy:
- Ask agent How long the landlord offers to let the property for.Read more about tenancy length in our glossary page.
- Let type:
- Long term
- Furnish type:
- Unfurnished
- Council Tax:
- Ask agent
- PROPERTY TYPE
Town House
- BEDROOMS
1
- BATHROOMS
1
- SIZE
Ask agent
Key features
- Unique Mews town house
- I double bedroom
- Mezzanine floor ideal second bedroom or study
- Kitchen/Breakfast room
- Lounge
- Tandem garage
- Allocated parking
- Excellent location
- Vaulted ceilings & exposed beams
- Gas central heating
Description
Situation - The busy market town of Bishop's Stortford offers an excellent range of amenities, including multiple shopping facilities, schooling for all ages and many sports and social facilities. There is also a mainline railway station with connections to London Liverpool Street and Cambridge. The M11 intersection, just outside the town offers connections to London and the M25 orbital motorway. London's third International Airport is at Stansted only 10 minutes' drive away.
Ground Floor -
Entrance Hall - Wooden staircase rising to the first floor, under stairs storage cupboard, radiator, doors to:
Tandem Garage - 10.23m x 2.81m - Integral garage, double wooden doors, power and light connected, utility/storage area, space and plumbing for washing machine and tumble drier, space for fridge/freezer.
Cloakroom - Low flush WC, wall mounted wash hand basin with tiled splash backs, wall mounted combi gas boiler, extractor fan, radiator.
First Floor Landing - Wooden staircase leading to the second floor, under stairs storage cupboard, exposed beams, door to:
Bedroom 1 - 3.81m x 2.82m - Built-in triple wardrobe, double glazed window to the rear aspect, exposed beam, T.V. point, telephone point, radiator.
Bathroom - Low flush WC with concealed cistern and shelf over, wash hand basin with vanity cupboard under, side panelled bath with shower, shower rail and curtain, part tiled walls, shaver point, frosted double glazed window to the front aspect, extractor fan, radiator.
Secondfloor Landing - Quarry tiled flooring, exposed beams, wall mounted telephone entry system, door to:
Kitchen/Diner - 3.38m x 2.74m - A range of base and eye level units with complimentary work top surfaces over, inset 1 1/4 composite sink, tiled splash backs, hot water tap, integrated NEFF oven, 4 ring gas hob with concealed extractor hood over, space and plumbing for dishwashers, space for fridge/freezer, quarry tiled flooring, vaulted ceiling, exposed beams, exposed timbers, 2 x Velux windows, double glazed window to the front aspect, space for table and chairs.
Lounge - 3.84m x 2.72m - Vaulted ceiling, exposed beams, exposed timbers, 2 x Velux windows, double glazed window to the rear aspect, wooden "space saver" staircase leading to the Mezzanine floor, T.V. point, telephone point, radiator.
Third Floor -
Office/Bedroom 2 - 2.92m x 2.82m - Mezzanine level overlooking the lounge with wrought iron railings, vaulted ceilings, exposed timbers, Velux window, wood flooring.
Gardens & Parking - To the front of the property is an enclosed courtyard with wrought iron railings surround. Paved steps lead to the wood front door with courtesy light and telephone entry system. A paved pathway leads to the communal gardens incorporating BBQ area with a range of mature shrubs and timber fence surround. There is allocated parking and visitors parking.
Local Authority - East Herts District Council
Tax Band: C
£1,868.37
Brochures
Percival Court, BISHOP'S STORTFORDBrochure- COUNCIL TAXA payment made to your local authority in order to pay for local services like schools, libraries, and refuse collection. The amount you pay depends on the value of the property.Read more about council Tax in our glossary page.
- Band: C
- PARKINGDetails of how and where vehicles can be parked, and any associated costs.Read more about parking in our glossary page.
- Yes
- GARDENA property has access to an outdoor space, which could be private or shared.
- Yes
- ACCESSIBILITYHow a property has been adapted to meet the needs of vulnerable or disabled individuals.Read more about accessibility in our glossary page.
- Ask agent
Percival Court, BISHOP'S STORTFORD
NEAREST STATIONS
Distances are straight line measurements from the centre of the postcode- Bishop's Stortford Station0.2 miles
- Stansted Mountfitchet Station2.6 miles
- Sawbridgeworth Station3.9 miles
About the agent
Fordyce Furnivall, Bishop's Stortford
Riverside Wharf, Unit C, Riverside, Bishop's Stortford, CM23 3GN

Hello and welcome to Fordyce Furnivall Residential Sales and Lettings covering Bishop's Stortford and its surrounding areas. We are a modern Estate Agency offering our clients an impeccable service second to none.
With over 25 years’ experience in the Estate Agency business as well as being Landlords, we feel we have the experience and knowledge of buying, selling and renting which gives us a good understanding of our clients' needs, whether you are a vendor, purchaser, landlord or tena
Notes
Staying secure when looking for property
Ensure you're up to date with our latest advice on how to avoid fraud or scams when looking for property online.
Visit our security centre to find out moreDisclaimer - Property reference 33159403. The information displayed about this property comprises a property advertisement. Rightmove.co.uk makes no warranty as to the accuracy or completeness of the advertisement or any linked or associated information, and Rightmove has no control over the content. This property advertisement does not constitute property particulars. The information is provided and maintained by Fordyce Furnivall, Bishop's Stortford. Please contact the selling agent or developer directly to obtain any information which may be available under the terms of The Energy Performance of Buildings (Certificates and Inspections) (England and Wales) Regulations 2007 or the Home Report if in relation to a residential property in Scotland.
*This is the average speed from the provider with the fastest broadband package available at this postcode. The average speed displayed is based on the download speeds of at least 50% of customers at peak time (8pm to 10pm). Fibre/cable services at the postcode are subject to availability and may differ between properties within a postcode. Speeds can be affected by a range of technical and environmental factors. The speed at the property may be lower than that listed above. You can check the estimated speed and confirm availability to a property prior to purchasing on the broadband provider's website. Providers may increase charges. The information is provided and maintained by Decision Technologies Limited. **This is indicative only and based on a 2-person household with multiple devices and simultaneous usage. Broadband performance is affected by multiple factors including number of occupants and devices, simultaneous usage, router range etc. For more information speak to your broadband provider.
Map data ©OpenStreetMap contributors.



