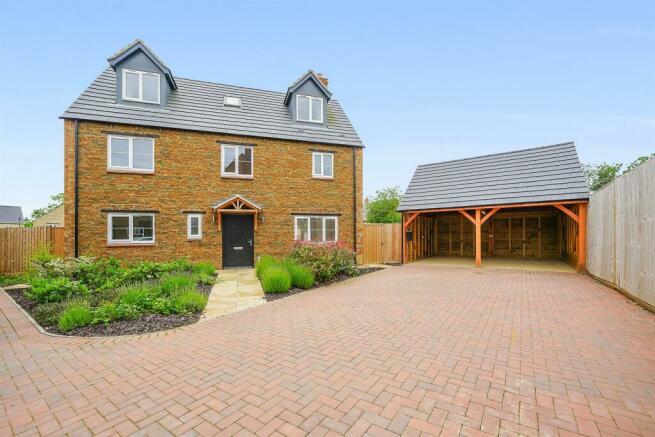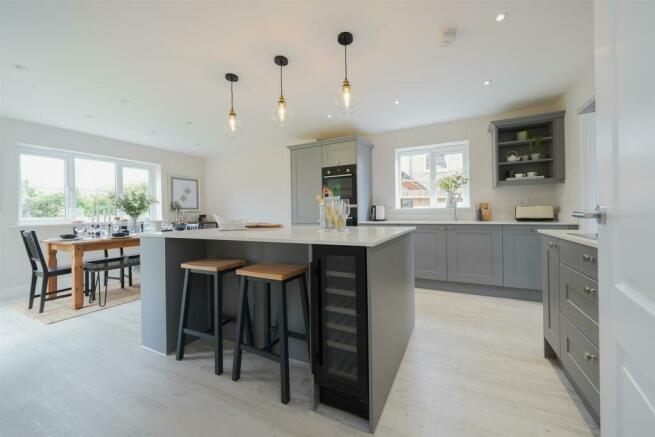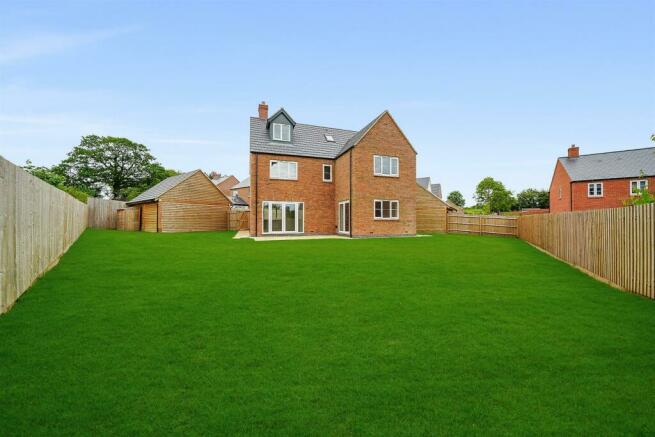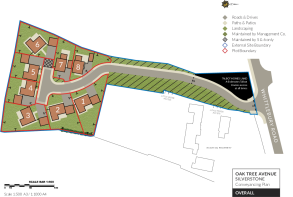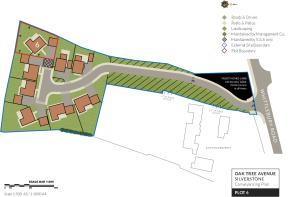Whittlebury Road, Silverstone

- PROPERTY TYPE
Detached
- BEDROOMS
5
- BATHROOMS
3
- SIZE
Ask agent
- TENUREDescribes how you own a property. There are different types of tenure - freehold, leasehold, and commonhold.Read more about tenure in our glossary page.
Freehold
Key features
- Individually designed Kitchen with impressive island.
- French doors leading from both the kitchen and living room to the patio.
- Walk in wardrobe to master bedroom
- Double Carport
- Large Garden
- Generous utility room
- Wine cooler incorporated in kitchen island
- Electric car charging point to carport
- External lighting provided
- Available now
Description
Location - Discreetly set back, Oak Tree Avenue is a private cluster of eight, 3,4 and 5 bedroom homes. A quaint, desirable position with some homes set against a backdrop of fields to the rear of the development.
Since the late 1940’s Silverstone has been best known for hosting the infamous Grand Prix, making it a very exciting place to reside. Silverstone has its own family-run village shop that offers an array of locally-sourced produce. There is also the historic White Horse, a 17th Century coaching inn that offers local ales and a chance to meet your fellow villagers.
Silverstone village itself has many leisurely pursuits for all ages, from golf and archery, to a book club and amateur dramatics.
The Dorchester - Plot 6 - The Dorchester
Plot 6 is situated within a large corner plot and benefits from a large family garden, complemented with mature trees. The striking ironstone frontage property and contemporary windows, creates a pleasing front elevation for this stylish family home. Along with a double hardwood framed detached carport, this family home boasts space. Upon entering there is a generously sized living room to your left and from the hallway you are led into an impressive kitchen and dining area, benefiting from its own utility room. This five bedroom property leads upstairs to the first floor where you will find a spacious landing area, large family bathroom, two double bedrooms and a master bedroom with its own ensuite and walk-in wardrobe. The second floor has a further two large double bedrooms complete with their own shower room.
A Distinctive Specification - Each home on the development boasts attention to detail, blending traditional exterior elevation with contemporary interiors to create an attractive street scene. The interiors combine a selection of the finest materials, finishes and brands which create the Talbot Homes Specification.
Full specification can be found on attached brochure.
Homes For Life Indoors And Out - Exceptional modern living, blended with the appeal of the local area, Talbot Homes have created a beautiful home that offers a spacious layout to suit all lifestyles, with the exacting quality you would expect, ideally suiting the demands of contemporary living.
They take the time to work closely with the architectural design team to produce a home that is both aesthetically pleasing and functional.
Timing - Available to view.
Brochures
Whittlebury Road, SilverstoneBrochure- COUNCIL TAXA payment made to your local authority in order to pay for local services like schools, libraries, and refuse collection. The amount you pay depends on the value of the property.Read more about council Tax in our glossary page.
- Ask agent
- PARKINGDetails of how and where vehicles can be parked, and any associated costs.Read more about parking in our glossary page.
- Yes
- GARDENA property has access to an outdoor space, which could be private or shared.
- Yes
- ACCESSIBILITYHow a property has been adapted to meet the needs of vulnerable or disabled individuals.Read more about accessibility in our glossary page.
- Ask agent
Energy performance certificate - ask agent
Whittlebury Road, Silverstone
Add an important place to see how long it'd take to get there from our property listings.
__mins driving to your place



Your mortgage
Notes
Staying secure when looking for property
Ensure you're up to date with our latest advice on how to avoid fraud or scams when looking for property online.
Visit our security centre to find out moreDisclaimer - Property reference 33159341. The information displayed about this property comprises a property advertisement. Rightmove.co.uk makes no warranty as to the accuracy or completeness of the advertisement or any linked or associated information, and Rightmove has no control over the content. This property advertisement does not constitute property particulars. The information is provided and maintained by ehB Residential, Leamington Spa. Please contact the selling agent or developer directly to obtain any information which may be available under the terms of The Energy Performance of Buildings (Certificates and Inspections) (England and Wales) Regulations 2007 or the Home Report if in relation to a residential property in Scotland.
*This is the average speed from the provider with the fastest broadband package available at this postcode. The average speed displayed is based on the download speeds of at least 50% of customers at peak time (8pm to 10pm). Fibre/cable services at the postcode are subject to availability and may differ between properties within a postcode. Speeds can be affected by a range of technical and environmental factors. The speed at the property may be lower than that listed above. You can check the estimated speed and confirm availability to a property prior to purchasing on the broadband provider's website. Providers may increase charges. The information is provided and maintained by Decision Technologies Limited. **This is indicative only and based on a 2-person household with multiple devices and simultaneous usage. Broadband performance is affected by multiple factors including number of occupants and devices, simultaneous usage, router range etc. For more information speak to your broadband provider.
Map data ©OpenStreetMap contributors.
