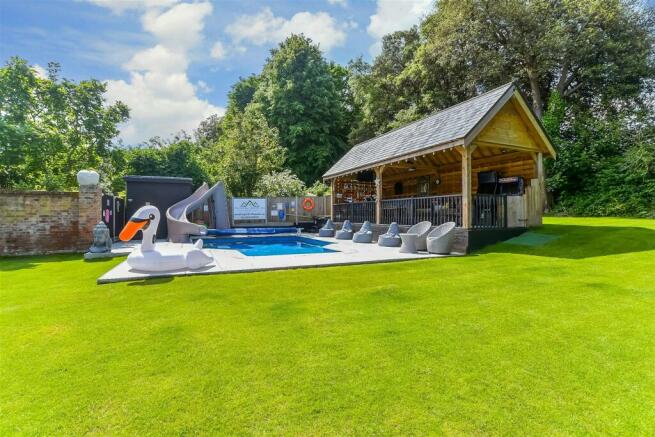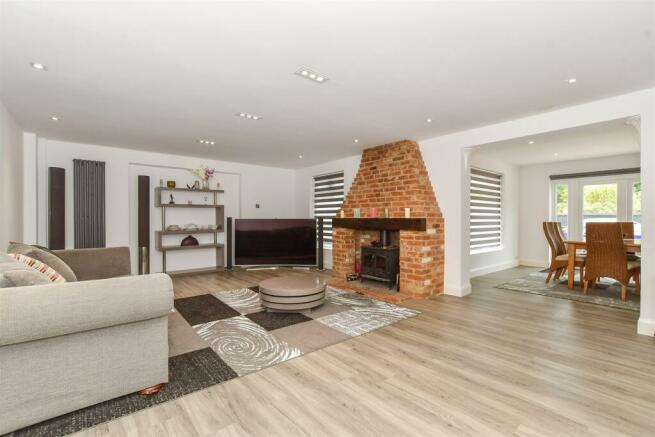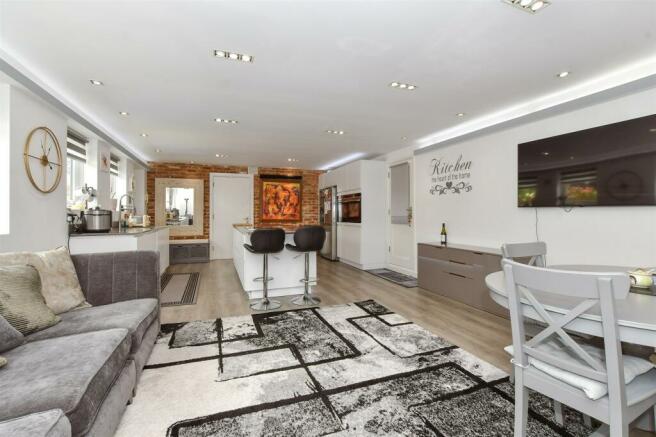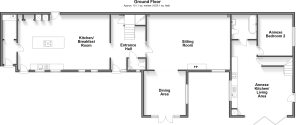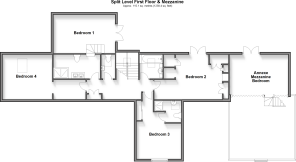Hull Place, Sholden, Deal, Kent

- PROPERTY TYPE
Barn Conversion
- BEDROOMS
6
- BATHROOMS
4
- SIZE
2,465 sq ft
229 sq m
- TENUREDescribes how you own a property. There are different types of tenure - freehold, leasehold, and commonhold.Read more about tenure in our glossary page.
Freehold
Key features
- A wonderfully presented and spacious detached house
- 0.4353 of an acre plot including delightful garden
- Vast gated driveway with parking for up to 10 cars
- 2 bedroom attached annexe with own entrance/garden and parking
- Two detached studio holiday lets, ideal extra income
- Fabulous bar/entertainment area with outdoor heated swimming pool
Description
The main house front door opens into a hall with a downstairs cloakroom and a wide arch to the stunning family space. This includes a kitchen with a central island and flat fronted units housing high end appliances, an adjacent utility room and doors to the drive and garden. For formal entertaining there is an elegant sitting room with an attractive brick chimney breast and log burner plus a wide archway to the dual aspect dining area. Upstairs there is a family bathroom, separate cloakroom and four double bedrooms incorporating one with en suite facilities, and two with access to the upper terrace including the main bedroom with a double shower room.
The adjacent annexe has its own courtyard style patio frontage with a hot tub and bi-fold doors opening into the impressive double height living space. This has seating and dining areas plus a fitted kitchen with a range of appliances, a bathroom and stairs to a mezzanine bedroom that has access to the terrace.
The rear garden includes a huge granite terrace, mature trees, sweeping lawns interspersed with parking areas and pathways, a heated swimming pool and hot tub surrounded by another granite terrace, adjacent to the gorgeous oak framed bar/entertainment area. There is a stunning studio apartment with a kitchen and an en suite shower accessed via bi-fold doors and a detached bedroom/living room with cooking facilities and double shower room.
What the Owner says:
This property would make a wonderful country retreat for anyone who needs privacy and security. It is easy to maintain and ideal for extensive entertaining or holiday lets. The village includes a convenience store, village hall and primary school. Fast trains from Walmer get to St Pancras in an hour and 20 minutes and golfers can play on nearby Championship courses. There is Northbourne Park prep school nearby and excellent grammar and private schools in the vicinity.
Room sizes:
- GROUND FLOOR
- Entrance Hall
- Cloakroom
- Kitchen/Brakfast Room: 25'8 x 15'7 (7.83m x 4.75m)
- Utility Room
- Sitting Room: 22'10 x 15'7 (6.96m x 4.75m)
- Dining Area: 12'3 x 11'8 (3.74m x 3.56m)
- Annexe Kitchen/Living Area: 20'10 x 12'2 (6.35m x 3.71m)
- Annexe Bedroom 2: 11'1 x 9'5 (3.38m x 2.87m)
- Annexe Bathroom
- SPLIT LEVEL FIRST FLOOR
- Landing
- Bedroom 2: 21'7 (6.58m) narrowing to 17'0 (5.19m) x 11'11 (3.63m)
- Bathroom
- Bedroom 3: 15'11 x 11'0 (4.85m x 3.36m)
- WC
- Bedroom 1: 12'11 x 11'9 (3.94m x 3.58m)
- En-Suite Shower Room
- Bedroom 4: 17'0 maximum x 14'0 maximum (5.19m x 4.27m)
- Annexe Mezzanine Bedroom: 15'6 x 11'10 (4.73m x 3.61m)
- OUTSIDE
- Rear garden
- Heated Outdoor Swimming Pool
- Gated Driveway
- OUTBUILDING (Holiday Lodge)
- Studio Room: 25'8 maximum x 17'0 maximum (7.83m x 5.19m)
- En-Suite Shwoer Room
- OUTBUILDING 2 (Holiday Cabin)
- Studio Room: 17'5 maximum x 15'4 maximum (5.31m x 4.68m)
- En-Suite Shower Room
- OUTBUILDING 3
- Bar/Entertainment Area
The information provided about this property does not constitute or form part of an offer or contract, nor may be it be regarded as representations. All interested parties must verify accuracy and your solicitor must verify tenure/lease information, fixtures & fittings and, where the property has been extended/converted, planning/building regulation consents. All dimensions are approximate and quoted for guidance only as are floor plans which are not to scale and their accuracy cannot be confirmed. Reference to appliances and/or services does not imply that they are necessarily in working order or fit for the purpose.
We are pleased to offer our customers a range of additional services to help them with moving home. None of these services are obligatory and you are free to use service providers of your choice. Current regulations require all estate agents to inform their customers of the fees they earn for recommending third party services. If you choose to use a service provider recommended by Fine & Country, details of all referral fees can be found at the link below. If you decide to use any of our services, please be assured that this will not increase the fees you pay to our service providers, which remain as quoted directly to you.
Brochures
Full PDF brochureFurther detailsExplore this property in 3D Virtual RealityReferral feesPrivacy policy- COUNCIL TAXA payment made to your local authority in order to pay for local services like schools, libraries, and refuse collection. The amount you pay depends on the value of the property.Read more about council Tax in our glossary page.
- Band: F
- PARKINGDetails of how and where vehicles can be parked, and any associated costs.Read more about parking in our glossary page.
- Driveway,Off street
- GARDENA property has access to an outdoor space, which could be private or shared.
- Back garden
- ACCESSIBILITYHow a property has been adapted to meet the needs of vulnerable or disabled individuals.Read more about accessibility in our glossary page.
- Ask agent
Hull Place, Sholden, Deal, Kent
NEAREST STATIONS
Distances are straight line measurements from the centre of the postcode- Deal Station1.1 miles
- Walmer Station1.7 miles
- Sandwich Station3.3 miles
About the agent
At Fine & Country, we offer a refreshing approach to selling exclusive homes, combining individual flair and attention to detail with the expertise of local estate agents to create a strong international network, with powerful marketing capabilities.
Moving home is one of the most important decisions you will make; your home is both a financial and emotional investment. We understand that it's the little things ' without a price tag ' that make a house a home, and this makes us a valuab
Industry affiliations



Notes
Staying secure when looking for property
Ensure you're up to date with our latest advice on how to avoid fraud or scams when looking for property online.
Visit our security centre to find out moreDisclaimer - Property reference 16002973. The information displayed about this property comprises a property advertisement. Rightmove.co.uk makes no warranty as to the accuracy or completeness of the advertisement or any linked or associated information, and Rightmove has no control over the content. This property advertisement does not constitute property particulars. The information is provided and maintained by Fine & Country, Canterbury. Please contact the selling agent or developer directly to obtain any information which may be available under the terms of The Energy Performance of Buildings (Certificates and Inspections) (England and Wales) Regulations 2007 or the Home Report if in relation to a residential property in Scotland.
*This is the average speed from the provider with the fastest broadband package available at this postcode. The average speed displayed is based on the download speeds of at least 50% of customers at peak time (8pm to 10pm). Fibre/cable services at the postcode are subject to availability and may differ between properties within a postcode. Speeds can be affected by a range of technical and environmental factors. The speed at the property may be lower than that listed above. You can check the estimated speed and confirm availability to a property prior to purchasing on the broadband provider's website. Providers may increase charges. The information is provided and maintained by Decision Technologies Limited. **This is indicative only and based on a 2-person household with multiple devices and simultaneous usage. Broadband performance is affected by multiple factors including number of occupants and devices, simultaneous usage, router range etc. For more information speak to your broadband provider.
Map data ©OpenStreetMap contributors.
