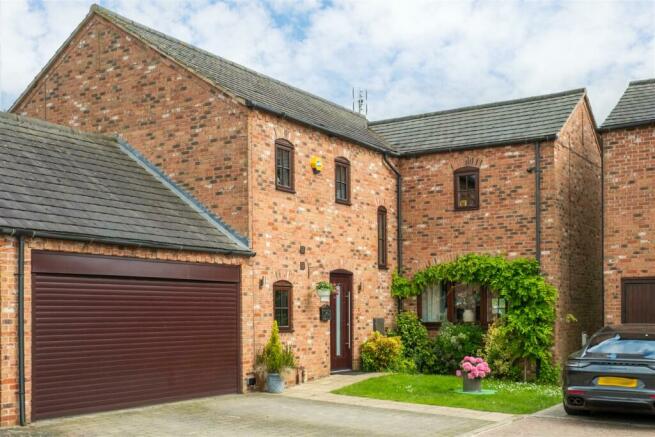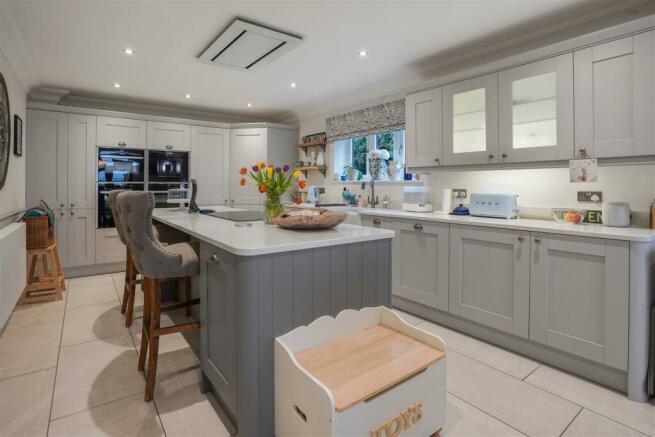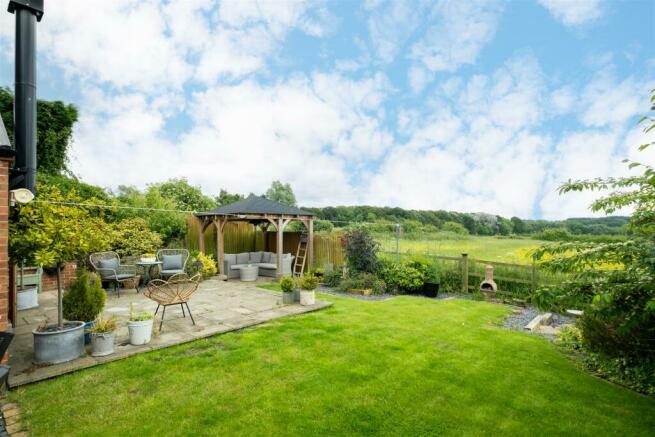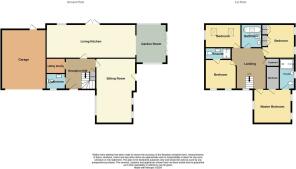Main Street, Carlton

- PROPERTY TYPE
Detached
- BEDROOMS
4
- BATHROOMS
3
- SIZE
Ask agent
- TENUREDescribes how you own a property. There are different types of tenure - freehold, leasehold, and commonhold.Read more about tenure in our glossary page.
Freehold
Key features
- Wonderful Village House
- Countryside Views to Rear
- Beautifully Styled Interior
- Living Kitchen & Utility
- Sitting Room & Garden Room
- Four Bedrooms
- 2 En-Suites & Luxurious Bathroom
- Double Garage & Parking Area
- Rear Garden
- EPC Rating E
Description
General - A wonderful village house with superb views in exclusive courtyard development. The property has been much improved in recent years and has been exquisitely styled by the present owners. At the heart of the house is a sensational living kitchen with garden room. On the ground floor there is also an elegant sitting room. To the first floor there are four beautiful bedrooms with an en-suite to both the master and guest bedrooms plus a luxurious bathroom. Outside, there is a double garage and landscaped rear garden from which the views can be enjoyed.
Location - The village of Carlton is set in the picturesque countryside of West Leicestershire and is an ideal location for families looking for a mixture of rural living with easily accessible transport links and excellent nearby amenities. There is a pub in the village and some beautiful walks in the surrounding area. Market Bosworth is close by where there is an excellent range of schools, shops, restaurants and pubs.
The House - The accommodation is arranged over two floors as follows. Front door into reception hall.
Reception Hall - An impressive introduction to the house. There is a superb oak staircase with glass balustrade rising to the first floor, an oak boarded floor, understairs storage cupboard, central heating radiator and door to cloakroom.
Cloakroom - With low flush lavatory, wash hand basin in vanity unit, part tiled walls and central heating radiator.
Sitting Room - 6.86m x 4.14m (22'6" x 13'7") - An elegant room with French door opening onto the garden. There is a fireplace with coal effect LPG gas fire and an oak boarded floor. Two central heating radiators.
Living Kitchen - 9.35m x 3.56m (30'8" x 11'8") - A sensational open plan living space. The kitchen area is fitted with a stylish range of base and wall cabinets with polished quartz work surfaces. There is a central island unit with integrated "Neff" induction hob with extractor over. Set into the work surface, there are two retractable plug sockets with wireless and USB charging points. A range of full height cabinets fills one wall where there is a larder drawer and pantry unit. A Belfast sink is set into a run of base units. Integrated appliances include two self cleaning "Neff" ovens, a "bean to cup" coffee machine and a combination microwave also by "Neff". There is a "Neff" integrated dishwasher, full height larder fridge and freezer. Tiling to the floor, inset ceiling spotlights, two central heating radiators.
The kitchen opens into the garden room.
Garden Room - Bi fold doors open onto the terrace. There is a contemporary wood burner, tiled flooring and central heating radiator.
Utility Room - 2.01m x 1.60m (6'7" x 5'3") - Base unit with hardwood work surface, plumbing for washing machine and central heating radiator.
On The First Floor - Stairs rise from the reception hall to the first floor galleried landing.
Galleried Landing - Opening off the landing are the bedrooms and family bathroom.
Master Bedroom - 3.84m x 3.66m (12'7" x 12') - A beautifully decorated room with superb views over the garden towards Market Bosworth. Central heating radiator.
En-Suite - Double shower enclosure with rainfall and hand held shower attachments, wash hand basin with marble counter top and cupboard beneath, low flush lavatory, heated towel rail. Tiling to the floor and walls.
Dressing Room - With hanging rails and shelving.
Bedroom Two - 3.56m x 3.43m (11'8" x 11'3") - With views over the garden and fields beyond. Fitted wardrobes and central heating radiator.
Bedroom Three - 3.73m x 2.36m (12'3" x 7'9") - Bank of fitted wardrobes. Central heating radiator. Skylights.
Bedroom Four - 3.45m x 3.12m (11'4" x 10'3") - A pretty room with fitted wardrobe. Central heating radiator. (First measurement includes the wardrobes). Door to en-suite.
En-Suite - With a double shower enclosure, floating wash hand basin, low flush lavatory, heated towel rail, fashionable tiling to the floor, part tiled walls.
Family Bathroom - A luxurious bathroom with a wonderful feature bath tub with illuminated shelf behind, an oval wash hand basin set on traditional wash stand, low flush lavatory and traditional heated towel rail. Tiling to the floor and walls.
Outside - To the front of the house there is a block paved parking area opening onto which is the GARAGE with an electric roller shutter door.
The Main Garden - There are stunning views across open countryside from the rear garden. Immediately adjoining the house, there is a terraced area ideal for outdoor dining and entertaining. The garden is mainly lawned with mature shrubs and there is a gazebo at the end with post and rail fencing running along the field side boundary.
Notes - The property is fully alarmed by ADT with full CCTV system and remote access. The barn is in a courtyard setting and accessed via a shared drive.
Council Tax Band - Hinckley & Bosworth Council Tax Band F.
Brochures
Main Street, Carlton- COUNCIL TAXA payment made to your local authority in order to pay for local services like schools, libraries, and refuse collection. The amount you pay depends on the value of the property.Read more about council Tax in our glossary page.
- Band: F
- PARKINGDetails of how and where vehicles can be parked, and any associated costs.Read more about parking in our glossary page.
- Yes
- GARDENA property has access to an outdoor space, which could be private or shared.
- Yes
- ACCESSIBILITYHow a property has been adapted to meet the needs of vulnerable or disabled individuals.Read more about accessibility in our glossary page.
- Ask agent
Main Street, Carlton
NEAREST STATIONS
Distances are straight line measurements from the centre of the postcode- Atherstone Station7.1 miles
About the agent
Fox Country Properties, Market Bosworth
5 Market Place Market Bosworth Nuneaton Warwickshire CV13 0LF

We operate throughout Leicestershire and are one of the few agents that focus almost entirely on the village and country market. The Market Bosworth office is led by Anthony Fox a Chartered Surveyor with over twenty five years experience. We have a close-knit team of genuine, experienced staff who love their jobs and have a fantastic knowledge of Market Bosworth and the surrounding villages.
We understand selling your home is a stressful, life changing event. It is our role to guide
Industry affiliations


Notes
Staying secure when looking for property
Ensure you're up to date with our latest advice on how to avoid fraud or scams when looking for property online.
Visit our security centre to find out moreDisclaimer - Property reference 33159159. The information displayed about this property comprises a property advertisement. Rightmove.co.uk makes no warranty as to the accuracy or completeness of the advertisement or any linked or associated information, and Rightmove has no control over the content. This property advertisement does not constitute property particulars. The information is provided and maintained by Fox Country Properties, Market Bosworth. Please contact the selling agent or developer directly to obtain any information which may be available under the terms of The Energy Performance of Buildings (Certificates and Inspections) (England and Wales) Regulations 2007 or the Home Report if in relation to a residential property in Scotland.
*This is the average speed from the provider with the fastest broadband package available at this postcode. The average speed displayed is based on the download speeds of at least 50% of customers at peak time (8pm to 10pm). Fibre/cable services at the postcode are subject to availability and may differ between properties within a postcode. Speeds can be affected by a range of technical and environmental factors. The speed at the property may be lower than that listed above. You can check the estimated speed and confirm availability to a property prior to purchasing on the broadband provider's website. Providers may increase charges. The information is provided and maintained by Decision Technologies Limited. **This is indicative only and based on a 2-person household with multiple devices and simultaneous usage. Broadband performance is affected by multiple factors including number of occupants and devices, simultaneous usage, router range etc. For more information speak to your broadband provider.
Map data ©OpenStreetMap contributors.




