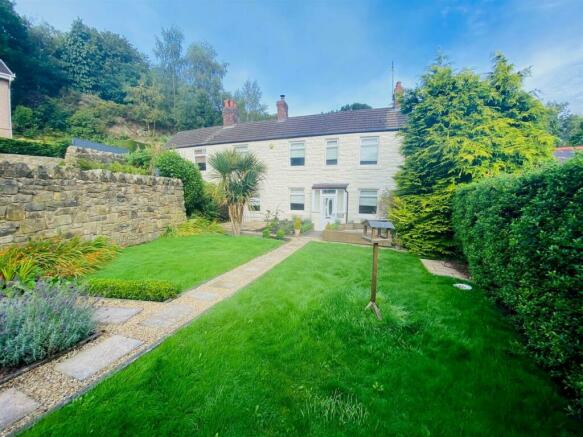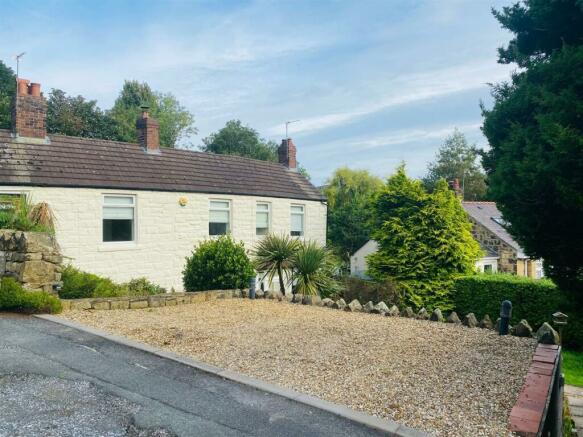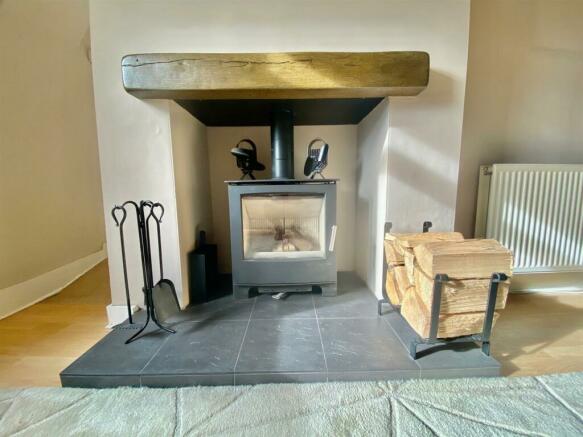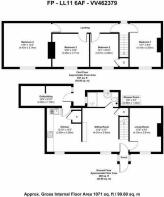
Graig Wen Road, Brynteg, Wrexham
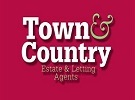
- PROPERTY TYPE
Cottage
- BEDROOMS
4
- BATHROOMS
1
- SIZE
Ask agent
- TENUREDescribes how you own a property. There are different types of tenure - freehold, leasehold, and commonhold.Read more about tenure in our glossary page.
Freehold
Key features
- 4 BEDROOM DETACHED COTTAGE
- CAST IRON LOG BURNER
- FOUR BEDROOMS
- REAR COTTAGE GARDEN
- POPULAR VILLAGE LOCATION
- FULL OF PERIOD CHARM
Description
Externally - The property features a spacious and beautifully landscaped front garden with a lush lawn, abundant shrubbery, and a paved patio section. A combination of gravel and paved pathways traverse the garden, creating an inviting atmosphere and guiding the way to the front entrance. Adjacent to the property's side, there is a timber storage shed and a dedicated wood storage area, providing convenient space for outdoor equipment and supplies.
Porch - The entrance to the property is via a glazed, wooden front door that leads to a compact porch area. Within the porch, there is a wooden panel and a door adorned with decorative glass inserts, which opens to the main entrance hall of the property.
Entrance Hall - The entrance hall features a staircase that ascends to the first-floor living spaces. To the right of the hall, there is a timber panel door that grants access to the dining room. On the left side, there is an open passage that leads to the living room, creating a three-way intersection within the hall.
Dining Room - 3.96m’1.22m”×2.44m’2.74m” (13’4”×8’9”) - The dining room is characterized by a prominent fireplace that serves as a focal point within the space. Additionally, the room is equipped with a radiator to provide warmth and comfort. A window positioned towards the front of the property's exterior elevation allows natural light to illuminate the room.
Living Room - 3.96m’1.22m”×3.05m’0.91m” (13’4”×10’3”) - The living room showcases timber laminate flooring, offering both a stylish and durable aesthetic. A window on the front side of the property permits natural light to filter into the room, complemented by a radiator for optimal comfort. There's also a convenient storage area situated beneath the stairs. Notably, the room boasts a cast-iron log burner that adds both visual appeal and functionality, with the burner placed atop a ceramic tile base. The burner is framed by a timber-effect mantle, enhancing the room's overall ambiance.
Kitchen - 3.96m’1.22m”×2.74m feet to inches (13’4”×9 feet to - The kitchen is outfitted with a collection of sleek gloss-finished base units, accentuated by stainless steel handles that add a modern touch. The ample work surface accommodates a stainless steel single drainer sink unit. The kitchen also boasts a built-in stainless steel oven and hob for culinary needs. A designated area with appropriate space and plumbing is available for a washing machine. The room is kept comfortably heated by a radiator. The floor is adorned with ceramic tiles, and a portion of the walls is adorned with partial tiling. A window situated toward the front of the property provides exterior views and natural light. Within the kitchen, a built-in cupboard houses the Worcester gas combination boiler, efficiently managing the property's heating and hot water needs. Furthermore, the kitchen's layout includes a door that opens to a utility room, enhancing the functional aspects of the space.
Utility Room - The utility room, although currently awaiting conversion, has the potential to become a useful space. Presently, it contains a Belfast sink unit equipped with a water supply fixture above it. Additionally, there's an access door located at the rear of the room, providing a convenient entry point. With appropriate renovation, this area could serve various practical purposes and enhance the overall functionality of the property.
First Floor Landing - The first-floor landing is equipped with a radiator that ensures a comfortable temperature. A window on the rear side of the property allows natural light to enter the space, brightening up the area. From the landing, there are doors that lead to all four bedrooms, providing easy access to the sleeping quarters from this central point.
Bedroom One - 4.27m’2.44m“×3.35m‘3.05m“ max (14’8“×11‘10“ max) - Bedroom one features a window that overlooks the front exterior of the property, allowing natural light to fill the room. A radiator is present to maintain a cosy atmosphere, and the room also includes a shelf cupboard for convenient storage.
Bedroom Two - 3.96m’1.22m”×2.44m’2.74m” (13’4”×8’9”) - Bedroom two is equipped with fitted shelves, providing practical storage and display options. A radiator ensures a comfortable temperature within the room. The window, positioned to face the front of the property, offers views of the surroundings and brings in natural light.
Bedroom Three - 3.05m’0.30m”×2.74m’2.44m” (10’1”×9’8”) - Bedroom three is furnished with a window that overlooks the front exterior of the property, inviting daylight into the room. A radiator is in place to maintain a pleasant temperature. The bedroom also includes a built-in cupboard, which itself features a radiator and another window facing the front elevation. This combination of features enhances both the functionality and comfort of the room.
Bedroom Four - 1.47m x 3.45m (4'10" x 11'4") - Bedroom four is illuminated by windows that provide views of the front exterior of the property, ensuring a bright and inviting ambiance. A radiator is installed to regulate the room's temperature, ensuring comfort for its occupants.
Bathroom - The bathroom is fitted with a practical three-piece suite. This includes a panel bath complete with an electric shower and protective screen, ensuring a convenient and functional bathing experience. A low-level WC and a pedestal wash hand basin further complement the suite. The walls are adorned with tiles, adding a touch of style to the space. A radiator is thoughtfully placed to maintain a comfortable temperature. An opaque window on the front elevation allows natural light to filter in, while an extractor helps maintain optimal air quality within the room.
- -
- -
- -
Viewings (Wrexham) - Strictly by prior appointment with Town & Country Wrexham on .
To Make An Offer (Wrexham) - If you would like to make an offer, please contact the office and one of the team will assist you further.
Services (Wrexham) - The agents have not tested any of the appliances listed in the particulars.
Hours Of Business (Wrexham) - Monday to Friday - 8:30am - 5:30pm
Saturday - 9:00am - 4:00pm
Additional Information (Wrexham) - We would like to point out that all measurements, floor plans and photographs are for guidance purposes only (photographs may be taken with a wide angled/zoom lens), and dimensions, shapes and precise locations may differ to those set out in these sales particulars which are approximate and intended for guidance purposes only.
Brochures
Graig Wen Road, Brynteg, WrexhamBrochure- COUNCIL TAXA payment made to your local authority in order to pay for local services like schools, libraries, and refuse collection. The amount you pay depends on the value of the property.Read more about council Tax in our glossary page.
- Band: D
- PARKINGDetails of how and where vehicles can be parked, and any associated costs.Read more about parking in our glossary page.
- Yes
- GARDENA property has access to an outdoor space, which could be private or shared.
- Yes
- ACCESSIBILITYHow a property has been adapted to meet the needs of vulnerable or disabled individuals.Read more about accessibility in our glossary page.
- Ask agent
Graig Wen Road, Brynteg, Wrexham
NEAREST STATIONS
Distances are straight line measurements from the centre of the postcode- Gwersyllt Station0.9 miles
- Wrexham General Station1.9 miles
- Cefn-y-bedd Station2.1 miles
About the agent
Welcome to Town & Country Estate & Letting agents. Established in 1991 Town & Country has been successfully selling property throughout Cheshire and North Wales. We provide a modern independent Estate Agency renowned for delivering excellent customer service. The difference is ?. We Care!
Having High Street branches within Wrexham, Chester, Mold and Oswestry we have teams of dedicated professionals with a wealth of local knowledge, passion and experience to offer advice and assistance
Industry affiliations



Notes
Staying secure when looking for property
Ensure you're up to date with our latest advice on how to avoid fraud or scams when looking for property online.
Visit our security centre to find out moreDisclaimer - Property reference 33159136. The information displayed about this property comprises a property advertisement. Rightmove.co.uk makes no warranty as to the accuracy or completeness of the advertisement or any linked or associated information, and Rightmove has no control over the content. This property advertisement does not constitute property particulars. The information is provided and maintained by Town & Country Estate Agents, Wrexham. Please contact the selling agent or developer directly to obtain any information which may be available under the terms of The Energy Performance of Buildings (Certificates and Inspections) (England and Wales) Regulations 2007 or the Home Report if in relation to a residential property in Scotland.
*This is the average speed from the provider with the fastest broadband package available at this postcode. The average speed displayed is based on the download speeds of at least 50% of customers at peak time (8pm to 10pm). Fibre/cable services at the postcode are subject to availability and may differ between properties within a postcode. Speeds can be affected by a range of technical and environmental factors. The speed at the property may be lower than that listed above. You can check the estimated speed and confirm availability to a property prior to purchasing on the broadband provider's website. Providers may increase charges. The information is provided and maintained by Decision Technologies Limited. **This is indicative only and based on a 2-person household with multiple devices and simultaneous usage. Broadband performance is affected by multiple factors including number of occupants and devices, simultaneous usage, router range etc. For more information speak to your broadband provider.
Map data ©OpenStreetMap contributors.
