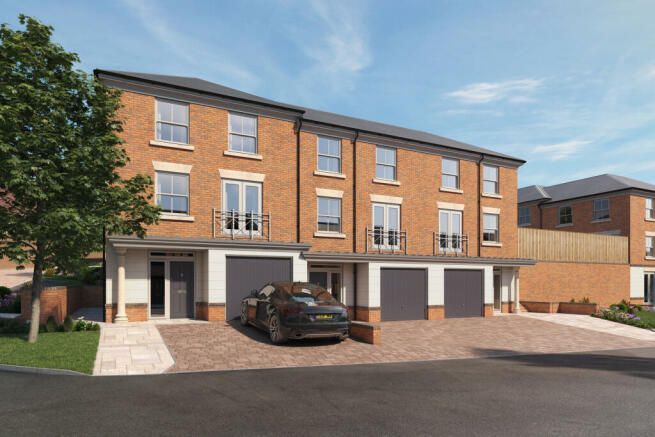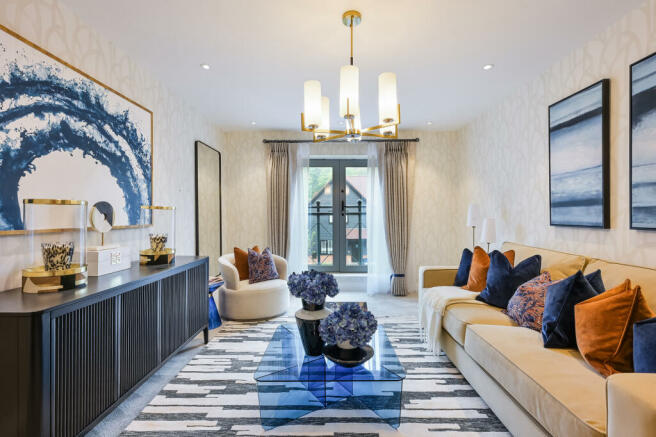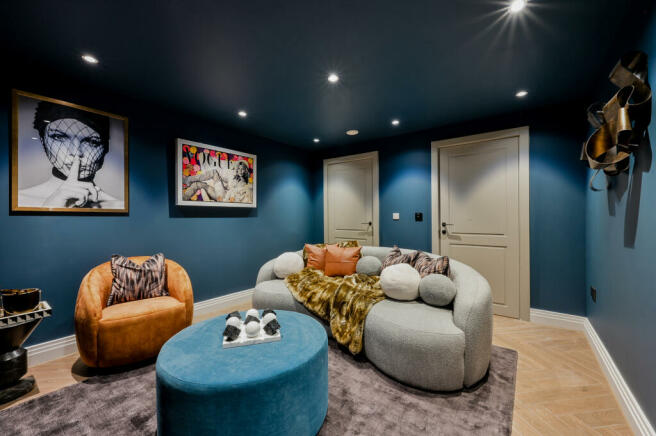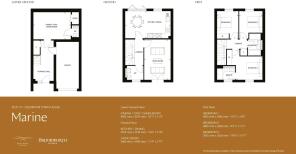Allingham Place, Ovingdean, Brighton

- PROPERTY TYPE
Town House
- BEDROOMS
3
- BATHROOMS
3
- SIZE
Ask agent
- TENUREDescribes how you own a property. There are different types of tenure - freehold, leasehold, and commonhold.Read more about tenure in our glossary page.
Freehold
Key features
- Architecturally exceptional residences using locally sourced materials
- Exemplary level of design, build & specification
- Quooker aps & Miele artline appliances include ovens, induction hob & wine cooler
- Control4 Smart home systems control heating, lighting, entertainment & more
- Traditionally styled to complement & enhance the surrounding area
- Minoli wood-effect floor tiling, & high-quality carpet throughout
- Fully tiled spa-like bathrooms & ensuites with feature tiling and lighting
- Individually designed residences with bespoke levels of detail
Description
SUMMARY
The Marine, Plot 37 Situated over three floors is a spacious three bedroom town house with a garage in Rottingdean. A vibrant seaside village with a peaceful, enchanting beach. Also one of the UK’s top 5 coastal property hotspots of 2021.
DESCRIPTION
Welcome to Skylarks, a distinguished new development of 16 outstanding 3 & 4 bedroom homes situated in the idyllic village of Rottingdean, East Sussex bringing luxury living to the East Sussex Coast.
Named by Rightmove as one of the UK's top 5 coastal property hotspots of 2021, Rottingdean is a vibrant seaside village with a peaceful, enchanting beach.
Rottingdean's iconic windmill, bustling high street & picturesque village green enhance
its charming seafront, where children can spend hours of fun exploring intriguing rock pools. The seafront is also home to the Rottingdean Terraces Stage, which hosts a programme of music & theatre during the summer months for an additional dose of entertainment.
Within the vicinity of Rottingdean are a wealth of esteemed schools & fine dining options in the nearby resort of Brighton. The village is also conveniently located for commuting & international travel, with Gatwick Airport within a 35-minute reach & regular trains from Brighton connecting you to London in an hour.
Every detail of these remarkable residences has been carefully crafted to elevate your standard of living. Relax in open & spacious family rooms. Savour the comfort and style of underfloor heating and expertly-fitted porcelain tiling. & enjoy all the expectations of a contemporary lifestyle, from integrated branded appliances to world-class Smart Home technology. Each Skylarks house has a unique character and comes complete with a generous garage & driveway parking.
Lower Ground Floor
Cinema / Gym / Games Room 16' 1" x 11' 9" ( 4.90m x 3.58m )
Ground Floor
Kitchen / Dining 19' 6" x 11' 8" ( 5.94m x 3.56m )
Handleless, slab doors in a combination of oak veneer and lacquer finishes, with integrated handle to cabinetry
· Enhanced internals to one tall storage unit (where fitted)
· LeMans Corner unit (where design allows)
· Composite stone worktops and end panels to islands and peninsulas
· Composite stone splashbacks
and upstands
· Blanco Silgranit undermount sink
· Quooker tap to kitchen with boiling, hot, cold and chilled water
· Miele appliances, in black finish
where on display:
- Artline oven
- Artline Combi Microwave oven
- Induction hob
- Recirculating extractor
- Integrated dishwasher
- Integrated fridge freezer
- Washer / Dryer (integrated or
freestanding – dependant on
location) to 3-bedroom houses
Living Room 11' 4" x 17' 5" ( 3.45m x 5.31m )
First Floor
Bedroom 1 13' 3" x 13' ( 4.04m x 3.96m )
Bedroom 2 9' 2" x 11' 11" ( 2.79m x 3.63m )
Bedroom 3 10' x 11' 11" ( 3.05m x 3.63m )
Bathroom
· Fitted mirror (Demista pad fitted above basin to bathroom and ensuites)
· Duravit wall hung basin with unit below
· Duravit wall hung WC
· Crosswater:
- Matt black monobloc mixer tap
- Matt black wall mounted taps to
master ensuites
- Matt black flush plate
· Kaldewei enamelled steel bath with
Crosswater:
- Integrated bath filler, overflow,
and waste
- Matt black deck mounted
hand shower
- Matt black thermostatic bath
/ shower control
· Kaldewei enamelled steel, low profile shower tray (Plots 5 & 43 features a level access tiled shower tray to master ensuite) with Crosswater:
- Matt black overhead shower
- Matt black hand shower with
integrated outlet
- Thermostatic shower controls
- Matt black framed glass
shower screen
· Vogue matt black towel rail
Flooring & Tiling
Front entrance matwell with black trim
· Minoli Porcelain wood effect floor tiles laid in Herringbone pattern to hall, kitchen / utility (where applicable) / dining / family area and study (where applicable), with tile border to hallway
· Part tiled walls to ground floor WC
· Fully tiled bathrooms and ensuites
with feature tile to rear wall of bath or shower to master and bedroom
2 ensuites
· Carpet to drawing room, landings, and bedrooms with carpet runner to stairs
Finishing Touches
Gas boiler heating and hot water
· Underfloor heating controlled by Heatmiser touchscreens
· Deuren solid doors, frames and architraves with factory applied French Grey Dark paint finish, by Little Greene
· Mandelli 1953 matt black ironmongery throughout
· Feature cornice to hall to all plots and drawing room and first floor landing to 4-bedroom houses
· Coffered ceiling to dining area with LED striplighting to 4-bedroom houses
· LED striplighting in shower
· Oak and painted staircases with matt black spindles
External
· Deuren solid-engineered hardwood front doors
· Aluminium windows
· Aluminium bi-fold doors to rear
flush with patio
· Indian sandstone patio
· Remaining area laid to lawn
· External hot and cold mixer tap
Wardrobes
Fully carcassed wardrobes with high level and half height hanging rails, shelves, and drawers (dependent
on room)
Garage
Automated steel sectional garage doors
· Quarry tiled floor
· Switched double sockets – 2x to
single garage
· Electric car charging point to front
of garage
Electrical
· Black nickel sockets &
multi-media outlets
· Pre-installed Sky mini dish
· TV points hardwired for Sky Q
/ Sky+ Legacy
· 5amp sockets to drawing room, controllable from room keypad
· Shaver sockets in family bathrooms and ensuites
· LED downlights
· LED wall lights
· Pendant lighting above dining table / kitchen islands / peninsulas
· External wall lights in black finish
· Smoke detectors in hallway and landing
· Heat detectors in kitchen
· CO2 detectors in boiler locations
Smart Homes & Security
· Control4 Smart Home system controlling lighting, audio, heating,
blinds, video doorbell and security
· Lutron lighting and blind system controlled via room keypad
· Ceiling speakers installed in kitchen and family area
· Cabling for further speakers installed
in additional rooms
· FTTP (Fibre to the Property)
· Hard-wired data points throughout
· Chime video doorbell
· Intruder alarm with motion sensors (including garage), door contacts,
and shock sensors to ground floor windows, integrated into the Control4 system
· CCTV system with external cameras
Nearby Schools
Rottingdean Montessori Nursery School
Rudyard Kipling Primary School and Nursery
Our lady of Loudres RC Primary School
St. Margarets CofE Primary School
Saltdean Primary School
Woodingdean Primary School
Longhill Road School Secondary School
Peacehaven Community Secondary School
Roedean Schools for Girls (Private)
The Brighton Waldorf School (Private)
Brighton College (Private)
Transport Links
M25
M23 / A23
A27
A259
Brighton Train Station
Falmer Train Station
Gatwick Airport
Heathrow Airport
London
1. MONEY LAUNDERING REGULATIONS: Intending purchasers will be asked to produce identification documentation at a later stage and we would ask for your co-operation in order that there will be no delay in agreeing the sale.
2. General: While we endeavour to make our sales particulars fair, accurate and reliable, they are only a general guide to the property and, accordingly, if there is any point which is of particular importance to you, please contact the office and we will be pleased to check the position for you, especially if you are contemplating travelling some distance to view the property.
3. The measurements indicated are supplied for guidance only and as such must be considered incorrect.
4. Services: Please note we have not tested the services or any of the equipment or appliances in this property, accordingly we strongly advise prospective buyers to commission their own survey or service reports before finalising their offer to purchase.
5. THESE PARTICULARS ARE ISSUED IN GOOD FAITH BUT DO NOT CONSTITUTE REPRESENTATIONS OF FACT OR FORM PART OF ANY OFFER OR CONTRACT. THE MATTERS REFERRED TO IN THESE PARTICULARS SHOULD BE INDEPENDENTLY VERIFIED BY PROSPECTIVE BUYERS OR TENANTS. NEITHER SEQUENCE (UK) LIMITED NOR ANY OF ITS EMPLOYEES OR AGENTS HAS ANY AUTHORITY TO MAKE OR GIVE ANY REPRESENTATION OR WARRANTY WHATEVER IN RELATION TO THIS PROPERTY.
Brochures
Full Details- COUNCIL TAXA payment made to your local authority in order to pay for local services like schools, libraries, and refuse collection. The amount you pay depends on the value of the property.Read more about council Tax in our glossary page.
- Band: TBC
- PARKINGDetails of how and where vehicles can be parked, and any associated costs.Read more about parking in our glossary page.
- Yes
- GARDENA property has access to an outdoor space, which could be private or shared.
- Back garden,Front garden
- ACCESSIBILITYHow a property has been adapted to meet the needs of vulnerable or disabled individuals.Read more about accessibility in our glossary page.
- Ask agent
Energy performance certificate - ask agent
Allingham Place, Ovingdean, Brighton
NEAREST STATIONS
Distances are straight line measurements from the centre of the postcode- Moulsecoomb Station2.8 miles
- Falmer Station2.9 miles
- London Road (Brighton) Station3.2 miles
About the agent
Choose your local Rottingdean Fox & Sons office…
We’re a long-established estate agency brand; in fact Fox & Sons has been trading since all the way back in 1868, so you can trust we are experts in our field. If you need a little more convincing here’s a few more reasons to choose Fox & Sons as your estate agent…
>> Your local Fox & Sons team in Rottingdean
Our team know the area and the marketplace. Most of our staff members live in the surrounding areas so we are your loc
Industry affiliations



Notes
Staying secure when looking for property
Ensure you're up to date with our latest advice on how to avoid fraud or scams when looking for property online.
Visit our security centre to find out moreDisclaimer - Property reference RTD104919. The information displayed about this property comprises a property advertisement. Rightmove.co.uk makes no warranty as to the accuracy or completeness of the advertisement or any linked or associated information, and Rightmove has no control over the content. This property advertisement does not constitute property particulars. The information is provided and maintained by Fox & Sons, Rottingdean. Please contact the selling agent or developer directly to obtain any information which may be available under the terms of The Energy Performance of Buildings (Certificates and Inspections) (England and Wales) Regulations 2007 or the Home Report if in relation to a residential property in Scotland.
*This is the average speed from the provider with the fastest broadband package available at this postcode. The average speed displayed is based on the download speeds of at least 50% of customers at peak time (8pm to 10pm). Fibre/cable services at the postcode are subject to availability and may differ between properties within a postcode. Speeds can be affected by a range of technical and environmental factors. The speed at the property may be lower than that listed above. You can check the estimated speed and confirm availability to a property prior to purchasing on the broadband provider's website. Providers may increase charges. The information is provided and maintained by Decision Technologies Limited. **This is indicative only and based on a 2-person household with multiple devices and simultaneous usage. Broadband performance is affected by multiple factors including number of occupants and devices, simultaneous usage, router range etc. For more information speak to your broadband provider.
Map data ©OpenStreetMap contributors.




