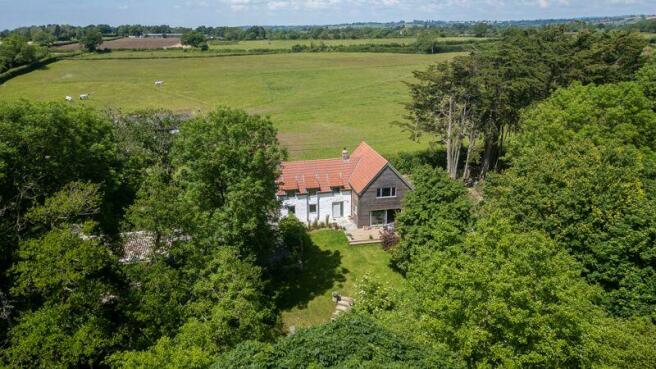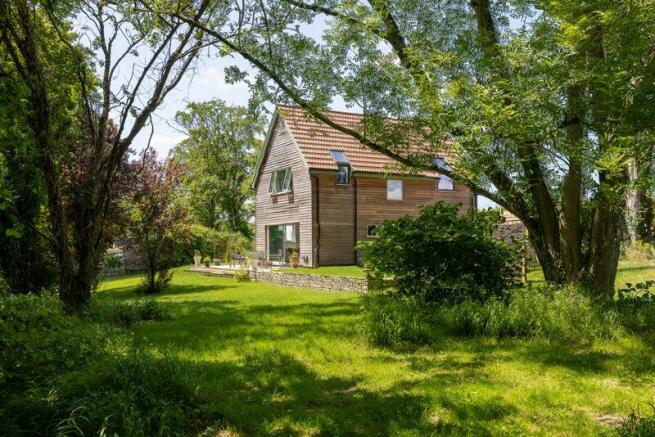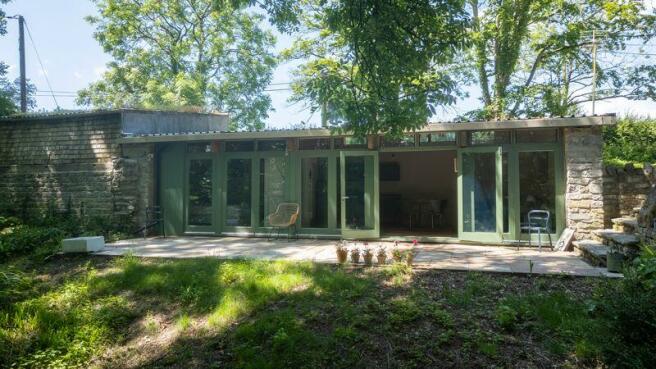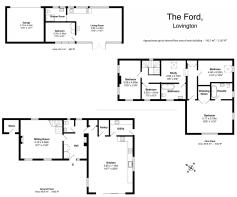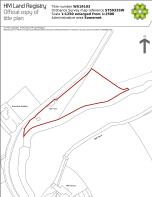Distinctive House with annex in riverside setting.

- PROPERTY TYPE
Detached
- BEDROOMS
4
- BATHROOMS
2
- SIZE
Ask agent
- TENUREDescribes how you own a property. There are different types of tenure - freehold, leasehold, and commonhold.Read more about tenure in our glossary page.
Freehold
Key features
- Picturesque, detached family house with stunning contemporary annex
- Large contemporary kitchen with large glass doors
- 4 bedrooms 2 bathrooms
- Master en suite with vaulted ceiling and walk-in wardrobe
- Under floor heating in the kitchen
- Sitting room with open fire
- Garden and grounds of approximately 1 acre
- Fantastic location for Castle Cary station (5-minute drive), A303 and local schools
- Not listed
Description
The house is approached via a private drive that runs along the side of the Garden Room. The front door opens to a reception hall defined by a beautiful, exposed stone wall and oak boards underfoot. A wood burning stove sits beneath a fine stone lintel and warms the room. Along one wall is a fitted cupboard made from the same larch panels used to clad the exterior walls of the extension. Off the hall is a cosy sitting room set in the oldest part of the house where a Bath stone fireplace and timber beams lend the room real character. Also from the hall is a cloakroom and access to a large kitchen dining space that occupies the entire ground floor of the later extension. Fully glazed sliding doors offer direct access to the terrace outside and allow natural light to flood into the room. The kitchen is generously equipped with ample storage space with two AEG ovens, an induction hob, and an integrated dishwasher and quartz worktops. Underfloor heating warms the room beneath a beautiful green slate floor that extends throughout the ground floor. A utility room and perfectly sited walk-in pantry lie adjacent to the kitchen.
A staircase rises from the sitting room to the first floor where the original part of the house accommodates two bedrooms, a family bathroom, and a study area. Both bedrooms enjoy views of the garden. The bathroom is contemporary in style with clean lines, white tiles and fittings and a rain shower over the bath. With whitewashed stone walls, the study allows access to a third bedroom and the principal bedroom suite that comes with an en-suite bathroom and dressing room. All these rooms are elegant and contemporary in style. The en-suite bathroom is particularly impressive with great views across the garden seen to best advantage whilst sitting in the freestanding bath. The principal bedroom rises to a double height ceiling and features a picture window that also allows superb views of the garden.
The Garden Room
In the grounds is a delightful 1 bed annex known as the Garden Room. Originally a derelict row of residential dwellings, it has recently been refurbished and now offers significant ancillary accommodation to the main house or the opportunity to let for an additional revenue stream. The kitchen is fully equipped and features a dishwasher, fridge, and microwave oven and induction Hob whilst the open plan living area is warmed by a stylish and impressive woodburning stove.
Outside
Immediately adjacent to the house is a timber decked terrace that sits alongside a lawn framed by a charming stone wall. The landscape stretches away beneath a canopy of mature trees to the near boundary. Stone steps cascade down between two straddle stones towards the river and a small seating area that directly looks over the River Brue. Some areas of the garden have been left to grow naturally allowing wildflowers and wildlife to flourish in the long grass.
Situation
The Ford is situated in the pretty village of Lovington where there is an excellent local bakery in the village and good local pubs include the Red lion in Babcary and the Alhampton Inn in Alhampton. Just 3 miles away is Castle Cary, a bustling town with many attractive and historic buildings including its 19th century Market house and the 18th century Roundhouse. The main street offers an assortment of individual shops, cafes, restaurants, and delicatessens. Market day falls on a Tuesday where fish, organic vegetables and homemade breads are sold on the cobbles in front of the Market House. The Newt in Somerset is close by & the gardens are open to the public (via a membership scheme) and visitors are welcome to walk through amazing woodland gardens and to dine in the restaurants and cafes. The residents of The Ford are entitled to a discounted membership.
Also close is the fashionable town of Bruton with several well-known restaurants that include “At the Chapel” Osip and the Pharmacy. It is also home to “The Roth Bar” at the world-renowned Hauser & Wirth Gallery. For further shopping and recreational activities Frome, Bath, Bristol, Wells are all within an hour’s drive.
Schools
Lovington Primary school is within easy reach and Ansford secondary school is situated in Castle Cary. There are excellent local independent schools nearby that include Millfield School, King’s School Bruton, Bruton School for Girls and also the state-owned boarding school - Sexey's. The popular Brue Farm day nursery (catering for children from 3 months – 5 yrs and recently rated “outstanding” by Ofsted) is also within easy walking distance.
The A303 a few miles south provides a direct route to London via the M3 and there is a mainline rail service from Castle Cary to London Paddington (approx. 1.5 hours). Airports in Bristol and Exeter offer connections within the UK, Europe and beyond.
Directions
Postcode BA7 7PS
What three words: daunting.shepherds.graft
Services:
Heating LPG
Drainage Private ( new drainage system installed in 2023)
Water Mains
Tenure Freehold
Electricity Mains
Council Tax band E and A
EPC rating
Directions
(incl Post code)
BA7 7PS
What3words
daunting.shepherds.graft
Local Authority
Somerset council
Material Information
In compliance with The Consumer Protection from Unfair Trading Regulations 2008 and National Trading Standards Estate and Letting Agency Team’s Material
Information in Property Listings Guidance
• Asking Price - Guide Price £1,195,000
• Property Type – Detached
• Property Construction – stone and timber framed
• Number and types of rooms - See details and plan, all measurements being maximum dimensions provided between internal walls
• Broadband - please refer to ofcom website.
ofcom-checker, Vendor has advised there is fibre to the property.
• Mobile signal/coverage – please refer to ofcom website.
• Parking – For multiple cars
• Building Safety – The vendor is not aware of any Building Safety issues. However, we would recommend that the purchaser’s engage the services of a Chartered Surveyor to confirm.
• Restrictions - We’re not aware of any other significant/material restrictions, but we’d recommend you review the title/deeds of the property with your solicitor.
• Rights and easements – . We’re not aware of any other significant/material restrictions or rights, but we’d recommend you review the Title/deeds of the property with your solicitor.
• Flood Risk - Low
• Coastal erosion risk - N/A
• Planning permissions - None pending
• Accessibility/ Adaptations – N/A
• Coalfield or mining area - N/A
Other Disclosures
No other Material disclosures have been made by the Vendor.
This Material Information has been compiled in good faith using the resources readily available online and by enquiry of the vendor prior to marketing. However, such information could change after compilation of the data, so Lodestone cannot be held liable for any changes post compilation or any accidental errors or omissions. Furthermore, Lodestone are not legally qualified and conveyancing documents are often complicated, necessitating judgement on our part about which parts are “Material Information” to be disclosed. If any information provided, or other matter relating to the property, is of particular importance to you please do seek verification from a legal adviser before committing to expenditure.
Viewing by appointment only
Every care has been taken with the preparation of these details, in accordance with the Consumer Protection from Unfair Trading Regulations 2008, but complete accuracy cannot be guaranteed. If there is any point, which is of particular importance to you, please obtain profession confirmation. Alternatively, we will be pleased to check the information. These details do not constitute a contract or part of a contract. All measurements quote approximate. Photographs are provided for general information and cannot be inferred that any item shown is included in the sale. The fixtures, fittings & appliances have not been tested and therefore no guarantee can be given that they are in working order. No guarantee can be given about planning permissions or fitness for purpose. Energy Performance Certificates are available on request.
Lodestone Property | Estate Agents | Sales & LettingsWells |Bruton |Shaftesbury
Brochures
Property BrochureFull Details- COUNCIL TAXA payment made to your local authority in order to pay for local services like schools, libraries, and refuse collection. The amount you pay depends on the value of the property.Read more about council Tax in our glossary page.
- Ask agent
- PARKINGDetails of how and where vehicles can be parked, and any associated costs.Read more about parking in our glossary page.
- Yes
- GARDENA property has access to an outdoor space, which could be private or shared.
- Yes
- ACCESSIBILITYHow a property has been adapted to meet the needs of vulnerable or disabled individuals.Read more about accessibility in our glossary page.
- Ask agent
Distinctive House with annex in riverside setting.
NEAREST STATIONS
Distances are straight line measurements from the centre of the postcode- Castle Cary Station2.6 miles
About the agent
Welcome to Lodestone Property
Lodestone is a fresh and modern independent estate agency, which aims to bring a proactive and energetic approach to the buying, selling and letting of houses.
The team, who have an in-depth knowledge of the local area as well as considerable experience in property and business, plan to bring their combined expertise to this innovative agency, to provide a dynamic, supportive, customer-focused approach for every client.
Lodestone covers Central
Notes
Staying secure when looking for property
Ensure you're up to date with our latest advice on how to avoid fraud or scams when looking for property online.
Visit our security centre to find out moreDisclaimer - Property reference 12412343. The information displayed about this property comprises a property advertisement. Rightmove.co.uk makes no warranty as to the accuracy or completeness of the advertisement or any linked or associated information, and Rightmove has no control over the content. This property advertisement does not constitute property particulars. The information is provided and maintained by Lodestone Property, Bruton. Please contact the selling agent or developer directly to obtain any information which may be available under the terms of The Energy Performance of Buildings (Certificates and Inspections) (England and Wales) Regulations 2007 or the Home Report if in relation to a residential property in Scotland.
*This is the average speed from the provider with the fastest broadband package available at this postcode. The average speed displayed is based on the download speeds of at least 50% of customers at peak time (8pm to 10pm). Fibre/cable services at the postcode are subject to availability and may differ between properties within a postcode. Speeds can be affected by a range of technical and environmental factors. The speed at the property may be lower than that listed above. You can check the estimated speed and confirm availability to a property prior to purchasing on the broadband provider's website. Providers may increase charges. The information is provided and maintained by Decision Technologies Limited. **This is indicative only and based on a 2-person household with multiple devices and simultaneous usage. Broadband performance is affected by multiple factors including number of occupants and devices, simultaneous usage, router range etc. For more information speak to your broadband provider.
Map data ©OpenStreetMap contributors.
