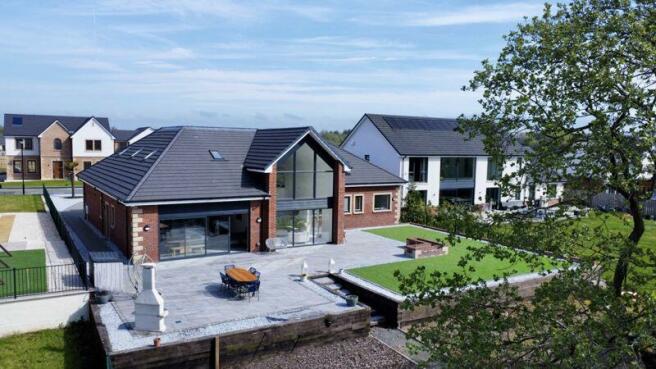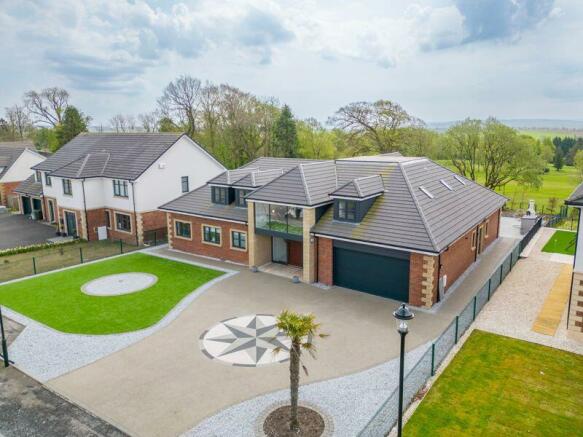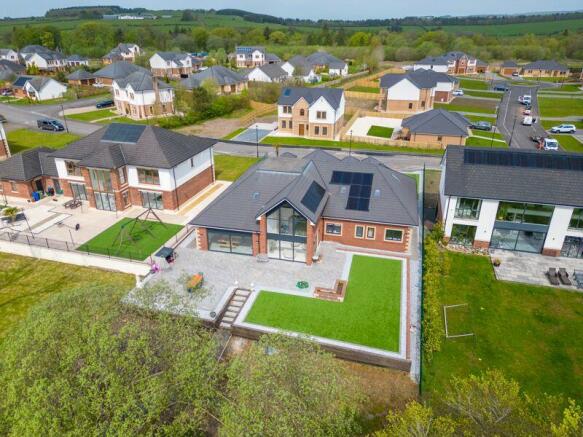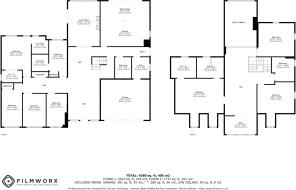
Ballochmyle Way, Mauchline

- PROPERTY TYPE
Detached Villa
- BEDROOMS
6
- BATHROOMS
6
- SIZE
Ask agent
- TENUREDescribes how you own a property. There are different types of tenure - freehold, leasehold, and commonhold.Read more about tenure in our glossary page.
Freehold
Description
The tone is immediately set from entry via the molten iron door, highlighting the standard of finishes throughout the rest of the home. The gracious reception hall, with access to all lower apartments and the integral garage is finished in large Porcelanosa tiling which continues with the high-end theme.
On the lower level you will find the pièce de résistance of the home - the breathtaking reception room. A true gem of the home which is finished with a 'gable end' style glazed feature allowing access and views on to the rear garden and over to the golf course beyond via French doors. The room is found to the rear of the home and offers a vaulted ceiling making the most of the space and creating a wonderful luminous atmosphere. Taking advantage of the space created there is also a floor to ceiling chimney breast with a contemporary living flame fireplace.
Another noteworthy aspect of the home is the kitchen. Complete with a feature island and integrated appliances, seamlessly flowing into a charming family/dining area with garden access via sliding doors. With this, and similar to the main lounge allows the area to be flooded with natural daylight. Sized accordingly for the home this room can act as the 'hub' of the home and is currently utilised as a family/dining/kitchen. Providing complete versatility of use.
Furthermore, on the lower level you will find four bedrooms, all offering double proportions and individual thermostats as the lower level is completely serviced with under floor heating. Two of the bedrooms come offering en-suite shower rooms and large integrated storage options. The lower level is finished with a large shower room with contemporary finish of both floor and wall tiles and a convenient utility room which in turn allows entry to the double garage.
Ascending from the impressive hall, venturing up the custom-made oak staircase with glass balustrade the first-floor landing offers a true joy to behold. With views over a further glass balustrade on to the main lounge and out the glazed gable end feature to the rear and a slightly dropped area to the front elevation providing a perfect area for relaxing and unwinding with views over the prestigious development or equally, and as currently used - a home office/study area. The upper level accommodates a further three generously proportioned double bedrooms, two of which boast integrated wardrobes. The master suite demonstrates modern living with a large offering with integrated wardrobes and the addition of both a walk-in dressing room/wardrobe and a luxurious en-suite bathroom with a bath and separate shower. The upper floor is finished with a family bathroom which serves the remaining bedrooms.
Externally, the property is equally as alive as the opulent internal offering. With a substantial driveway finished in ornate resin there is plentiful space for multiple vehicles. You will also find a large section of artificial grass adding colour to the fantastic fascia of the superb home. The fully enclosed rear garden, designed with both children and pets in mind, enjoys a sunny aspect and mass of space to enjoy.
Featuring large patio sections finished in flagstone paving and sections of artificial lawn the rear grounds provide an idyllic space for outdoor entertaining and relaxation. Views across the Ballochmyle Golf Course and also back the impressive home are to be enjoyed.
This outstanding home offers a serene retreat with convenient access to essential amenities. With its unparalleled blend of luxury, location, and lifestyle, Ballochmyle Way presents a architetural delight and presents a rare opportunity for discerning buyers.
Nearby attractions encompass Dumfries House, an elegant Palladian estate nestled within a sprawling 2,000-acre expanse. Renowned for its remarkable array of 18th-century furniture, picturesque walled gardens, and a charming coffee shop, it offers a delightful retreat. Auchinleck Estate boasts scenic riverside strolls leading to Wallace’s Cave and Peden’s Cave, while the nearby Mauchline River Ayr gorge walk offers another picturesque excursion. Auchinleck Mansion House, commissioned by Lord Auchinleck, James Boswell, in the late 1700s, stands as a testament to Scottish classic-style architecture, masterfully crafted by the esteemed Robert Adam, one of the nation’s finest architects.
Dimensions -
Dining Area; 21'7 x 8'8
Living Room; 13'11 x 19'11
Kitchen; 21'7 x 11'2
Utility; 7'9 x 9'5
Bathroom; 7'2 x 9'5
Bedroom; 12'11 x 17'10
En-Suite; 7'4 x 7'8
Walk In Cupboard; 8'11 x 5'3
Bedroom; 7'10 x 16'1
En-Suite; 7'4 7'5
Bedroom; 9'0 x 19'3
Bedroom; 10'1 x 14'6
Bathroom; 9'0 x 14'6
Bedroom; 21'4 x 21'2
En-Suite; 11'10 x 9'0
Walk In Cupboard; 11'0 x 9'0
Bedroom; 16'3 x 14'8
Bedroom; 16'3 x 18'5
Bathroom; 9'11 x 10'8
Office; 13'11 x 8'3
Garage; 21'5 x 17'9
Sat Nav - KA5 6LA
Brochures
Full DetailsHome Report- COUNCIL TAXA payment made to your local authority in order to pay for local services like schools, libraries, and refuse collection. The amount you pay depends on the value of the property.Read more about council Tax in our glossary page.
- Band: H
- PARKINGDetails of how and where vehicles can be parked, and any associated costs.Read more about parking in our glossary page.
- Yes
- GARDENA property has access to an outdoor space, which could be private or shared.
- Yes
- ACCESSIBILITYHow a property has been adapted to meet the needs of vulnerable or disabled individuals.Read more about accessibility in our glossary page.
- Ask agent
Ballochmyle Way, Mauchline
NEAREST STATIONS
Distances are straight line measurements from the centre of the postcode- Auchinleck Station3.4 miles
About the agent
Welcome to Stonefield, Ayrshire's premier estate agent. With nearly two decades of experience in the industry, we have established ourselves as one of the most successful agencies in the area.
As a family business, we pride ourselves on upholding traditional values and delivering exceptional service. Our dedicated team of 17 experts is the largest independent team in Ayrshire, ensuring that every customer receives the time and attention they deserve for the very best service.
At S
Industry affiliations

Notes
Staying secure when looking for property
Ensure you're up to date with our latest advice on how to avoid fraud or scams when looking for property online.
Visit our security centre to find out moreDisclaimer - Property reference 12389045. The information displayed about this property comprises a property advertisement. Rightmove.co.uk makes no warranty as to the accuracy or completeness of the advertisement or any linked or associated information, and Rightmove has no control over the content. This property advertisement does not constitute property particulars. The information is provided and maintained by Stonefield Estate Agents, Ayr. Please contact the selling agent or developer directly to obtain any information which may be available under the terms of The Energy Performance of Buildings (Certificates and Inspections) (England and Wales) Regulations 2007 or the Home Report if in relation to a residential property in Scotland.
*This is the average speed from the provider with the fastest broadband package available at this postcode. The average speed displayed is based on the download speeds of at least 50% of customers at peak time (8pm to 10pm). Fibre/cable services at the postcode are subject to availability and may differ between properties within a postcode. Speeds can be affected by a range of technical and environmental factors. The speed at the property may be lower than that listed above. You can check the estimated speed and confirm availability to a property prior to purchasing on the broadband provider's website. Providers may increase charges. The information is provided and maintained by Decision Technologies Limited. **This is indicative only and based on a 2-person household with multiple devices and simultaneous usage. Broadband performance is affected by multiple factors including number of occupants and devices, simultaneous usage, router range etc. For more information speak to your broadband provider.
Map data ©OpenStreetMap contributors.





