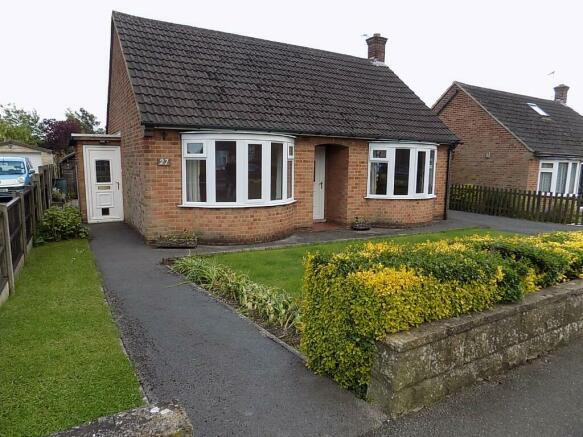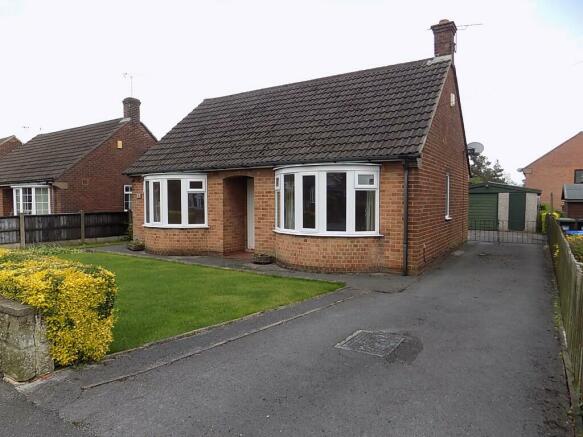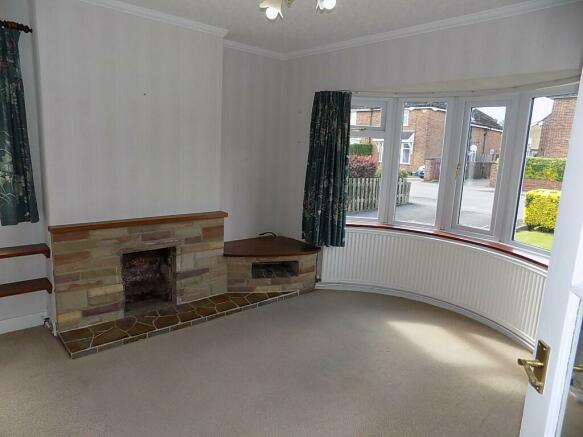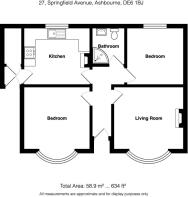Springfield Avenue, Ashbourne, Derbyshire, DE6

- PROPERTY TYPE
Detached Bungalow
- BEDROOMS
2
- BATHROOMS
1
- SIZE
Ask agent
- TENUREDescribes how you own a property. There are different types of tenure - freehold, leasehold, and commonhold.Read more about tenure in our glossary page.
Freehold
Key features
- DETACHED TWO BEDROOMED BUNGALOW
- TRADITIONALLY STYLED
- SPACIOUS GARDEN PLOT
- WELL REGARDED AND CONVENIENT LOCATION
- LARGE GARAGE WORKSHOP
- NO UPWARD CHAIN
Description
A traditionally styled detached two bedroom bungalow property occupying a spacious garden plot in a well regarded and convenient location.
Being gas centrally heated and double glazed throughout the bungalow briefly provides reception hall, sitting room, fitted breakfast kitchen, rear porch, two bedrooms and shower room.
Externally the extensive rear garden is a particular feature of the property and includes a large garage workshop plus other outbuildings and also offers scope subject to any necessary consents for further extension of the existing property.
Early viewing is highly recommended.
ACCOMMODATION
A recessed entrance porch with quarry tiled floor shelters the upvc leaded sealed unit double glazed front door to
L Shaped Reception Hall with main rooms off, central heating radiator and ceiling hatch to spacious well insulated loft space with electric light and sliding aluminium loft ladder.
Sitting Room 3.75m x 3.34m (12'4" x 11') plus curved bay to the front with sealed unit double glazed window and curved central heating radiator. Natural stone fireplace with hardwood mantel and flanking TV plinth with niche beneath, quarry tiled hearth and open grate. Fitted shelves, further sealed unit double glazed side window.
Breakfast Kitchen 3.57m x 2.91m (11'9" x 9'7") having stone fireplace with quarry tiled hearth and fitted gas fire incorporating back boiler for domestic hot water and central heating. The kitchen has a good range of fitted units providing base cupboards and wall cupboards, drawer bank, fitted matching shelves, ample round edge work surfaces with appliance space beneath. Inset single drainer stainless steel sink unit with mixer tap. Wide upvc sealed unit double glazed window overlooking the spacious rear garden.
Rear Porch with upvc sealed unit leaded glazed door to the exterior side, fitted coat hooks and door off to
Walk In Utility/Storage Cupboard having fitted shelves, electric light and power and housing the gas and electricity meters.
Bedroom One 3.58m x 3.33m (11'9" x 10'11") plus deep wide curved bay to the front again having upvc sealed unit double glazed window and curved radiator.
Bedroom Two (rear) 2.92m x 3m (9'7" x 9'10") with upvc sealed unit double glazed window overlooking the rear garden, single panel central heating radiator.
Shower Room having fitments in white comprising low flush wc, pedestal wash hand basin and quadrant shower cubicle with curved sliding glazed shower screen doors, fitted Triton T100xr electric shower. This room has ceramic tiled floor, part ceramic tiled walls with full height waterproof shower boarding to the shower cubicle, upvc sealed unit double glazed window, central heating radiator. Ceiling mounted infra red heater light.
OUTSIDE
The property occupies a very generously proportioned plot and stands well back from the road behind a primarily lawned front garden with flower borders.
To one side of the bungalow a long tarmacadam driveway leads through double opening wrought iron gates to the rear whilst to the other side there is a tarmac pedestrian pathway again with wrought iron gate to the rear.
A particular feature of this property is the large rear garden. Immediately adjacent to the bungalow is an extensive paved patio terrace with hot and cold water taps, timber garden shed and aluminium framed greenhouse. Beyond the patio is a good sized lawned garden with rose, flower and shrub borders adjacent to which is a further paved area.
The driveway from the front of the house leads to an extremely useful sectional concrete Garage/Workshop 7.32m x 4.31m (24' x 14'2") with mains electricity connected to numerous power points and having fluorescent lighting. There is an up and over door and side pedestrian access door. Behind the garage there are two further most useful timber storage buildings again both with electric power connected.
SERVICES
It is understood that all mains services are connected.
FIXTURES & FITTINGS
Other than those fixtures and fittings specifically referred to in these sales particulars no other fixtures and fittings are included in the sale. No specific tests have been carried out on any of the fixtures and fittings at the property.
TENURE
It is understood that the property is held freehold but interested parties should verify this position with their solicitors.
COUNCIL TAX
For Council Tax purposes the property is in band C
EPC RATING D
VIEWING
Strictly by prior appointment with the sole agents Messrs Fidler-Taylor & Co on .
Ref FTA2678
Brochures
Brochure 1- COUNCIL TAXA payment made to your local authority in order to pay for local services like schools, libraries, and refuse collection. The amount you pay depends on the value of the property.Read more about council Tax in our glossary page.
- Ask agent
- PARKINGDetails of how and where vehicles can be parked, and any associated costs.Read more about parking in our glossary page.
- Garage,Driveway
- GARDENA property has access to an outdoor space, which could be private or shared.
- Rear garden,Front garden
- ACCESSIBILITYHow a property has been adapted to meet the needs of vulnerable or disabled individuals.Read more about accessibility in our glossary page.
- Ask agent
Springfield Avenue, Ashbourne, Derbyshire, DE6
NEAREST STATIONS
Distances are straight line measurements from the centre of the postcode- Uttoxeter Station9.6 miles
Notes
Staying secure when looking for property
Ensure you're up to date with our latest advice on how to avoid fraud or scams when looking for property online.
Visit our security centre to find out moreDisclaimer - Property reference FTA2678. The information displayed about this property comprises a property advertisement. Rightmove.co.uk makes no warranty as to the accuracy or completeness of the advertisement or any linked or associated information, and Rightmove has no control over the content. This property advertisement does not constitute property particulars. The information is provided and maintained by Fidler Taylor, Ashbourne. Please contact the selling agent or developer directly to obtain any information which may be available under the terms of The Energy Performance of Buildings (Certificates and Inspections) (England and Wales) Regulations 2007 or the Home Report if in relation to a residential property in Scotland.
*This is the average speed from the provider with the fastest broadband package available at this postcode. The average speed displayed is based on the download speeds of at least 50% of customers at peak time (8pm to 10pm). Fibre/cable services at the postcode are subject to availability and may differ between properties within a postcode. Speeds can be affected by a range of technical and environmental factors. The speed at the property may be lower than that listed above. You can check the estimated speed and confirm availability to a property prior to purchasing on the broadband provider's website. Providers may increase charges. The information is provided and maintained by Decision Technologies Limited. **This is indicative only and based on a 2-person household with multiple devices and simultaneous usage. Broadband performance is affected by multiple factors including number of occupants and devices, simultaneous usage, router range etc. For more information speak to your broadband provider.
Map data ©OpenStreetMap contributors.







