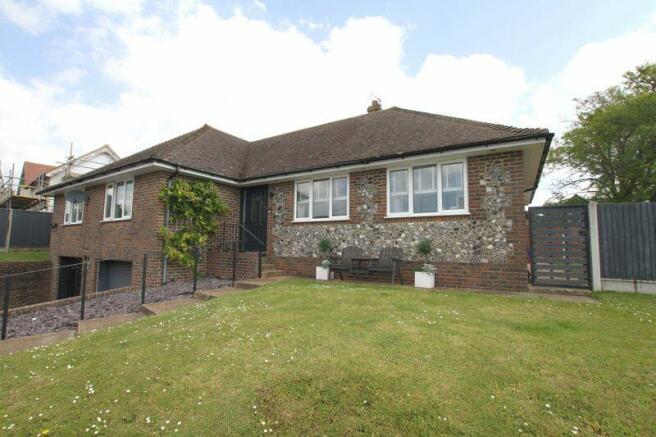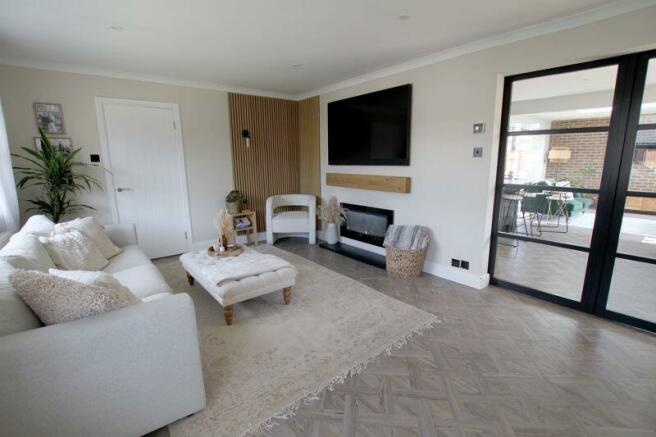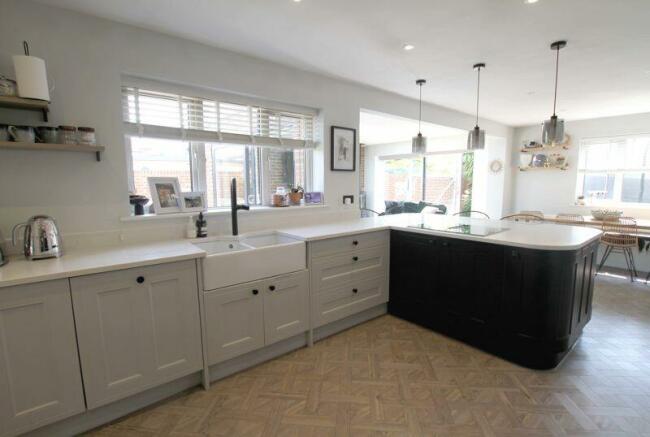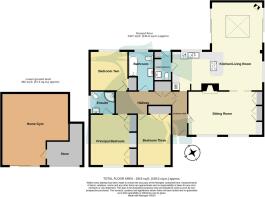St. Margaret's At Cliffe

- PROPERTY TYPE
Detached Bungalow
- BEDROOMS
3
- BATHROOMS
2
- SIZE
Ask agent
- TENUREDescribes how you own a property. There are different types of tenure - freehold, leasehold, and commonhold.Read more about tenure in our glossary page.
Freehold
Description
Sitting room, open plan kitchen/living room, utility/cloakroom, three double bedrooms, two bath/shower rooms, home gym, ample storage throughout, gardens, parking. EPC Rating: C
Situation
Chapel Lane is a charming winding lane running parallel to the high street within the village centre. St Margarets-at-Cliffe offers a local primary school rated Outstanding by Ofsted, general store, post office, hairdressers and a selection of public houses and cafes. The surrounding countryside consists of gently undulating hills, the dramatic White Cliffs of Dover and the ever popular St Margaret's Bay beach which is surrounded by protected National Trust land. The larger towns of Deal to the north and Dover to the south, offer a good choice of shopping, sporting and leisure facilities. Dover port provides regular services to the continent, and the nearby mainline railway station at Martin Mill is approximately two miles away with links to the Javelin high speed service to London St Pancras.
The Property
A spacious detached family home, set within the heart of St. Margaret's At Cliffe, boasting light and airy accommodation that has been well thought out and beautifully presented and extended by the current owners with chic modern design running throughout. The stylish sitting room features ample storage, a study area as well as a feature fireplace and attractive vertical wall panelling creating a truly relaxing feel. Sleek black framed glazed sliding doors seamlessly connect the sitting room to the generously proportioned L-shaped kitchen/living room. This enviable and versatile family space is flooded with light, features a wood burning stove and two sets of sliding doors lead to the gardens beyond. The kitchen area is fitting with a range of grey shaker units and integrated appliances capped with white worktops and matching breakfast bar. Matching units continue into the useful utility/cloakroom. The welcoming entrance hallway creates a natural division between the living and sleeping accommodation with a pair of black framed double doors leading to an inner hallway. Here you'll find three good sized double bedrooms, all having built in storage, serviced by a fully tiled family bathroom, plus a matching shower room to the principal bedroom. Nestled beneath the former double garage has been adapted to create a home gym, work space and storage room. This truly lovely family home is fully double glazed and gas centrally heated.
Entrance Hall
12' 0'' x 4' 4'' (3.65m x 1.32m)
Sitting Room
19' 8'' x 12' 0'' (5.99m x 3.65m)
Kitchen/Living Room
L-shaped 24' 7'' max x 24' 1'' max (7.49m x 7.34m)
Utility/Cloakroom
8' 0'' x 4' 9'' (2.44m x 1.45m)
Hallway
16' 1'' x 6' 3'' max (4.90m x 1.90m)
Principal Bedroom
13' 11'' x 13' 1'' (4.24m x 3.98m)
Ensuite
6' 10'' x 6' 3'' (2.08m x 1.90m)
Bedroom Two
10' 10'' x 10' 4'' (3.30m x 3.15m)
Bedroom Three
13' 11'' x 9' 9'' (4.24m x 2.97m)
Bathroom
10' 9'' x 6' 11'' (3.27m x 2.11m)
Home Gym
L-shaped 19' 8'' max x 18' 2'' max (5.99m x 5.53m)
Store
10' 0'' x 6' 9'' (3.05m x 2.06m) extending to 11' 8'' (3.55m)
Outside
Cherry Bank sits centrally within it's plot and boasts useable space to all four sides. A peaceful paved and pebbled garden lies to the rear and is used as an entertaining space, complete with summer house and mature planting to borders. An area to the side provides good storage and houses a timber garden shed whilst a pebbled walkway leads round to a further enclosed lawned side garden. The front garden is elevated from the road level and is enclosed by a retaining brick wall capped with picket fencing. A driveway provides off road parking for two vehicles and sweeping steps ascend to the front door.
Services
All mains services are understood to be connected to the property.
Brochures
Property BrochureFull Details- COUNCIL TAXA payment made to your local authority in order to pay for local services like schools, libraries, and refuse collection. The amount you pay depends on the value of the property.Read more about council Tax in our glossary page.
- Band: F
- PARKINGDetails of how and where vehicles can be parked, and any associated costs.Read more about parking in our glossary page.
- Yes
- GARDENA property has access to an outdoor space, which could be private or shared.
- Yes
- ACCESSIBILITYHow a property has been adapted to meet the needs of vulnerable or disabled individuals.Read more about accessibility in our glossary page.
- Ask agent
St. Margaret's At Cliffe
NEAREST STATIONS
Distances are straight line measurements from the centre of the postcode- Martin Mill Station1.5 miles
- Walmer Station3.4 miles
- Dover Priory Station3.5 miles
About the agent
At Colebrook Sturrock we are proud of the award–winning reputation we have built around core values. We always act with integrity and honesty; these simple principles build strong relationships with our clients, which naturally develops into mutual trust. So much so, that repeat business or from personal recommendation, forms a major part of our activity.
Everyone at Colebrook Sturrock has a real interest in the people and property we work with and genuinely enjoy helping coordinate ou
Industry affiliations



Notes
Staying secure when looking for property
Ensure you're up to date with our latest advice on how to avoid fraud or scams when looking for property online.
Visit our security centre to find out moreDisclaimer - Property reference 12401901. The information displayed about this property comprises a property advertisement. Rightmove.co.uk makes no warranty as to the accuracy or completeness of the advertisement or any linked or associated information, and Rightmove has no control over the content. This property advertisement does not constitute property particulars. The information is provided and maintained by Colebrook Sturrock, Walmer. Please contact the selling agent or developer directly to obtain any information which may be available under the terms of The Energy Performance of Buildings (Certificates and Inspections) (England and Wales) Regulations 2007 or the Home Report if in relation to a residential property in Scotland.
*This is the average speed from the provider with the fastest broadband package available at this postcode. The average speed displayed is based on the download speeds of at least 50% of customers at peak time (8pm to 10pm). Fibre/cable services at the postcode are subject to availability and may differ between properties within a postcode. Speeds can be affected by a range of technical and environmental factors. The speed at the property may be lower than that listed above. You can check the estimated speed and confirm availability to a property prior to purchasing on the broadband provider's website. Providers may increase charges. The information is provided and maintained by Decision Technologies Limited. **This is indicative only and based on a 2-person household with multiple devices and simultaneous usage. Broadband performance is affected by multiple factors including number of occupants and devices, simultaneous usage, router range etc. For more information speak to your broadband provider.
Map data ©OpenStreetMap contributors.




