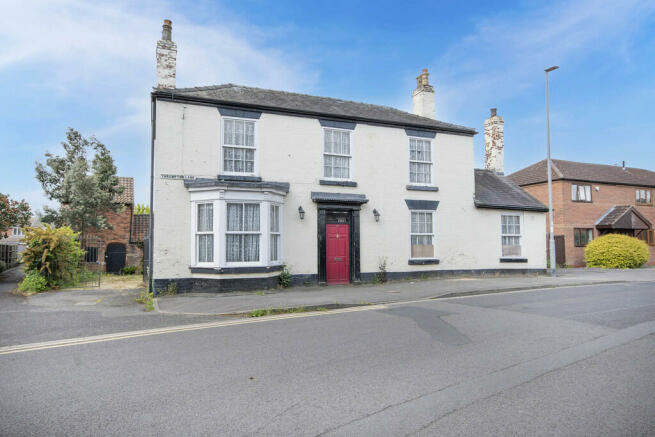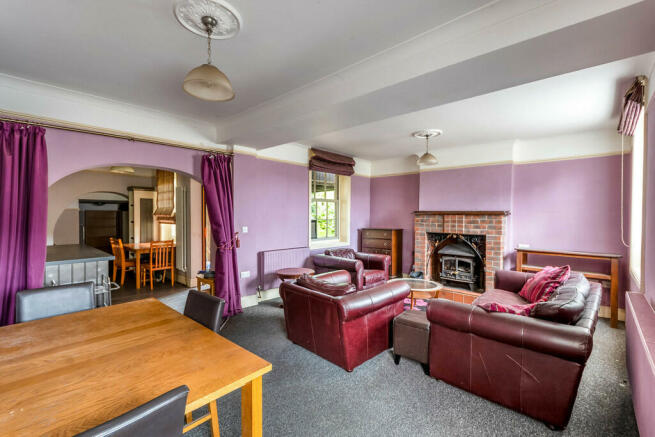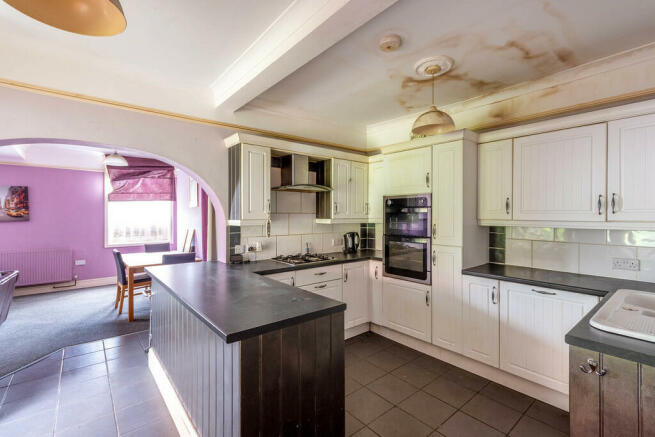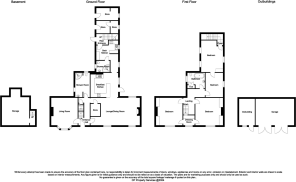Thrumpton Lane, Retford

- PROPERTY TYPE
Detached
- BEDROOMS
4
- BATHROOMS
3
- SIZE
Ask agent
- TENUREDescribes how you own a property. There are different types of tenure - freehold, leasehold, and commonhold.Read more about tenure in our glossary page.
Freehold
Key features
- Former pub, converted to house approx 2012
- General scheme of modernisation required
- Opportunity to create unique family home
- 3 Bathrooms
- Range of brick and pantile outbuildings
- Gated parking court
- Wrap around gardens, plot approx 0.25 acres STMS
- Grade II Listed
- Convenient for town centre amenities
- London Kings Cross direct service approx 1 hour 30 mins
Description
Dating from the early 19th century this is a characterful, detached town residence with much potential, generous plot and outbuildings.
The property was a former pub (the New Inn) and was converted to a house in, or around, 2012.
The property delivers four bedroom living accommodation with three bathrooms and two main reception rooms. With two staircases, ground floor shower room and a second kitchen the property also lends itself to annex or multi-generational living arrangements.
A general scheme of modernisation is required but a fine opportunity exists to create a unique family home also benefiting from a versatile range of brick outbuildings and wraparound gardens, in all extending to approximately 0.25 acres (subject measured site survey).
The property is Grade II Listed and gas central heating is installed.
LOCATION
The property has frontage to Thrumpton Lane, lying to the west of the town's main southern arterial route, London Road.
Town centre communities are within comfortable reach and the railway station is on hand.
Retford offers a full range of residential amenities through retail, leisure, healthcare, education, etc.
The area has an excellent transport network with the A1M to the west, from which the wider motorway network is accessible and there is a direct rail service into London Kings Cross (approx. 1 hour 30 mins).
DIRECTIONS
What3words///risks.sparks.zones
ACCOMMODATION
ENTRANCE HALL staircase and access to Cellar.
SHOWER ROOM ONE quadrant shower enclosure, WC, vanity basin, fully tiled, chrome towel warmer.
LIVING ROOM 16'8" x 13'6" (5.08m x 4.12m) maximum dimensions, measured into front aspect bay window and rear of chimney breast.
LOUNGE DINING ROOM 19'8" x 14'0" (5.98m x 4.26m) measured to rear of chimney breast with brick fireplace and stove, dual aspect, arched opening to
BREAKFAST KITCHEN 14'0" x 12'4" (4.26m x 3.77m) range of ivory cream units, granite effect work tops extending into peninsula divide, sink, tiled splashback, side door to covered area.
LOBBY AND BACK KITCHEN further range of ivory units, worktops, plumbing for washing machine, sink.
SHOWER ROOM TWO quadrant shower enclosure, WC, basin, fully tiled chrome towel warmer.
REAR HALL back staircase.
FIRST FLOOR LANDING walk-in wardrobe.
BEDROOM ONE 14'6" x 14'0" (4.44m x 4.26m) measured to rear of chimney breast flanked by wardrobes, front aspect and off to
DRESSING ROOM connecting door to Bedroom Two.
BEDROOM TWO 14'6" x 14'0" (4.44m x 4.26m) measured to rear of chimney breast flanked by wardrobes, front aspect and connecting door to Dressing Room.
BATHROOM white suite of roll top bath having mid-set bath shower mixer, basin, WC, half tiled walls, cupboard hosting Worcester gas central heating boiler and hot water cylinder.
BEDROOM THREE 12'6" x 8'10" (3.84m x 2.71m) side aspect and off to
BEDROOM FOUR 16'8" x 11'0" (5.08m x 3.35m) dual aspect, wardrobe.
REAR LANDING side aspect and back staircase returning to ground floor.
OUTSIDE
Generous grounds approximately 0.25 acres (subject measured site survey).
Frontage to Thrumpton Lane with gated parking court and patio, terminating at a range of single storey and two storey brick and pantile outbuildings, comprising TWO SMALL GARAGES/STORES 14'6" x 13'3" (4.42m x 4.04m) and 13'0" x 10'0" (4.0m x 3.0m) estimated dimensions.
TWO STOREY BARN - Ground Floor 13'0" x 11'6" (4.0m x 3.50m) with loft over.
Further stores attached to the rear elevation.
Generous gardens in a wraparound style, enclosed by mature hedging and fencing, featuring a variety inset trees and shrubs.
Part covered patio area with foot gate to Thrumpton Lane.
GENERAL REMARKS & STIPULATIONS
Tenure and Possession: The Property is freehold and vacant possession will be given upon completion.
Council Tax: We are advised by Bassetlaw District Council that this property is in Band D.
Services: Please note we have not tested the services or any of the equipment or appliances in this property, accordingly we strongly advise prospective buyers to commission their own survey or service reports before finalising their offer to purchase.
Floorplans: The floorplans within these particulars are for identification purposes only, they are representational and are not to scale. Accuracy and proportions should be checked by prospective purchasers at the property.
Hours of Business: Monday to Friday 9am - 5.30pm, Saturday 9am - 1pm.
Viewing: Please contact the Retford office on .
Free Valuation: We would be happy to provide you with a free market appraisal of your own property should you wish to sell. Further information can be obtained from Brown & Co, Retford - .
Agents Note: In accordance with the most recent Anti Money Laundering Legislation, buyers will be required to provide proof of identity and address to the selling agent once an offer has been submitted and accepted (subject to contract) prior to solicitors being instructed.
Financial Services: In order to ensure your move runs as smoothly as possible we can introduce you to Fiducia Comprehensive Financial Planning who offer a financial services team who specialise in residential and commercial property finance. Their expertise combined with the latest technology makes them best placed to advise on all your mortgage and insurance needs to ensure you get the right financial package for your new home. Your home may be repossessed if you do not keep up repayments on your mortgage.
These particulars were prepared in June 2024.
Brochures
Brochure- COUNCIL TAXA payment made to your local authority in order to pay for local services like schools, libraries, and refuse collection. The amount you pay depends on the value of the property.Read more about council Tax in our glossary page.
- Ask agent
- PARKINGDetails of how and where vehicles can be parked, and any associated costs.Read more about parking in our glossary page.
- Off street
- GARDENA property has access to an outdoor space, which could be private or shared.
- Yes
- ACCESSIBILITYHow a property has been adapted to meet the needs of vulnerable or disabled individuals.Read more about accessibility in our glossary page.
- Ask agent
Thrumpton Lane, Retford
NEAREST STATIONS
Distances are straight line measurements from the centre of the postcode- Retford Station0.4 miles
- Retford Station0.4 miles
About the agent
Brown & Co is a broad based independent firm of property practitioners, successfully combining traditional values of client care and communication with the latest technological advances within the residential agency world. We are at the forefront of agency in the towns and cities in which we operate within the East Midlands and East Anglia, also benefiting from national coverage via the London Office at St James's Place and even overseas offices. Whether buying or selling we offer a full ra
Industry affiliations


Notes
Staying secure when looking for property
Ensure you're up to date with our latest advice on how to avoid fraud or scams when looking for property online.
Visit our security centre to find out moreDisclaimer - Property reference 100005028400. The information displayed about this property comprises a property advertisement. Rightmove.co.uk makes no warranty as to the accuracy or completeness of the advertisement or any linked or associated information, and Rightmove has no control over the content. This property advertisement does not constitute property particulars. The information is provided and maintained by Brown & Co, Retford. Please contact the selling agent or developer directly to obtain any information which may be available under the terms of The Energy Performance of Buildings (Certificates and Inspections) (England and Wales) Regulations 2007 or the Home Report if in relation to a residential property in Scotland.
*This is the average speed from the provider with the fastest broadband package available at this postcode. The average speed displayed is based on the download speeds of at least 50% of customers at peak time (8pm to 10pm). Fibre/cable services at the postcode are subject to availability and may differ between properties within a postcode. Speeds can be affected by a range of technical and environmental factors. The speed at the property may be lower than that listed above. You can check the estimated speed and confirm availability to a property prior to purchasing on the broadband provider's website. Providers may increase charges. The information is provided and maintained by Decision Technologies Limited. **This is indicative only and based on a 2-person household with multiple devices and simultaneous usage. Broadband performance is affected by multiple factors including number of occupants and devices, simultaneous usage, router range etc. For more information speak to your broadband provider.
Map data ©OpenStreetMap contributors.




